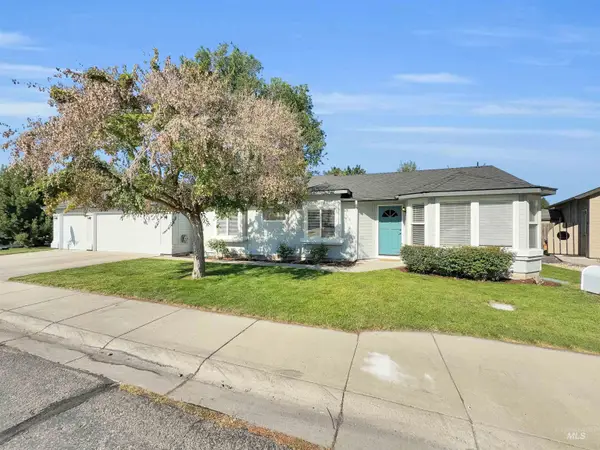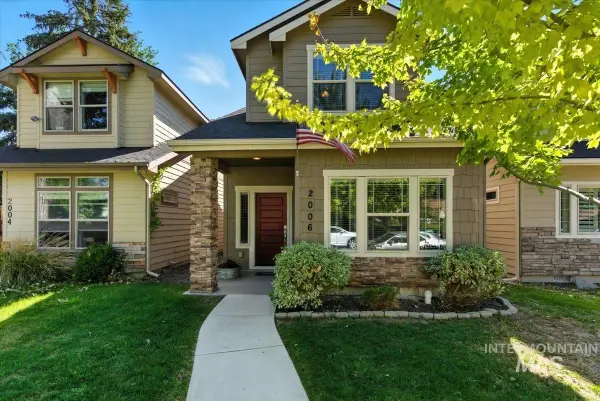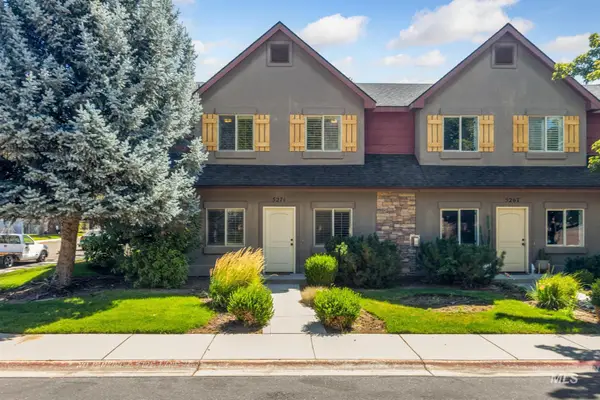3671 S Pheasant Tail Way, Boise, ID 83716
Local realty services provided by:ERA West Wind Real Estate



3671 S Pheasant Tail Way,Boise, ID 83716
$675,000
- 4 Beds
- 3 Baths
- 2,427 sq. ft.
- Single family
- Pending
Listed by:christine veteto
Office:redfin corporation
MLS#:98950131
Source:ID_IMLS
Price summary
- Price:$675,000
- Price per sq. ft.:$278.12
- Monthly HOA dues:$108.33
About this home
Price Reduction!! In a quiet, sought-after pocket of Harris Ranch, this beautifully designed two-story home backs directly onto the scenic wildlife water corridor. Offering rare privacy, unobstructed sunset views, & daily sightings of red-winged blackbirds, sandhill cranes, & soaring raptors. Inside, the open-concept kitchen boasts granite countertops, a stylish tile backsplash, walk-in pantry, breakfast bar, & stainless steel appliances—perfect for everyday living & entertaining alike. The main level features low-maintenance flooring, a cozy brick fireplace, central vacuum system, and a guest bedroom with a full bath—ideal for visitors or a dedicated home office. Upstairs, you’ll find a spacious bonus room, convenient laundry, & a serene primary suite w/dual vanities & a generous walk-in closet. Step outside to unwind in the 6-person hot tub or host gatherings on the expansive, trellis-covered patio in the fully fenced yard. Located just steps from Barber Park & the Greenbelt, and only minutes from downtown!
Contact an agent
Home facts
- Year built:2015
- Listing Id #:98950131
- Added:68 day(s) ago
- Updated:August 04, 2025 at 01:07 AM
Rooms and interior
- Bedrooms:4
- Total bathrooms:3
- Full bathrooms:3
- Living area:2,427 sq. ft.
Heating and cooling
- Cooling:Central Air
- Heating:Forced Air, Natural Gas
Structure and exterior
- Roof:Architectural Style
- Year built:2015
- Building area:2,427 sq. ft.
- Lot area:0.11 Acres
Schools
- High school:Timberline
- Middle school:East Jr
- Elementary school:Adams
Utilities
- Water:City Service
Finances and disclosures
- Price:$675,000
- Price per sq. ft.:$278.12
- Tax amount:$6,074 (2024)
New listings near 3671 S Pheasant Tail Way
- New
 $539,900Active3 beds 3 baths1,740 sq. ft.
$539,900Active3 beds 3 baths1,740 sq. ft.12482 W Tevoit, Boise, ID 83709
MLS# 98958188Listed by: KELLER WILLIAMS REALTY BOISE - New
 $485,000Active3 beds 2 baths1,320 sq. ft.
$485,000Active3 beds 2 baths1,320 sq. ft.4680 N Crimson Place, Boise, ID 83703
MLS# 98958190Listed by: SILVERCREEK REALTY GROUP - New
 $1,079,000Active5 beds 2 baths2,278 sq. ft.
$1,079,000Active5 beds 2 baths2,278 sq. ft.1005 N N 12th St, Boise, ID 83702
MLS# 98958193Listed by: SILVERCREEK REALTY GROUP - New
 $2,399,900Active4 beds 5 baths4,473 sq. ft.
$2,399,900Active4 beds 5 baths4,473 sq. ft.2372 S Via Privada Ln, Boise, ID 83716
MLS# 98958203Listed by: AMHERST MADISON  $619,900Pending3 beds 2 baths1,899 sq. ft.
$619,900Pending3 beds 2 baths1,899 sq. ft.8775 W Dempsey St, Boise, ID 83714
MLS# 98958167Listed by: SILVERCREEK REALTY GROUP- Open Sat, 11am to 2pmNew
 $504,900Active3 beds 3 baths1,774 sq. ft.
$504,900Active3 beds 3 baths1,774 sq. ft.2006 S Kerr St, Boise, ID 83705
MLS# 98958169Listed by: EXP REALTY, LLC - New
 $649,000Active4 beds 3 baths1,765 sq. ft.
$649,000Active4 beds 3 baths1,765 sq. ft.2044 S Mackinnon Ln, Boise, ID 83706
MLS# 98958172Listed by: KELLER WILLIAMS REALTY BOISE - New
 $425,000Active3 beds 3 baths1,494 sq. ft.
$425,000Active3 beds 3 baths1,494 sq. ft.5271 Morris Hill Road, Boise, ID 83706
MLS# 98958174Listed by: BOISE PREMIER REAL ESTATE - New
 $419,999Active3 beds 2 baths1,492 sq. ft.
$419,999Active3 beds 2 baths1,492 sq. ft.11900 W Ramrod Dr., Boise, ID 83713
MLS# 98958178Listed by: BOISE PREMIER REAL ESTATE - New
 $475,000Active3 beds 2 baths1,338 sq. ft.
$475,000Active3 beds 2 baths1,338 sq. ft.613 W Beeson St, Boise, ID 83706
MLS# 98958179Listed by: HOMES OF IDAHO
