3816 N Erick Ln, Boise, ID 83704
Local realty services provided by:ERA West Wind Real Estate
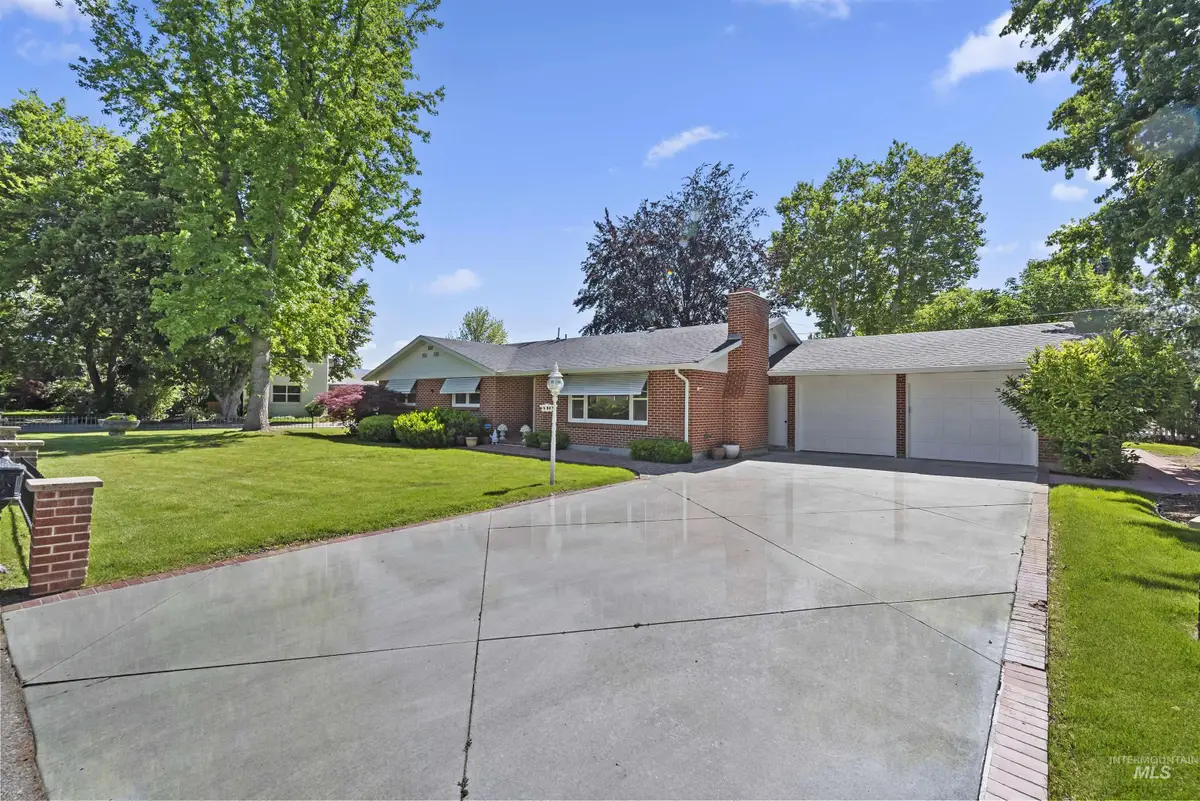
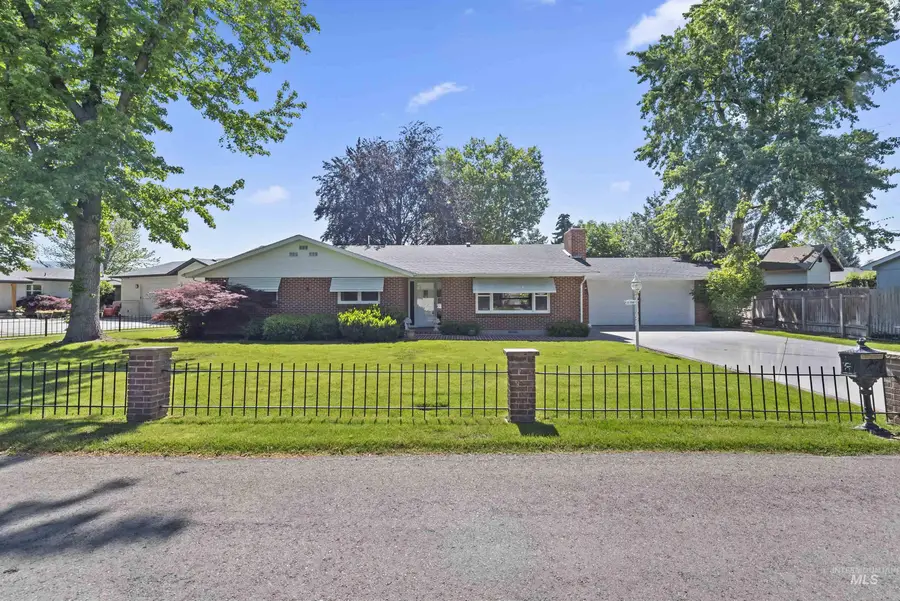
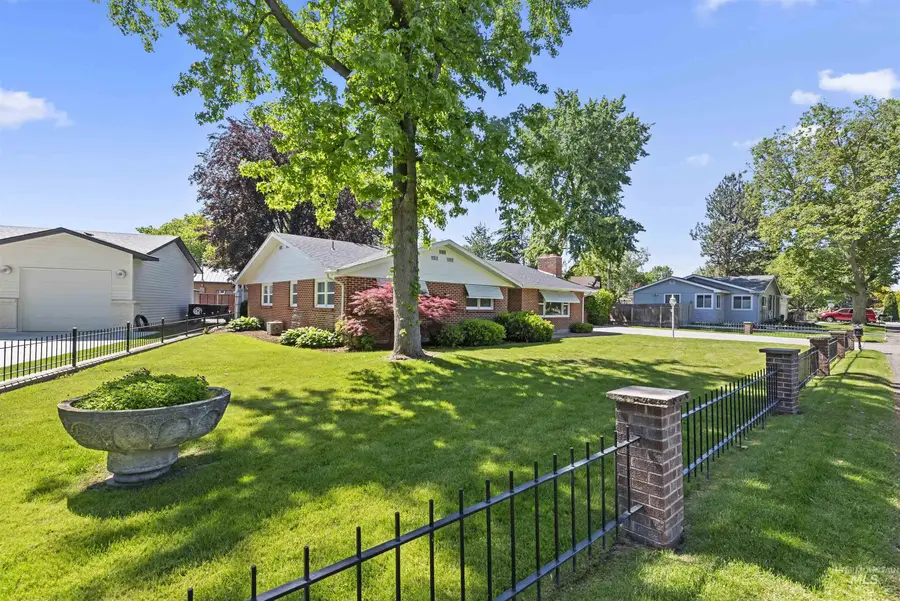
Listed by:charlene bragg
Office:a.v. west
MLS#:98950020
Source:ID_IMLS
Price summary
- Price:$575,000
- Price per sq. ft.:$396.01
About this home
Assumable VA loan to veteran. Step into a mid-century modern treasure on a tranquil private lane, just off of Mt. View Drive in the West Bench area. Expansive windows with brick awnings and sleek metal sunshades bathe the living area in natural light, showcasing lustrous red oak hardwood floors and a bold statement fireplace. Enjoy tranquil views from the dining area out into a glen of mature trees and flowers. The wood-paneled office with built-in shelving offers a chic and cozy work-from-home haven, while the kitchen gleams with updated, modern appliances. Outside, a fantastic yard framed by a wrought-iron fence with brick pillars invites relaxation or entertaining on the covered patio. With available irrigation water, no HOA, effortless access to downtown Boise, the airport and the Greenbelt, this one-of-a-kind home blends retro elegance with contemporary comfort. A must-see for design lovers!
Contact an agent
Home facts
- Year built:1968
- Listing Id #:98950020
- Added:69 day(s) ago
- Updated:July 22, 2025 at 04:03 PM
Rooms and interior
- Bedrooms:3
- Total bathrooms:2
- Full bathrooms:2
- Living area:1,452 sq. ft.
Heating and cooling
- Cooling:Central Air
- Heating:Forced Air, Natural Gas
Structure and exterior
- Roof:Composition
- Year built:1968
- Building area:1,452 sq. ft.
- Lot area:0.23 Acres
Schools
- High school:Capital
- Middle school:River Glen Jr
- Elementary school:Mountain View
Utilities
- Water:City Service
Finances and disclosures
- Price:$575,000
- Price per sq. ft.:$396.01
- Tax amount:$2,581 (2024)
New listings near 3816 N Erick Ln
- New
 $630,000Active3 beds 3 baths2,266 sq. ft.
$630,000Active3 beds 3 baths2,266 sq. ft.6199 N Stafford Pl, Boise, ID 83713
MLS# 98958116Listed by: HOMES OF IDAHO - New
 $419,127Active2 beds 1 baths1,008 sq. ft.
$419,127Active2 beds 1 baths1,008 sq. ft.311 Peasley St., Boise, ID 83705
MLS# 98958119Listed by: KELLER WILLIAMS REALTY BOISE - Coming Soon
 $559,900Coming Soon3 beds 2 baths
$559,900Coming Soon3 beds 2 baths18169 N Highfield Way, Boise, ID 83714
MLS# 98958120Listed by: KELLER WILLIAMS REALTY BOISE - Open Fri, 4 to 6pmNew
 $560,000Active3 beds 3 baths1,914 sq. ft.
$560,000Active3 beds 3 baths1,914 sq. ft.7371 N Matlock Ave, Boise, ID 83714
MLS# 98958121Listed by: KELLER WILLIAMS REALTY BOISE - Open Sat, 10am to 1pmNew
 $1,075,000Active4 beds 3 baths3,003 sq. ft.
$1,075,000Active4 beds 3 baths3,003 sq. ft.6098 E Grand Prairie Dr, Boise, ID 83716
MLS# 98958122Listed by: KELLER WILLIAMS REALTY BOISE - Open Sat, 12 to 3pmNew
 $350,000Active3 beds 2 baths1,508 sq. ft.
$350,000Active3 beds 2 baths1,508 sq. ft.10071 Sunflower, Boise, ID 83704
MLS# 98958124Listed by: EPIQUE REALTY - Open Sun, 1 to 4pmNew
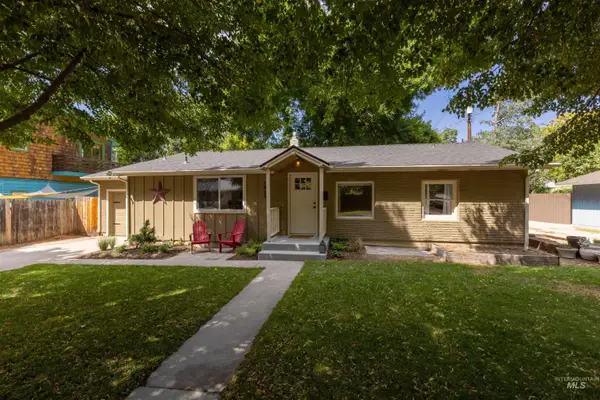 $610,000Active2 beds 1 baths1,330 sq. ft.
$610,000Active2 beds 1 baths1,330 sq. ft.1912 W Dora Street, Boise, ID 83702
MLS# 98958126Listed by: SILVERCREEK REALTY GROUP - New
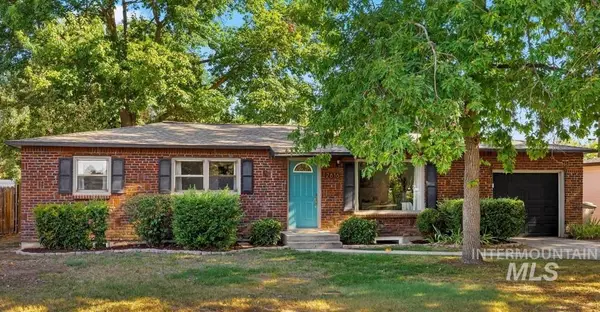 $480,000Active4 beds 2 baths2,112 sq. ft.
$480,000Active4 beds 2 baths2,112 sq. ft.2616 W Malad St, Boise, ID 83705
MLS# 98958102Listed by: SILVERCREEK REALTY GROUP - New
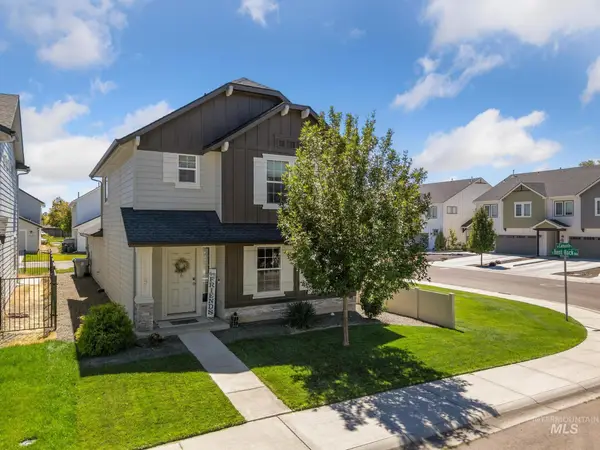 $410,000Active3 beds 3 baths1,547 sq. ft.
$410,000Active3 beds 3 baths1,547 sq. ft.10091 W Campville St, Boise, ID 83709
MLS# 98958107Listed by: THG REAL ESTATE - New
 $524,900Active3 beds 2 baths1,650 sq. ft.
$524,900Active3 beds 2 baths1,650 sq. ft.4508 N Anchor Way, Boise, ID 83703
MLS# 98958088Listed by: RE/MAX EXECUTIVES

