3834 S Caddis Place, Boise, ID 83716
Local realty services provided by:ERA West Wind Real Estate
3834 S Caddis Place,Boise, ID 83716
$749,999
- 4 Beds
- 3 Baths
- 2,493 sq. ft.
- Single family
- Active
Listed by: neal elliottMain: 208-806-1648
Office: 208 properties realty group
MLS#:98966874
Source:ID_IMLS
Price summary
- Price:$749,999
- Price per sq. ft.:$300.84
- Monthly HOA dues:$108.33
About this home
Live right on the Boise Greenbelt in this thoughtfully designed home offering high-end living with minimal effort. Steps from Marianne Williams Park and Barber Park, and minutes to Lucky Peak and the Boise foothills, you’ll have miles of paths, fishing, and nature at your door. Walk to multiple restaurants, the neighborhood market, and parks. Inside, lots of windows brighten the living room and an oversized sliding door opens to a private patio—perfect for effortless indoor-outdoor living. The chef’s kitchen impresses with a Sub-Zero refrigerator, Wolf range, and a large pantry. Hard flooring spans the entire lower level; upstairs, a versatile bonus room and one bedroom also feature hard flooring. With 4 bedrooms, a bonus room, and 3 full bathrooms, the layout balances everyday comfort and flexible space. Practical upgrades include solar panels and a central vacuum. Outside, the HOA maintains the lawn so you can spend more time enjoying the Greenbelt. This is elevated East Boise living—premium finishes, low maintenance, and an unbeatable location. BATVA
Contact an agent
Home facts
- Year built:2016
- Listing ID #:98966874
- Added:1 day(s) ago
- Updated:November 07, 2025 at 12:10 PM
Rooms and interior
- Bedrooms:4
- Total bathrooms:3
- Full bathrooms:3
- Living area:2,493 sq. ft.
Heating and cooling
- Cooling:Central Air
- Heating:Forced Air, Natural Gas
Structure and exterior
- Roof:Architectural Style, Composition
- Year built:2016
- Building area:2,493 sq. ft.
- Lot area:0.09 Acres
Schools
- High school:Timberline
- Middle school:East Jr
- Elementary school:Trail Wind
Utilities
- Water:City Service
Finances and disclosures
- Price:$749,999
- Price per sq. ft.:$300.84
- Tax amount:$7,508 (2024)
New listings near 3834 S Caddis Place
- New
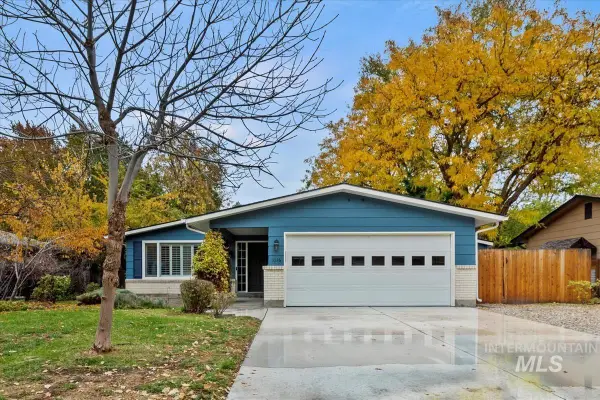 $619,000Active3 beds 1 baths1,800 sq. ft.
$619,000Active3 beds 1 baths1,800 sq. ft.1316 S Gourley St, Boise, ID 83705
MLS# 98966873Listed by: EXP REALTY, LLC - New
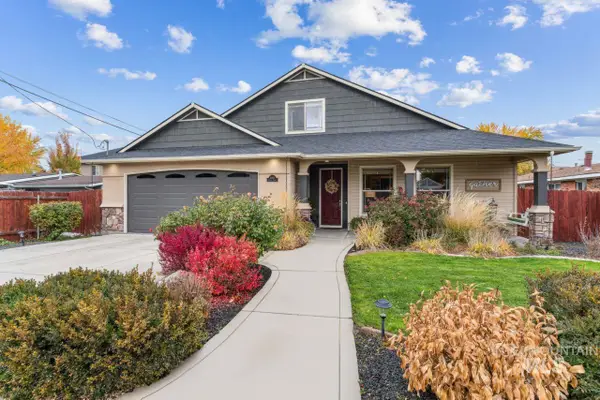 $575,000Active3 beds 2 baths2,423 sq. ft.
$575,000Active3 beds 2 baths2,423 sq. ft.6008 W Castle Drive, Boise, ID 83703
MLS# 98966869Listed by: KELLER WILLIAMS REALTY BOISE - New
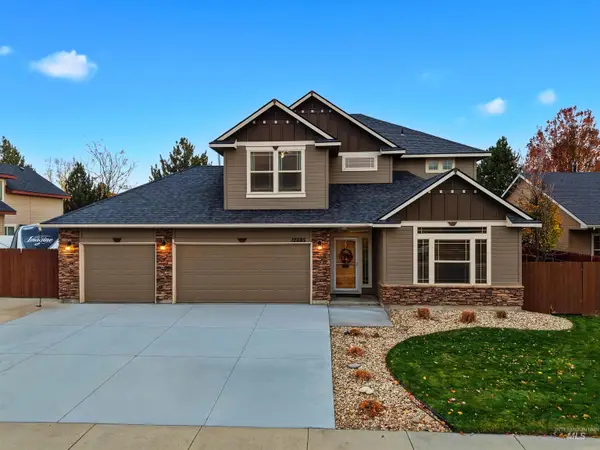 $580,000Active4 beds 3 baths2,378 sq. ft.
$580,000Active4 beds 3 baths2,378 sq. ft.12695 W Berghan St, Boise, ID 83709
MLS# 98966871Listed by: PRESIDIO REAL ESTATE IDAHO - New
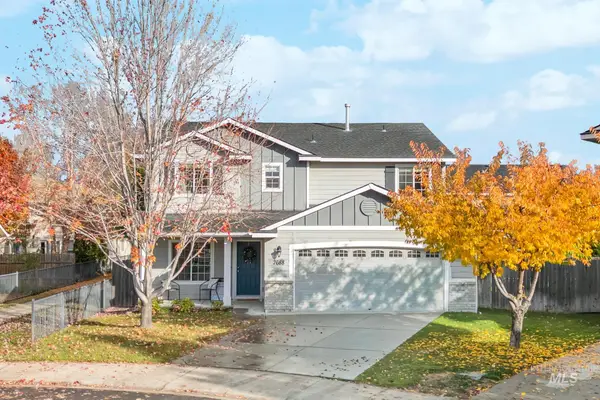 $535,000Active4 beds 3 baths1,934 sq. ft.
$535,000Active4 beds 3 baths1,934 sq. ft.7688 N. Hole In One Pl, Boise, ID 83714
MLS# 98966872Listed by: SILVERCREEK REALTY GROUP - New
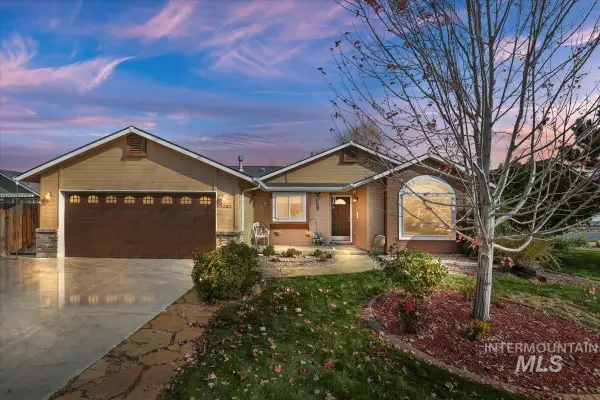 $449,900Active3 beds 2 baths1,383 sq. ft.
$449,900Active3 beds 2 baths1,383 sq. ft.3282 S Featherly Way, Boise, ID 83709
MLS# 98966843Listed by: SILVERCREEK REALTY GROUP - New
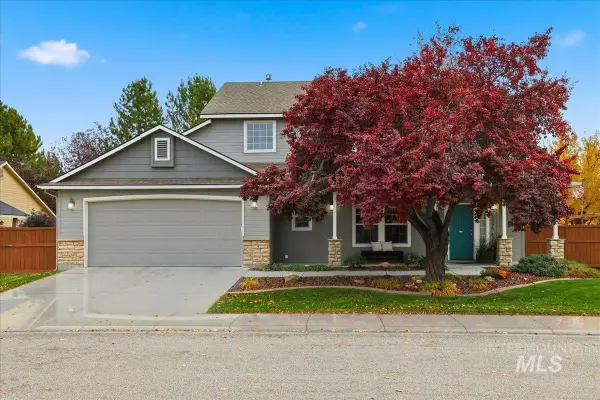 $539,900Active4 beds 3 baths2,210 sq. ft.
$539,900Active4 beds 3 baths2,210 sq. ft.5496 S Taradale Avenue, Boise, ID 83709
MLS# 98966846Listed by: TIMBER AND LOVE REALTY, LLC - New
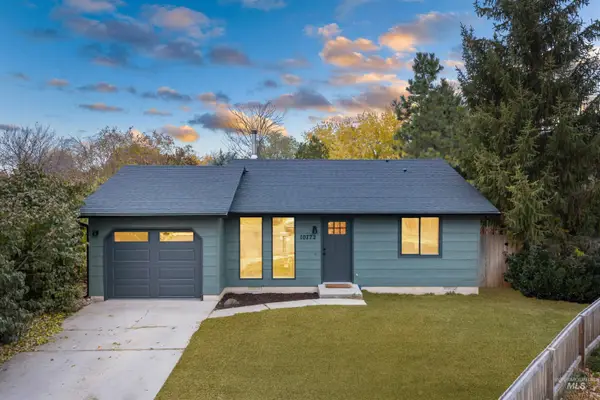 $357,000Active2 beds 1 baths939 sq. ft.
$357,000Active2 beds 1 baths939 sq. ft.10772 W Wildrose Ct, Boise, ID 83713
MLS# 98966854Listed by: THG REAL ESTATE - New
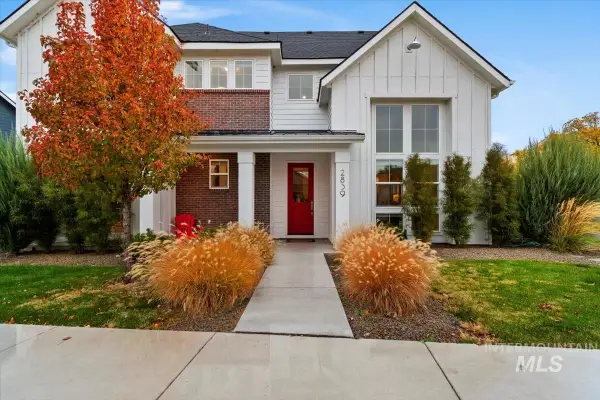 $839,900Active3 beds 3 baths2,670 sq. ft.
$839,900Active3 beds 3 baths2,670 sq. ft.2839 S Barnside Way, Boise, ID 83716
MLS# 98966859Listed by: AMHERST MADISON - New
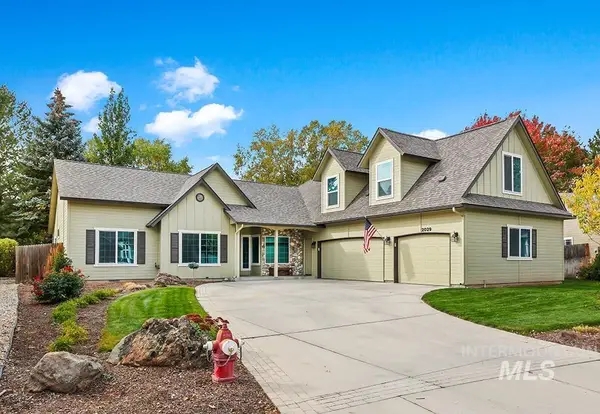 $649,000Active4 beds 3 baths2,547 sq. ft.
$649,000Active4 beds 3 baths2,547 sq. ft.2029 S Wilde Creek Way, Boise, ID 83709
MLS# 98966839Listed by: KELLER WILLIAMS REALTY BOISE
