3941 S West Point Pl, Boise, ID 83706
Local realty services provided by:ERA West Wind Real Estate
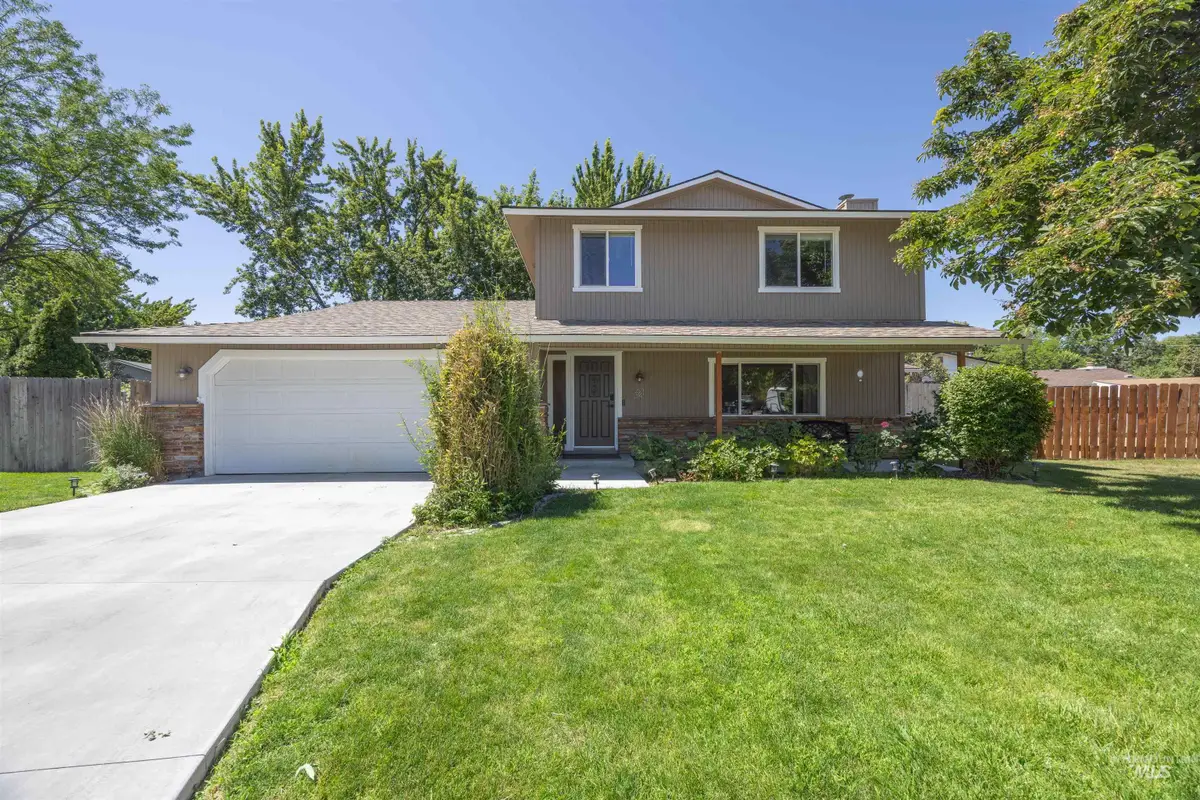

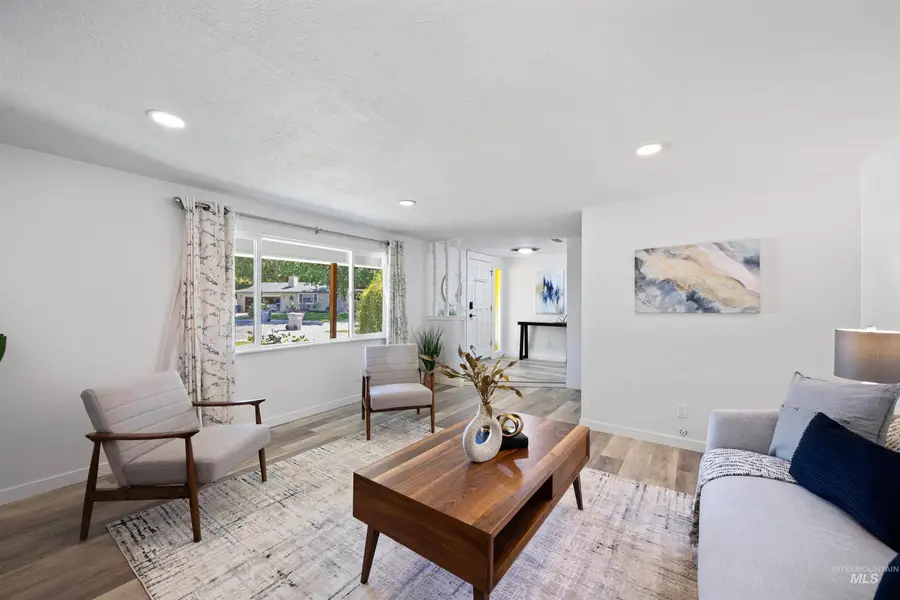
3941 S West Point Pl,Boise, ID 83706
$522,500
- 4 Beds
- 3 Baths
- 2,042 sq. ft.
- Single family
- Pending
Listed by:lisa stevenson
Office:silvercreek realty group
MLS#:98952964
Source:ID_IMLS
Price summary
- Price:$522,500
- Price per sq. ft.:$255.88
About this home
Tucked away on a quiet cul-de-sac, this spacious gem has all the thoughtful updates and upgrades that make you feel at home the moment you walk in. This home offers the best of both worlds—with a welcoming great room and a separate living room, it’s perfectly designed for effortless entertaining and memorable family gatherings. On the upper level, you’ll find 3 good-sized bedrooms, while the main-level 4th bedroom offers a peaceful retreat, perfect for guests, a private home office or kids playroom. The thoughtfully remodeled kitchen and bathrooms infuse a modern flair into the home’s timeless design. In the backyard retreat, enjoy outdoor dining and gatherings on the generously sized deck accessed directly from the great room. The fully fenced backyard offers privacy, mature shade trees, charming stone patio and there is even room for RV PARKING on the side yard. With the comfort and versatility this home offers, don’t miss this well-loved home for your family to connect and grow in comfort.
Contact an agent
Home facts
- Year built:1978
- Listing Id #:98952964
- Added:31 day(s) ago
- Updated:July 10, 2025 at 06:18 PM
Rooms and interior
- Bedrooms:4
- Total bathrooms:3
- Full bathrooms:3
- Living area:2,042 sq. ft.
Heating and cooling
- Cooling:Central Air
- Heating:Forced Air, Natural Gas
Structure and exterior
- Roof:Composition
- Year built:1978
- Building area:2,042 sq. ft.
- Lot area:0.18 Acres
Schools
- High school:Timberline
- Middle school:Les Bois
- Elementary school:Liberty
Utilities
- Water:City Service
Finances and disclosures
- Price:$522,500
- Price per sq. ft.:$255.88
- Tax amount:$2,858 (2024)
New listings near 3941 S West Point Pl
- New
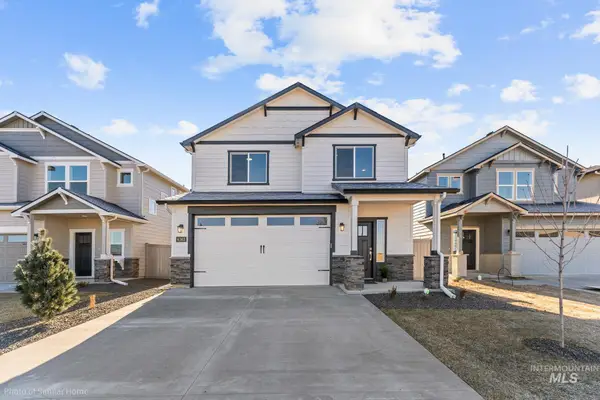 $489,990Active3 beds 3 baths1,573 sq. ft.
$489,990Active3 beds 3 baths1,573 sq. ft.7254 W Rygate Dr., Boise, ID 83714
MLS# 98956614Listed by: NEW HOME STAR IDAHO - New
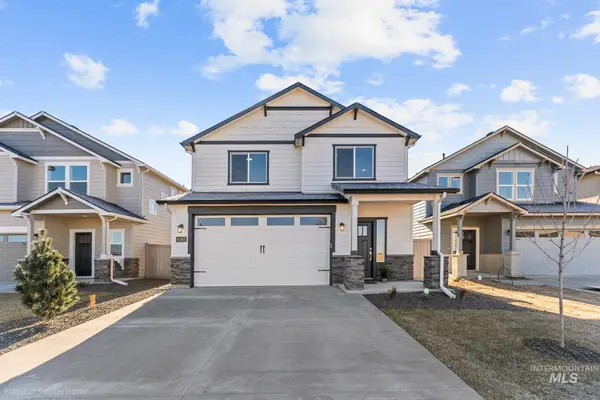 $486,990Active3 beds 3 baths1,573 sq. ft.
$486,990Active3 beds 3 baths1,573 sq. ft.7260 W Rygate Dr., Boise, ID 83714
MLS# 98956616Listed by: NEW HOME STAR IDAHO - Open Sun, 12 to 2pmNew
 $477,000Active2 beds 2 baths1,360 sq. ft.
$477,000Active2 beds 2 baths1,360 sq. ft.5134 S Surprise Way #204, Boise, ID 83716
MLS# 98956606Listed by: RALSTON GROUP PROPERTIES, LLC - New
 $775,000Active4 beds 3 baths2,754 sq. ft.
$775,000Active4 beds 3 baths2,754 sq. ft.10360 W Saranac Dr, Boise, ID 83709
MLS# 98956610Listed by: POWERED-BY - Open Sat, 12 to 2pmNew
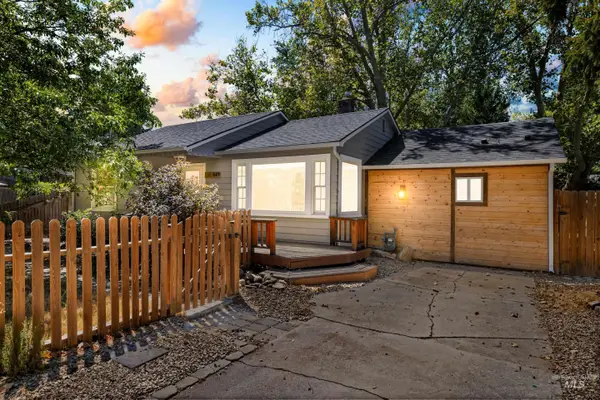 $419,900Active3 beds 2 baths1,119 sq. ft.
$419,900Active3 beds 2 baths1,119 sq. ft.549 S Victoria Dr, Boise, ID 83705
MLS# 98956582Listed by: KELLER WILLIAMS REALTY BOISE - New
 $497,990Active3 beds 3 baths1,743 sq. ft.
$497,990Active3 beds 3 baths1,743 sq. ft.7248 W Rygate Dr., Boise, ID 83714
MLS# 98956587Listed by: NEW HOME STAR IDAHO - New
 $522,880Active3 beds 4 baths1,821 sq. ft.
$522,880Active3 beds 4 baths1,821 sq. ft.1676 W Burlison Ln., Boise, ID 83705
MLS# 98956588Listed by: HOMES OF IDAHO - Coming Soon
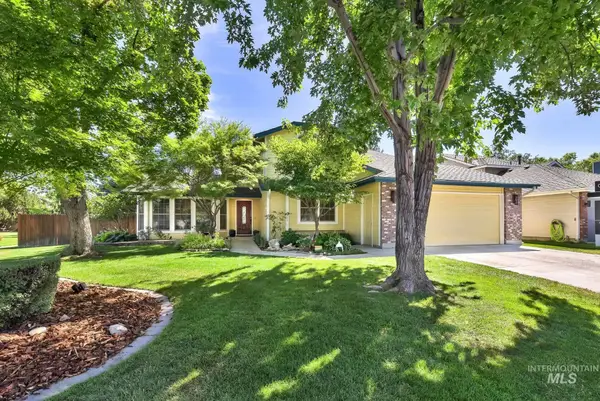 $764,800Coming Soon4 beds 3 baths
$764,800Coming Soon4 beds 3 baths3304 S Glen Falls, Boise, ID 83706
MLS# 98956593Listed by: KELLER WILLIAMS REALTY BOISE - New
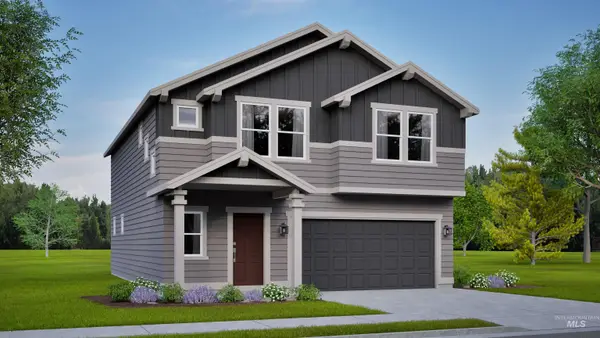 $538,990Active4 beds 3 baths2,250 sq. ft.
$538,990Active4 beds 3 baths2,250 sq. ft.7242 W Rygate Dr, Boise, ID 83714
MLS# 98956594Listed by: NEW HOME STAR IDAHO - New
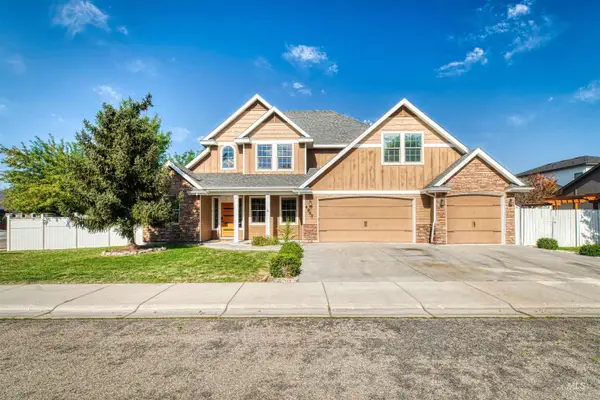 $574,900Active6 beds 3 baths2,618 sq. ft.
$574,900Active6 beds 3 baths2,618 sq. ft.4947 S Silvermaple Ave, Boise, ID 83709
MLS# 98956595Listed by: KELLER WILLIAMS REALTY BOISE
