4024 N Cole Road, Boise, ID 83704
Local realty services provided by:ERA West Wind Real Estate
4024 N Cole Road,Boise, ID 83704
$384,000
- 3 Beds
- 2 Baths
- 1,556 sq. ft.
- Single family
- Pending
Listed by: kristine asinMain: 208-377-0422
Office: silvercreek realty group
MLS#:98940620
Source:ID_IMLS
Price summary
- Price:$384,000
- Price per sq. ft.:$246.79
About this home
Just reduced $5k! Check out this great home in west Boise on a quarter acre. Welcome to 4024 N Cole Road, conveniently located near shopping, restaurants and schools. Great floorplan and bones, east facing backyard, great for summer BBQ parties, with mature landscaping and old growth trees that provide great afternoon shade. This home has a roundabout driveway for easy access in and out, and tons of parking for that RV, trailer, or more cars, and no HOA to deal with. This three bed, two bath home includes a bonus room with a woodstove, and a large walk-in pantry in the kitchen. The roof was replaced in 2022, and the windows, furnace and air conditioner were updated in 2021, and a deck added last year. And to sweeten the pot, the seller is throwing in $5k to help with those updates. Complete with a white picket fence out front - could this be the one for you to call home? Call today for a private tour - your new home awaits!
Contact an agent
Home facts
- Year built:1975
- Listing ID #:98940620
- Added:266 day(s) ago
- Updated:December 17, 2025 at 02:38 AM
Rooms and interior
- Bedrooms:3
- Total bathrooms:2
- Full bathrooms:2
- Living area:1,556 sq. ft.
Heating and cooling
- Cooling:Central Air
- Heating:Electric, Forced Air
Structure and exterior
- Roof:Composition
- Year built:1975
- Building area:1,556 sq. ft.
- Lot area:0.25 Acres
Schools
- High school:Capital
- Middle school:Fairmont
- Elementary school:Mountain View
Utilities
- Water:City Service
- Sewer:Septic Tank
Finances and disclosures
- Price:$384,000
- Price per sq. ft.:$246.79
- Tax amount:$2,177 (2024)
New listings near 4024 N Cole Road
- New
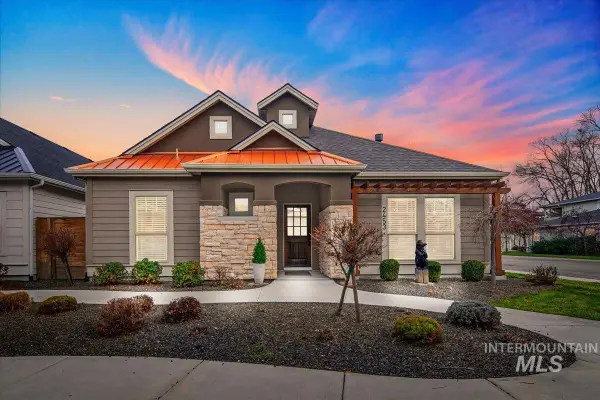 $642,000Active3 beds 2 baths1,705 sq. ft.
$642,000Active3 beds 2 baths1,705 sq. ft.2453 N Birchgrove Ln, Boise, ID 83703
MLS# 98970005Listed by: GUARDIAN GROUP REAL ESTATE, LLC - Open Sun, 1 to 3pmNew
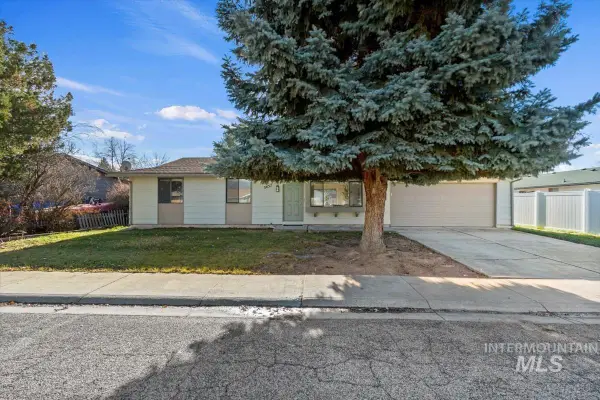 $379,950Active3 beds 1 baths1,003 sq. ft.
$379,950Active3 beds 1 baths1,003 sq. ft.3457 N Rugby Way, Boise, ID 83704
MLS# 98969991Listed by: KELLER WILLIAMS REALTY BOISE - Open Sat, 1 to 3pmNew
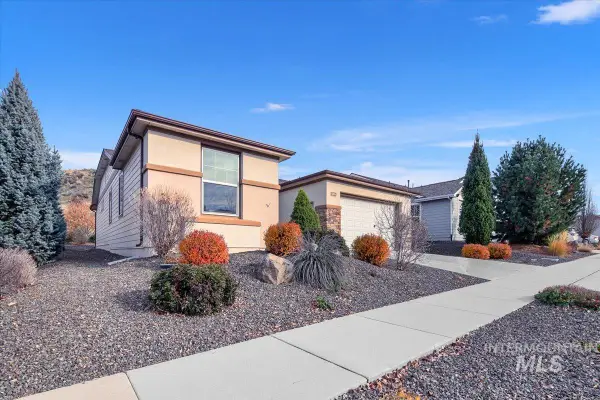 $630,000Active3 beds 2 baths2,017 sq. ft.
$630,000Active3 beds 2 baths2,017 sq. ft.5304 W White Hills Drive, Boise, ID 83714
MLS# 98969992Listed by: REAL BROKER LLC - Open Sat, 11am to 1pmNew
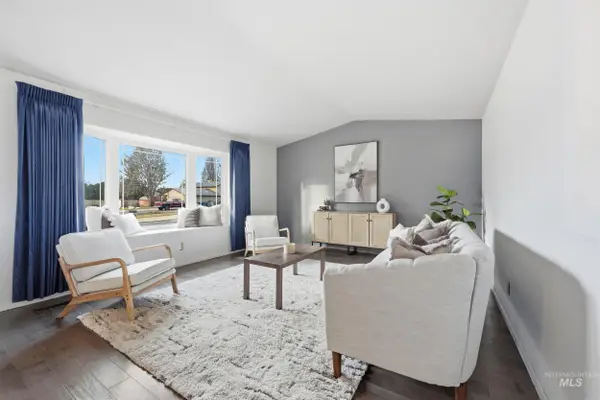 $617,900Active4 beds 3 baths1,968 sq. ft.
$617,900Active4 beds 3 baths1,968 sq. ft.1132 S Amaya Pl, Boise, ID 83709
MLS# 98969993Listed by: IDAHO LIFE REAL ESTATE - Coming Soon
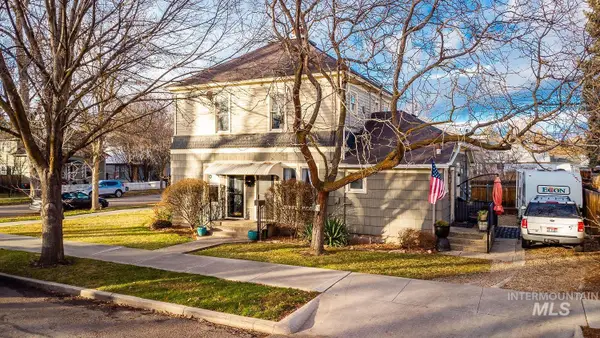 $750,000Coming Soon4 beds 3 baths
$750,000Coming Soon4 beds 3 baths1302 N 8th St, Boise, ID 83702
MLS# 98969994Listed by: KELLER WILLIAMS REALTY BOISE - New
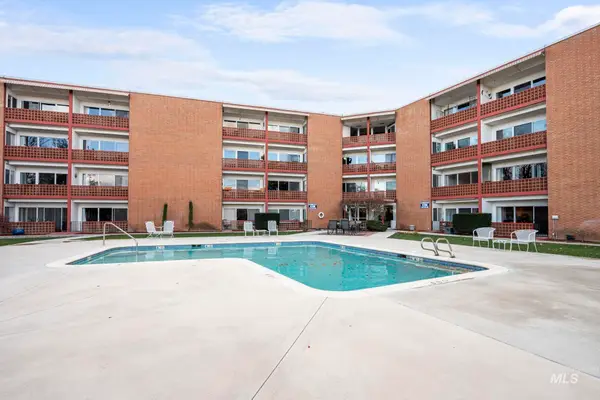 $300,000Active2 beds 1 baths926 sq. ft.
$300,000Active2 beds 1 baths926 sq. ft.3701 W Crescent Rim Dr #103, Boise, ID 83706
MLS# 98969997Listed by: KELLER WILLIAMS REALTY BOISE - Open Sun, 1 to 4pmNew
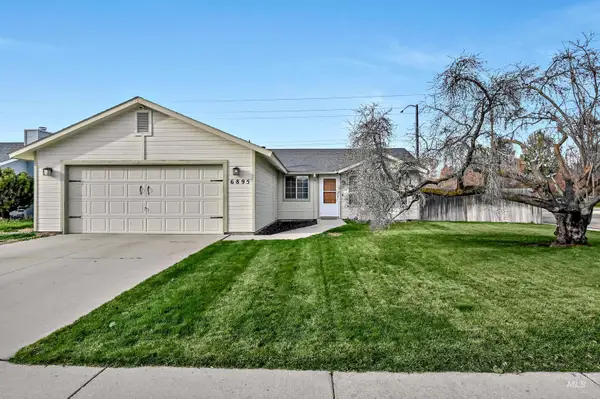 $438,000Active3 beds 2 baths1,137 sq. ft.
$438,000Active3 beds 2 baths1,137 sq. ft.6895 N Amesbury Way, Boise, ID 83714
MLS# 98969976Listed by: KELLER WILLIAMS REALTY BOISE - New
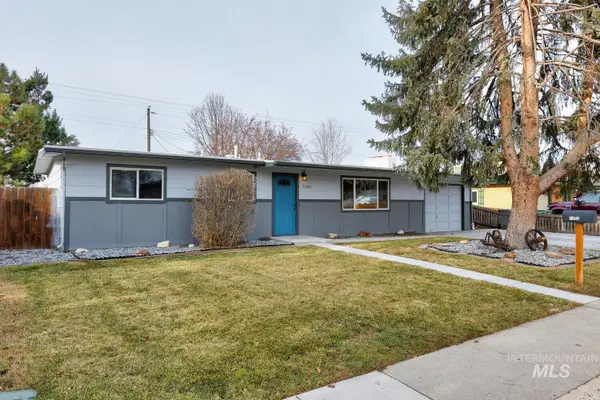 $369,900Active3 beds 1 baths1,092 sq. ft.
$369,900Active3 beds 1 baths1,092 sq. ft.1203 S Beechwood Dr, Boise, ID 83709
MLS# 98969984Listed by: SILVERCREEK REALTY GROUP - Open Fri, 3 to 5pmNew
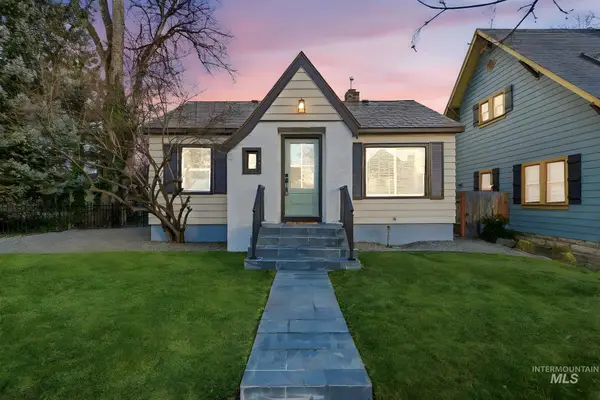 $749,990Active4 beds 2 baths1,498 sq. ft.
$749,990Active4 beds 2 baths1,498 sq. ft.1008 N 21st Street, Boise, ID 83702
MLS# 98969989Listed by: KELLER WILLIAMS REALTY BOISE - Open Fri, 4 to 6pmNew
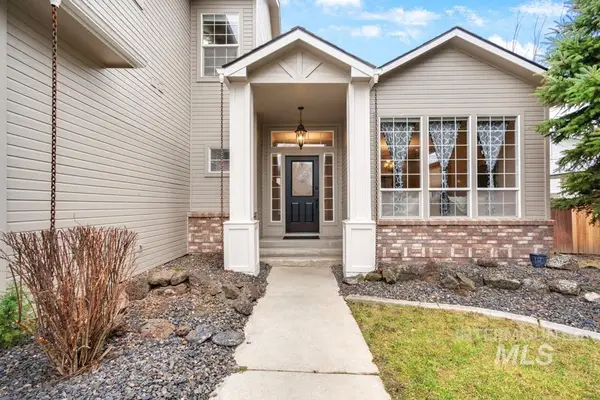 $675,000Active5 beds 3 baths2,607 sq. ft.
$675,000Active5 beds 3 baths2,607 sq. ft.10461 W Sawtail, Boise, ID 83714
MLS# 98969990Listed by: SWEET GROUP REALTY
