418 W Howe St, Boise, ID 83706
Local realty services provided by:ERA West Wind Real Estate

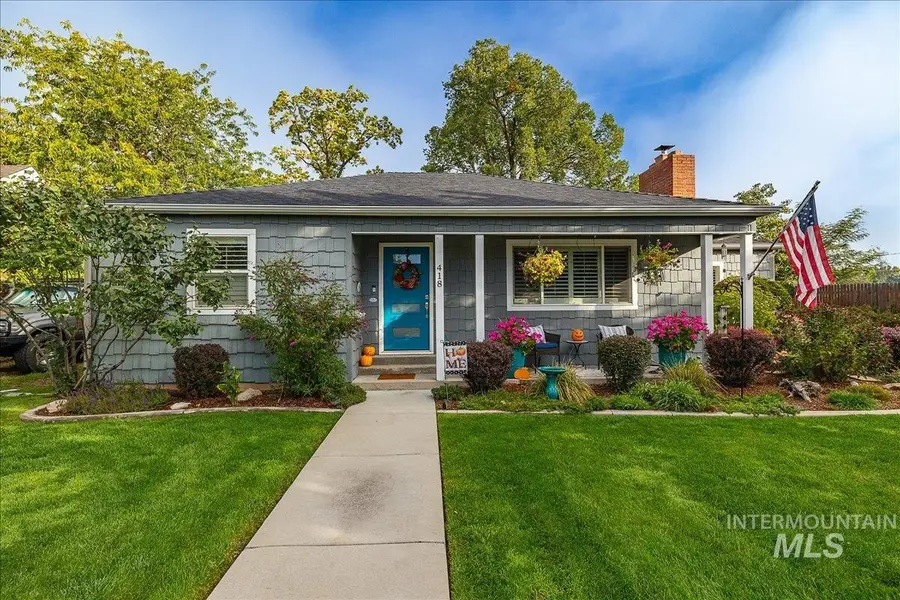
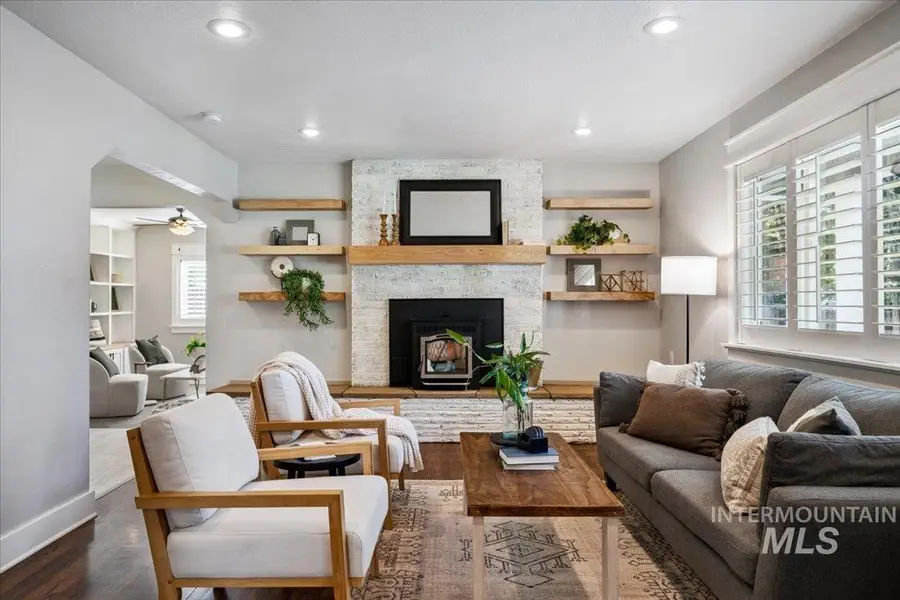
418 W Howe St,Boise, ID 83706
$530,000
- 2 Beds
- 1 Baths
- 1,143 sq. ft.
- Single family
- Pending
Listed by:jennifer bybee
Office:stack rock realty llc.
MLS#:98955746
Source:ID_IMLS
Price summary
- Price:$530,000
- Price per sq. ft.:$463.69
About this home
Tucked away in a quiet pocket of SE Boise, this storybook 1950s cottage blends timeless charm with thoughtful care—just blocks from the Greenbelt, BSU, and downtown. Set on ¼ acre, the property features a seasonal creek with a quaint footbridge, mature trees, and two sheds for added storage. A cheerful front door welcomes you into a warm, inviting space filled with natural light. Inside, you'll find original hardwood floors, a floor-to-ceiling brick fireplace, and large updated windows with classic plantation shutters. The kitchen stays true to its vintage roots, offering nostalgic character. Two spacious bedrooms and a flexible bonus room provide options for guests, hobbies, or working from home. The backyard includes an extended patio, raised garden beds, a dog run, and a level lawn, offering room to relax or possibly add an ADU or expand the home with city approval. With a newer roof, fresh interior and exterior paint, and a location that offers both peace and convenience, this home is a rare find.
Contact an agent
Home facts
- Year built:1950
- Listing Id #:98955746
- Added:20 day(s) ago
- Updated:August 10, 2025 at 03:01 PM
Rooms and interior
- Bedrooms:2
- Total bathrooms:1
- Full bathrooms:1
- Living area:1,143 sq. ft.
Heating and cooling
- Cooling:Central Air
- Heating:Electric, Forced Air
Structure and exterior
- Roof:Composition
- Year built:1950
- Building area:1,143 sq. ft.
- Lot area:0.25 Acres
Schools
- High school:Timberline
- Middle school:East Jr
- Elementary school:Garfield
Utilities
- Water:City Service
Finances and disclosures
- Price:$530,000
- Price per sq. ft.:$463.69
- Tax amount:$2,561 (2024)
New listings near 418 W Howe St
- New
 $630,000Active3 beds 3 baths2,266 sq. ft.
$630,000Active3 beds 3 baths2,266 sq. ft.6199 N Stafford Pl, Boise, ID 83713
MLS# 98958116Listed by: HOMES OF IDAHO - New
 $419,127Active2 beds 1 baths1,008 sq. ft.
$419,127Active2 beds 1 baths1,008 sq. ft.311 Peasley St., Boise, ID 83705
MLS# 98958119Listed by: KELLER WILLIAMS REALTY BOISE - Coming Soon
 $559,900Coming Soon3 beds 2 baths
$559,900Coming Soon3 beds 2 baths18169 N Highfield Way, Boise, ID 83714
MLS# 98958120Listed by: KELLER WILLIAMS REALTY BOISE - Open Fri, 4 to 6pmNew
 $560,000Active3 beds 3 baths1,914 sq. ft.
$560,000Active3 beds 3 baths1,914 sq. ft.7371 N Matlock Ave, Boise, ID 83714
MLS# 98958121Listed by: KELLER WILLIAMS REALTY BOISE - Open Sat, 10am to 1pmNew
 $1,075,000Active4 beds 3 baths3,003 sq. ft.
$1,075,000Active4 beds 3 baths3,003 sq. ft.6098 E Grand Prairie Dr, Boise, ID 83716
MLS# 98958122Listed by: KELLER WILLIAMS REALTY BOISE - Open Sat, 12 to 3pmNew
 $350,000Active3 beds 2 baths1,508 sq. ft.
$350,000Active3 beds 2 baths1,508 sq. ft.10071 Sunflower, Boise, ID 83704
MLS# 98958124Listed by: EPIQUE REALTY - Open Sun, 1 to 4pmNew
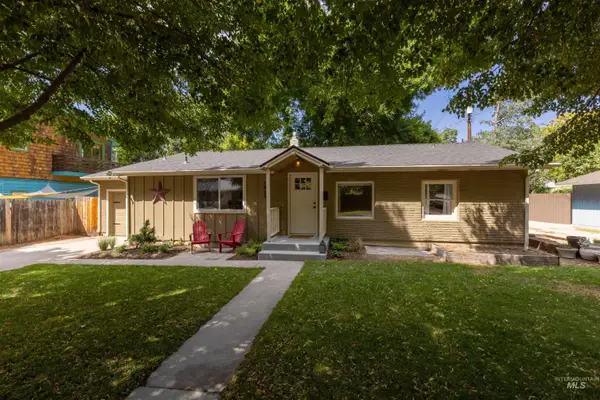 $610,000Active2 beds 1 baths1,330 sq. ft.
$610,000Active2 beds 1 baths1,330 sq. ft.1912 W Dora Street, Boise, ID 83702
MLS# 98958126Listed by: SILVERCREEK REALTY GROUP - New
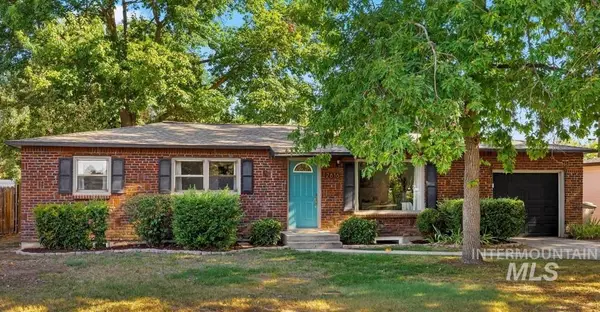 $480,000Active4 beds 2 baths2,112 sq. ft.
$480,000Active4 beds 2 baths2,112 sq. ft.2616 W Malad St, Boise, ID 83705
MLS# 98958102Listed by: SILVERCREEK REALTY GROUP - New
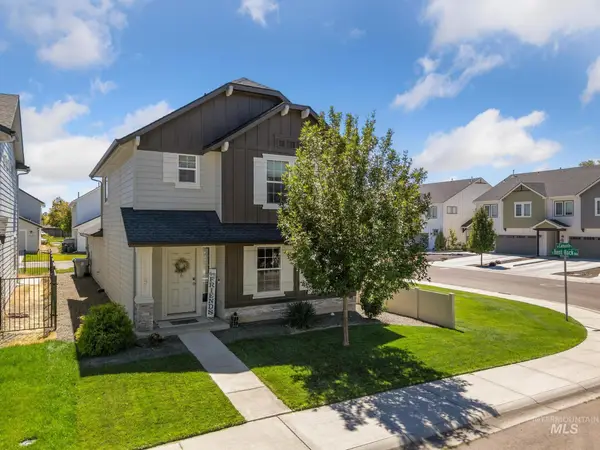 $410,000Active3 beds 3 baths1,547 sq. ft.
$410,000Active3 beds 3 baths1,547 sq. ft.10091 W Campville St, Boise, ID 83709
MLS# 98958107Listed by: THG REAL ESTATE - New
 $524,900Active3 beds 2 baths1,650 sq. ft.
$524,900Active3 beds 2 baths1,650 sq. ft.4508 N Anchor Way, Boise, ID 83703
MLS# 98958088Listed by: RE/MAX EXECUTIVES

