4430 E Haystack St #212, Boise, ID 83716
Local realty services provided by:ERA West Wind Real Estate
4430 E Haystack St #212,Boise, ID 83716
$584,900
- 3 Beds
- 2 Baths
- 1,232 sq. ft.
- Condominium
- Active
Listed by: luke evans, melanie mentzel bairdMain: 208-381-8000
Office: better homes & gardens 43north
MLS#:98966572
Source:ID_IMLS
Price summary
- Price:$584,900
- Price per sq. ft.:$474.76
- Monthly HOA dues:$411
About this home
Discover the pinnacle of Harris Ranch living with Zach Evans Construction's Murray Condo Building—the sixth and final gem in the coveted Harris Ranch Lofts Collection, completing an exclusive community of 180 modern residences in NE Boise's most vibrant neighborhood. Residence 212 is your rare final opportunity to claim the best of the best: a spacious 3-bed, 2-bath loft boasting premium finishes including sleek tile bathrooms, shimmering quartz countertops, top-tier Bosch appliances, custom window coverings, energy-efficient fiberglass windows, and superior acoustic engineering for ultimate tranquility. Elevate your lifestyle with resort-style amenities: a sparkling pool, expansive rooftop deck with panoramic views, inviting social room, convenient dog washing station, secure indoor bike storage, private storage units, electric vehicle charging stations, private covered parking, effortless elevator access, and a fully secured building. Move-in ready January 2026—secure this extraordinary home before it's gone!
Contact an agent
Home facts
- Year built:2025
- Listing ID #:98966572
- Added:45 day(s) ago
- Updated:December 17, 2025 at 06:31 PM
Rooms and interior
- Bedrooms:3
- Total bathrooms:2
- Full bathrooms:2
- Living area:1,232 sq. ft.
Heating and cooling
- Cooling:Central Air
- Heating:Electric, Forced Air
Structure and exterior
- Roof:Rolled/Hot Mop
- Year built:2025
- Building area:1,232 sq. ft.
Schools
- High school:Timberline
- Middle school:East Jr
- Elementary school:Dallas Harris
Utilities
- Water:City Service
Finances and disclosures
- Price:$584,900
- Price per sq. ft.:$474.76
New listings near 4430 E Haystack St #212
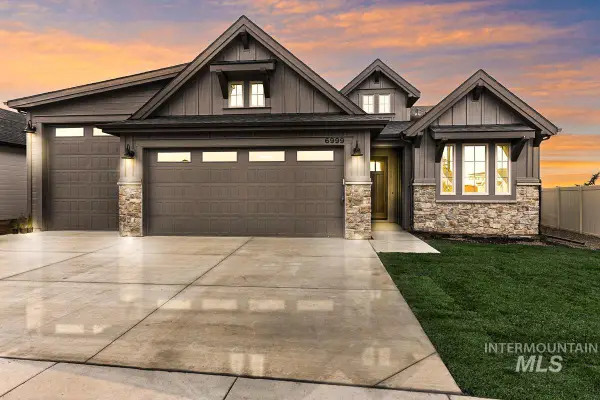 $717,800Pending4 beds 3 baths2,061 sq. ft.
$717,800Pending4 beds 3 baths2,061 sq. ft.3339 S Englehart Drive, Meridian, ID 83642
MLS# 98970052Listed by: O2 REAL ESTATE GROUP- New
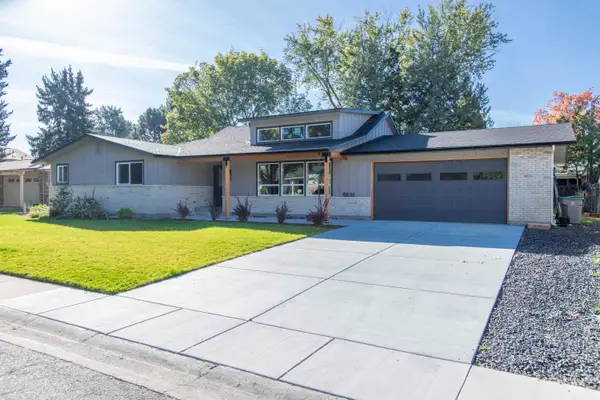 $1,174,837Active4 beds 5 baths3,520 sq. ft.
$1,174,837Active4 beds 5 baths3,520 sq. ft.5231 N Sorrento Dr, Boise, ID 83704
MLS# 98970009Listed by: NEXTSTEP REAL ESTATE ADVISORS - New
 $375,000Active3 beds 3 baths1,310 sq. ft.
$375,000Active3 beds 3 baths1,310 sq. ft.10062 W Rustica St, Boise, ID 83709
MLS# 98970010Listed by: ATOVA - Open Sat, 2 to 4pmNew
 $749,000Active4 beds 3 baths3,000 sq. ft.
$749,000Active4 beds 3 baths3,000 sq. ft.4393 N Edelweiss St., Boise, ID 83713
MLS# 98970011Listed by: SILVERCREEK REALTY GROUP - Open Sat, 11am to 1pmNew
 $400,000Active3 beds 1 baths1,135 sq. ft.
$400,000Active3 beds 1 baths1,135 sq. ft.18 S Franklin Park, Boise, ID 83709
MLS# 98970019Listed by: COMPASS RE - New
 $635,000Active3 beds 3 baths1,950 sq. ft.
$635,000Active3 beds 3 baths1,950 sq. ft.2964 S Rookery Ln, Boise, ID 83706
MLS# 98970021Listed by: REDFIN CORPORATION - Open Sat, 1 to 3pmNew
 $549,000Active3 beds 2 baths1,403 sq. ft.
$549,000Active3 beds 2 baths1,403 sq. ft.8836 N Duncan Lane, Boise, ID 83714
MLS# 98970033Listed by: HOMES OF IDAHO - New
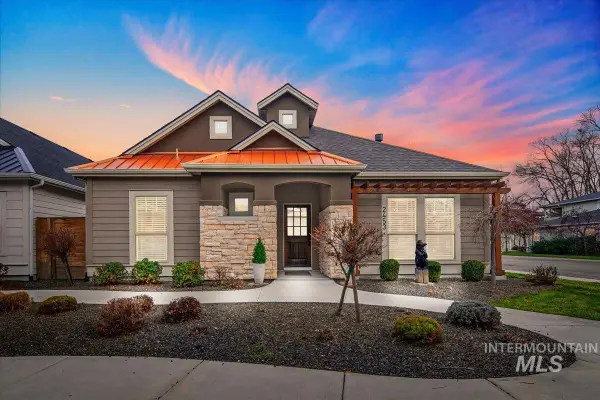 $642,000Active3 beds 2 baths1,705 sq. ft.
$642,000Active3 beds 2 baths1,705 sq. ft.2453 N Birchgrove Ln, Boise, ID 83703
MLS# 98970005Listed by: GUARDIAN GROUP REAL ESTATE, LLC - Open Sun, 1 to 3pmNew
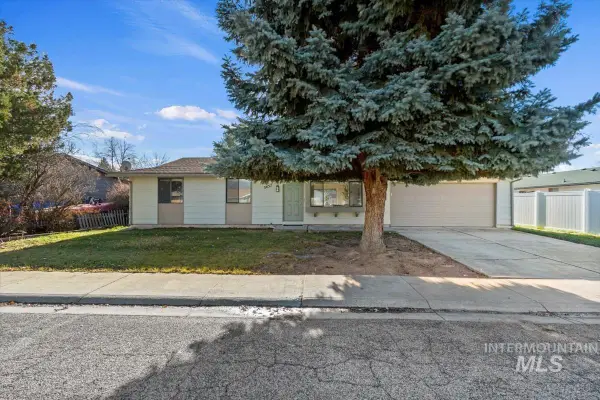 $379,950Active3 beds 1 baths1,003 sq. ft.
$379,950Active3 beds 1 baths1,003 sq. ft.3457 N Rugby Way, Boise, ID 83704
MLS# 98969991Listed by: KELLER WILLIAMS REALTY BOISE - Open Sat, 1 to 3pmNew
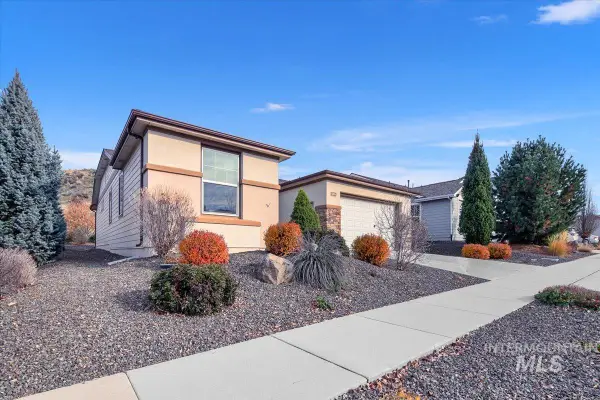 $630,000Active3 beds 2 baths2,017 sq. ft.
$630,000Active3 beds 2 baths2,017 sq. ft.5304 W White Hills Drive, Boise, ID 83714
MLS# 98969992Listed by: REAL BROKER LLC
