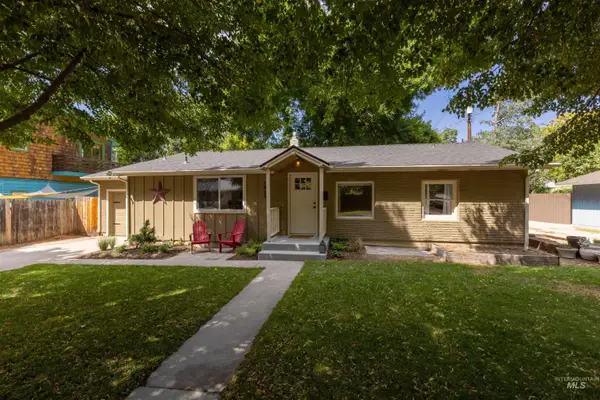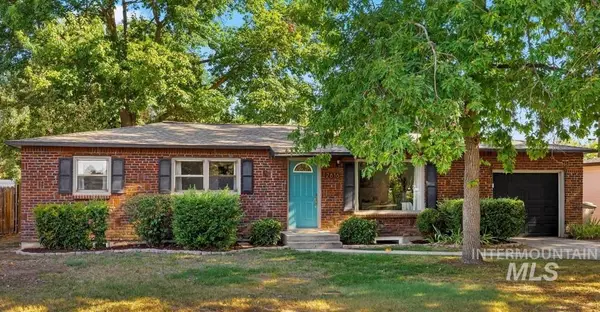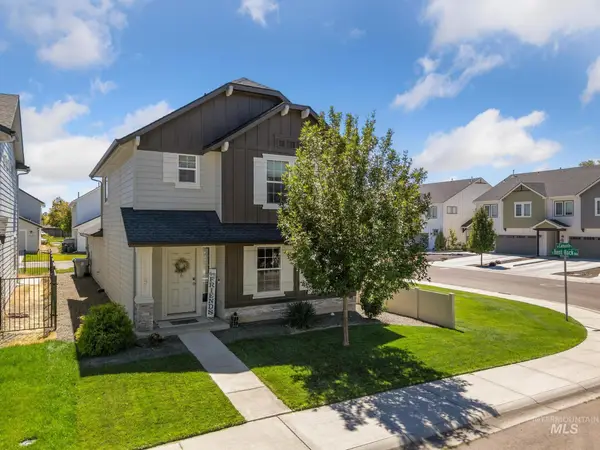4523 N Mountain View Dr, Boise, ID 83704
Local realty services provided by:ERA West Wind Real Estate



4523 N Mountain View Dr,Boise, ID 83704
$549,000
- 3 Beds
- 2 Baths
- 2,006 sq. ft.
- Single family
- Pending
Listed by:brodie moore
Office:berkshire hathaway homeservices silverhawk realty
MLS#:98950842
Source:ID_IMLS
Price summary
- Price:$549,000
- Price per sq. ft.:$273.68
About this home
Welcome to a timeless 1947 ranch-style residence gracefully sited on a beautifully landscaped quarter-acre corner lot w/sweeping views of Boise Foothills. Thoughtfully maintained home offers 2,006 square feet of character & comfort, perfectly perched overlooking the fairgrounds. Inside, a flowing floor plan pairs effortless livability w/refined touches: rich hardwood floors grace the dining room, while fresh interior paint brightens every space. Kitchen opens easily to main living areas, creating an inviting setting for gatherings large & small. Outside, charm continues with a newly built west-facing wood deck - an idyllic perch for savoring Idaho’s golden sunsets. Cedar siding adds warmth & enduring curb appeal, & mature landscaping frames the property in vibrant color through every season. Enjoy a peaceful retreat in one of Boise’s most centrally located neighborhoods, minutes from downtown, local restaurants, & fairgrounds. This is more than a house; it’s a lifestyle defined by comfort & convenience!
Contact an agent
Home facts
- Year built:1947
- Listing Id #:98950842
- Added:62 day(s) ago
- Updated:August 08, 2025 at 04:06 PM
Rooms and interior
- Bedrooms:3
- Total bathrooms:2
- Full bathrooms:2
- Living area:2,006 sq. ft.
Heating and cooling
- Cooling:Central Air
- Heating:Forced Air, Natural Gas
Structure and exterior
- Roof:Architectural Style
- Year built:1947
- Building area:2,006 sq. ft.
- Lot area:0.25 Acres
Schools
- High school:Capital
- Middle school:River Glen Jr
- Elementary school:Mountain View
Utilities
- Water:City Service
Finances and disclosures
- Price:$549,000
- Price per sq. ft.:$273.68
- Tax amount:$3,604 (2024)
New listings near 4523 N Mountain View Dr
- New
 $630,000Active3 beds 3 baths2,266 sq. ft.
$630,000Active3 beds 3 baths2,266 sq. ft.6199 N Stafford Pl, Boise, ID 83713
MLS# 98958116Listed by: HOMES OF IDAHO - New
 $419,127Active2 beds 1 baths1,008 sq. ft.
$419,127Active2 beds 1 baths1,008 sq. ft.311 Peasley St., Boise, ID 83705
MLS# 98958119Listed by: KELLER WILLIAMS REALTY BOISE - Coming Soon
 $559,900Coming Soon3 beds 2 baths
$559,900Coming Soon3 beds 2 baths18169 N Highfield Way, Boise, ID 83714
MLS# 98958120Listed by: KELLER WILLIAMS REALTY BOISE - Open Fri, 4 to 6pmNew
 $560,000Active3 beds 3 baths1,914 sq. ft.
$560,000Active3 beds 3 baths1,914 sq. ft.7371 N Matlock Ave, Boise, ID 83714
MLS# 98958121Listed by: KELLER WILLIAMS REALTY BOISE - Open Sat, 10am to 1pmNew
 $1,075,000Active4 beds 3 baths3,003 sq. ft.
$1,075,000Active4 beds 3 baths3,003 sq. ft.6098 E Grand Prairie Dr, Boise, ID 83716
MLS# 98958122Listed by: KELLER WILLIAMS REALTY BOISE - Open Sat, 12 to 3pmNew
 $350,000Active3 beds 2 baths1,508 sq. ft.
$350,000Active3 beds 2 baths1,508 sq. ft.10071 Sunflower, Boise, ID 83704
MLS# 98958124Listed by: EPIQUE REALTY - Open Sun, 1 to 4pmNew
 $610,000Active2 beds 1 baths1,330 sq. ft.
$610,000Active2 beds 1 baths1,330 sq. ft.1912 W Dora Street, Boise, ID 83702
MLS# 98958126Listed by: SILVERCREEK REALTY GROUP - New
 $480,000Active4 beds 2 baths2,112 sq. ft.
$480,000Active4 beds 2 baths2,112 sq. ft.2616 W Malad St, Boise, ID 83705
MLS# 98958102Listed by: SILVERCREEK REALTY GROUP - New
 $410,000Active3 beds 3 baths1,547 sq. ft.
$410,000Active3 beds 3 baths1,547 sq. ft.10091 W Campville St, Boise, ID 83709
MLS# 98958107Listed by: THG REAL ESTATE - New
 $524,900Active3 beds 2 baths1,650 sq. ft.
$524,900Active3 beds 2 baths1,650 sq. ft.4508 N Anchor Way, Boise, ID 83703
MLS# 98958088Listed by: RE/MAX EXECUTIVES

