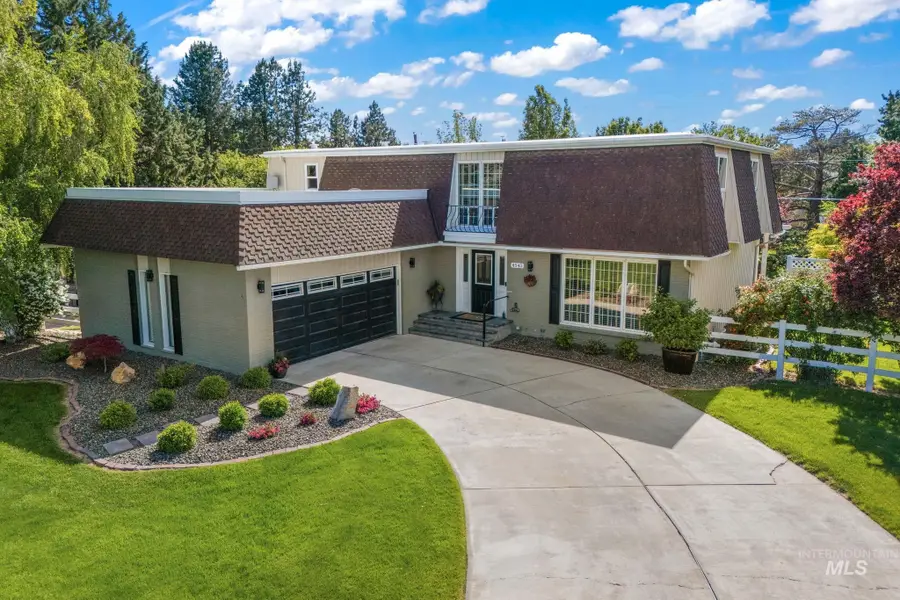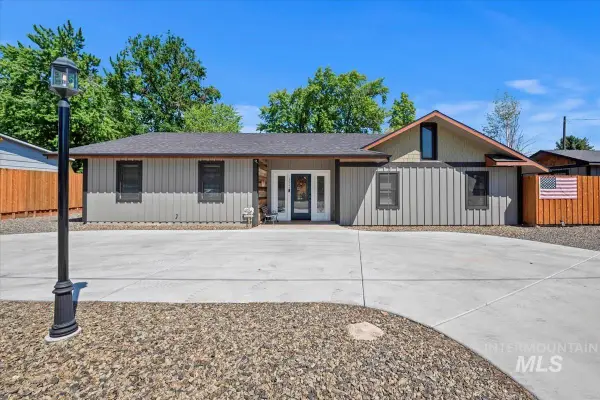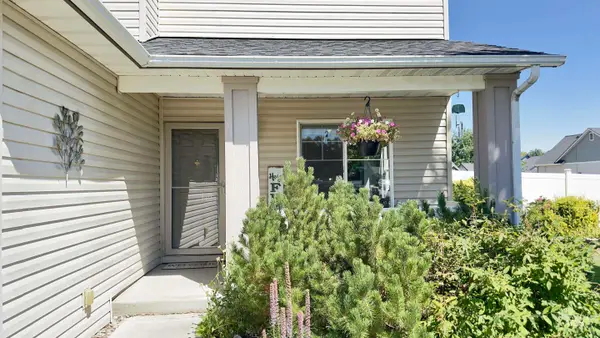4545 N Columbine Street, Boise, ID 83713
Local realty services provided by:ERA West Wind Real Estate



Listed by:gabriel albert
Office:silvercreek realty group
MLS#:98948429
Source:ID_IMLS
Price summary
- Price:$889,000
- Price per sq. ft.:$235.19
About this home
Incredible opportunity just minutes from Eagle Rd and The Village, while preserving the large lots and open character of the Big Sky Neighborhood. Build an additional dwelling unit, keep livestock, small animals or related agricultural uses while nestled on nearly an acre of private stunning parklike property with no HOA. Enjoy the large 40 x 17 covered back patio or Theatre Room downstairs. The kitchen features a large center island/double ovens—ideal for gatherings and holiday hosting. The home is designed to offer peace and relaxation. This home offers a large game room downstairs, fireplace in the dining room, large finished fire pit in and jacuzzi in back yard, two story play set with swings/slides and a large organic garden w/fully fenced chicken coop and run fenced in. Enjoy lush landscaping and separate entry to utility room through back yard. This home is situated at the end of a culdesac with a wide long drive allowing access to the back of the property, perfect for boat, trailer and RV parking.
Contact an agent
Home facts
- Year built:1973
- Listing Id #:98948429
- Added:72 day(s) ago
- Updated:August 04, 2025 at 11:38 PM
Rooms and interior
- Bedrooms:4
- Total bathrooms:4
- Full bathrooms:4
- Living area:3,780 sq. ft.
Heating and cooling
- Cooling:Central Air
- Heating:Forced Air, Hot Water, Natural Gas, Wood
Structure and exterior
- Roof:Composition
- Year built:1973
- Building area:3,780 sq. ft.
- Lot area:0.98 Acres
Schools
- High school:Centennial
- Middle school:Lowell Scott Middle
- Elementary school:Frontier
Utilities
- Water:Well
Finances and disclosures
- Price:$889,000
- Price per sq. ft.:$235.19
- Tax amount:$3,205 (2024)
New listings near 4545 N Columbine Street
- New
 $650,000Active5 beds 2 baths1,655 sq. ft.
$650,000Active5 beds 2 baths1,655 sq. ft.1413 S Leadville Ave, Boise, ID 83706
MLS# 98957005Listed by: KELLER WILLIAMS REALTY BOISE - New
 $849,900Active6 beds 6 baths4,546 sq. ft.
$849,900Active6 beds 6 baths4,546 sq. ft.703 S Phillippi St, Boise, ID 83705
MLS# 98956973Listed by: SILVERCREEK REALTY GROUP - New
 $1,899,000Active5 beds 4 baths4,146 sq. ft.
$1,899,000Active5 beds 4 baths4,146 sq. ft.1500 S Trent Point Way, Boise, ID 83712
MLS# 98956969Listed by: BOISE PREMIER REAL ESTATE - Open Sat, 1 to 3pmNew
 $550,000Active3 beds 3 baths1,458 sq. ft.
$550,000Active3 beds 3 baths1,458 sq. ft.1524 W Victory Rd, Boise, ID 83705
MLS# 98956953Listed by: JUPIDOOR LLC - New
 $329,900Active-- beds 1 baths516 sq. ft.
$329,900Active-- beds 1 baths516 sq. ft.199 N Capitol Blvd #901, Boise, ID 83702
MLS# 98956956Listed by: SILVERCREEK REALTY GROUP - Open Fri, 4 to 7pmNew
 $649,900Active3 beds 3 baths2,063 sq. ft.
$649,900Active3 beds 3 baths2,063 sq. ft.3742 N 39th Street, Boise, ID 83703
MLS# 98956962Listed by: SILVERCREEK REALTY GROUP - New
 $525,000Active4 beds 3 baths2,106 sq. ft.
$525,000Active4 beds 3 baths2,106 sq. ft.6180 S Astronomer Ave, Boise, ID 83709
MLS# 98956933Listed by: SILVERCREEK REALTY GROUP - New
 $515,000Active3 beds 3 baths1,504 sq. ft.
$515,000Active3 beds 3 baths1,504 sq. ft.6001 S Sweet Gum Way, Boise, ID 83716
MLS# 98956926Listed by: SILVERCREEK REALTY GROUP - New
 $730,000Active4 beds 2 baths2,140 sq. ft.
$730,000Active4 beds 2 baths2,140 sq. ft.1224 E Hays St, Boise, ID 83712
MLS# 98956885Listed by: REDEFINED REAL ESTATE, LLC - New
 $849,000Active3 beds 2 baths2,242 sq. ft.
$849,000Active3 beds 2 baths2,242 sq. ft.2089 E Goodman Ct., Boise, ID 83712
MLS# 98956485Listed by: KELLER WILLIAMS REALTY BOISE
