4645 W Deerpath Drive, Boise, ID 83714
Local realty services provided by:ERA West Wind Real Estate

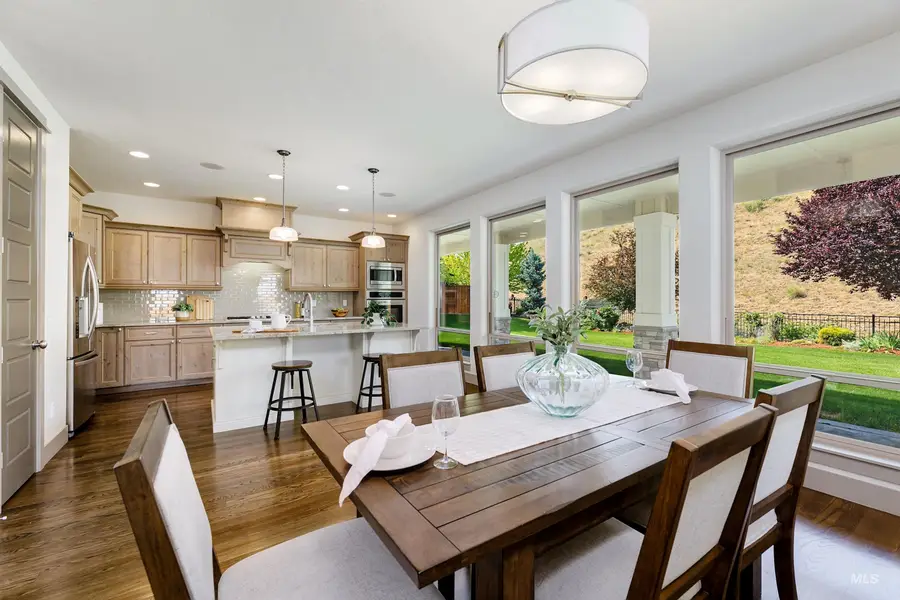

Listed by:cyndi elliot
Office:group one sotheby's int'l realty
MLS#:98952444
Source:ID_IMLS
Price summary
- Price:$1,099,000
- Price per sq. ft.:$331.62
- Monthly HOA dues:$106
About this home
Spacious two-story Energy Star Certified home on a .298-acre lot with no rear neighbors, a fenced yard, and a 5-car garage with a 9-ft boat door. Bright and open layout with large windows, new carpet, and ample storage. Includes an en suite bedroom with walk-in closet and a main-level office or 5th bedroom. Ideal for entertaining, featuring a great room with stone fireplace, large dining area, and gourmet kitchen with walk-in pantry, spice rack, 5-burner gas cooktop, double oven, and breakfast bar. The vaulted primary suite offers a luxurious bath with double vanity, soaker tub, make up table, dual shower heads walk in tile shower, and walk-in closet. Additional highlights: loft bonus area, utility room with sink, built-in speakers, and covered front and back patios. Beautifully landscaped throughout. Please see attached amenity list for more details.
Contact an agent
Home facts
- Year built:2014
- Listing Id #:98952444
- Added:42 day(s) ago
- Updated:August 04, 2025 at 07:04 PM
Rooms and interior
- Bedrooms:4
- Total bathrooms:4
- Full bathrooms:4
- Living area:3,314 sq. ft.
Heating and cooling
- Cooling:Central Air
- Heating:Forced Air, Natural Gas
Structure and exterior
- Roof:Composition
- Year built:2014
- Building area:3,314 sq. ft.
- Lot area:0.3 Acres
Schools
- High school:Boise
- Middle school:Hillside
- Elementary school:Hidden Springs
Utilities
- Water:City Service
Finances and disclosures
- Price:$1,099,000
- Price per sq. ft.:$331.62
- Tax amount:$5,397 (2024)
New listings near 4645 W Deerpath Drive
- New
 $399,999Active4 beds 2 baths1,600 sq. ft.
$399,999Active4 beds 2 baths1,600 sq. ft.1540 S Wardle St, Boise, ID 83705
MLS# 98957365Listed by: SILVERCREEK REALTY GROUP - New
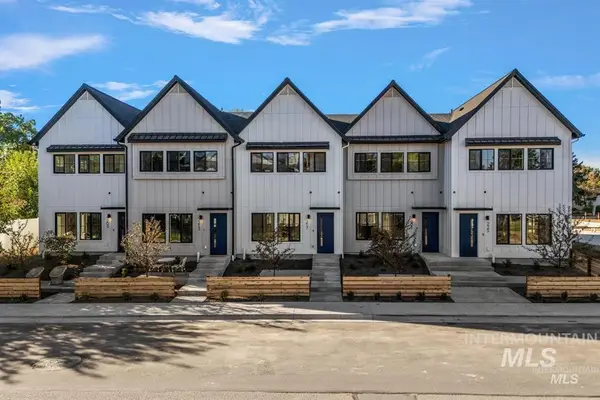 $539,900Active2 beds 3 baths1,656 sq. ft.
$539,900Active2 beds 3 baths1,656 sq. ft.245 W Highland St, Boise, ID 83706
MLS# 98957371Listed by: EXP REALTY, LLC - New
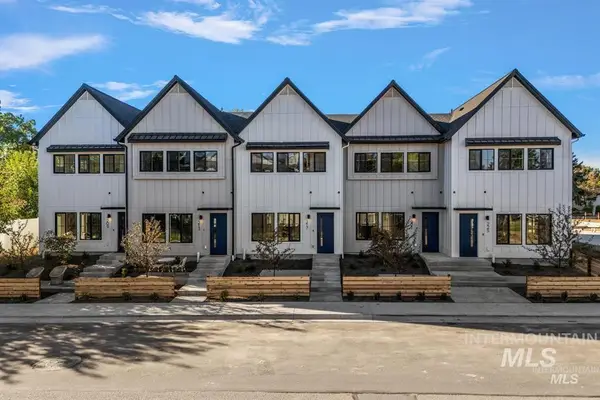 $539,900Active2 beds 3 baths1,656 sq. ft.
$539,900Active2 beds 3 baths1,656 sq. ft.265 W Highland St, Boise, ID 83706
MLS# 98957372Listed by: EXP REALTY, LLC - New
 $339,000Active2 beds 2 baths1,097 sq. ft.
$339,000Active2 beds 2 baths1,097 sq. ft.3701 W Crescent Rim Dr #204, Boise, ID 83706
MLS# 98957376Listed by: KELLER WILLIAMS REALTY BOISE - New
 $825,000Active7 beds 4 baths3,266 sq. ft.
$825,000Active7 beds 4 baths3,266 sq. ft.3110 W Cherry Ln, Boise, ID 83705
MLS# 98957380Listed by: KELLER WILLIAMS REALTY BOISE - New
 $490,000Active3 beds 2 baths1,435 sq. ft.
$490,000Active3 beds 2 baths1,435 sq. ft.5300 W Ponder St, Boise, ID 83705
MLS# 98957381Listed by: GROUP ONE SOTHEBY'S INT'L REALTY - New
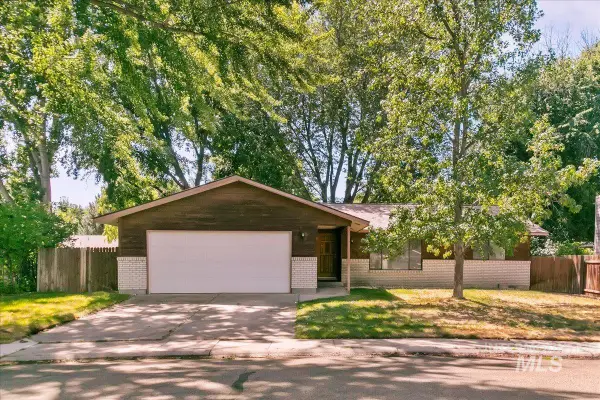 $399,900Active3 beds 2 baths1,414 sq. ft.
$399,900Active3 beds 2 baths1,414 sq. ft.4017 S Minuteman Way, Boise, ID 83706
MLS# 98957343Listed by: SILVERCREEK REALTY GROUP - New
 $389,900Active3 beds 3 baths1,946 sq. ft.
$389,900Active3 beds 3 baths1,946 sq. ft.7267 W Cascade Dr., Boise, ID 83704
MLS# 98957345Listed by: SILVERCREEK REALTY GROUP - New
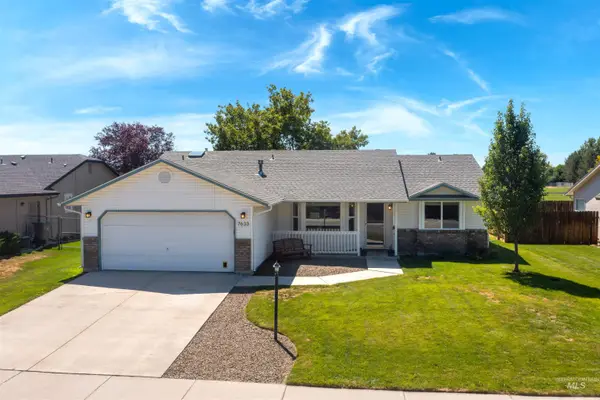 $449,900Active3 beds 2 baths1,274 sq. ft.
$449,900Active3 beds 2 baths1,274 sq. ft.7633 W Prince St, Boise, ID 83714
MLS# 98957357Listed by: FATHOM REALTY - New
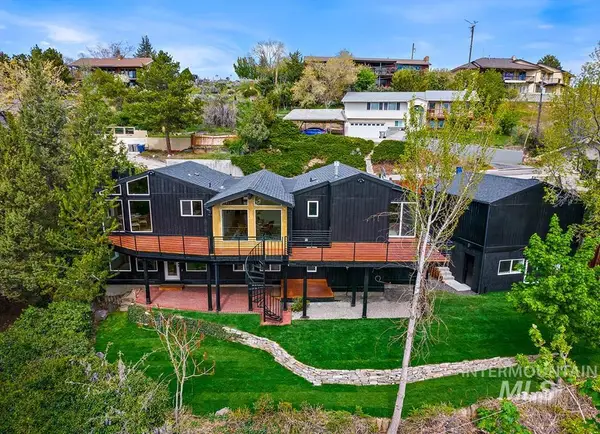 $1,350,000Active5 beds 3 baths4,024 sq. ft.
$1,350,000Active5 beds 3 baths4,024 sq. ft.2629 N Hillway Dr, Boise, ID 83702
MLS# 98957360Listed by: AMHERST MADISON
