4674 S Joseph Ave, Boise, ID 83709
Local realty services provided by:ERA West Wind Real Estate
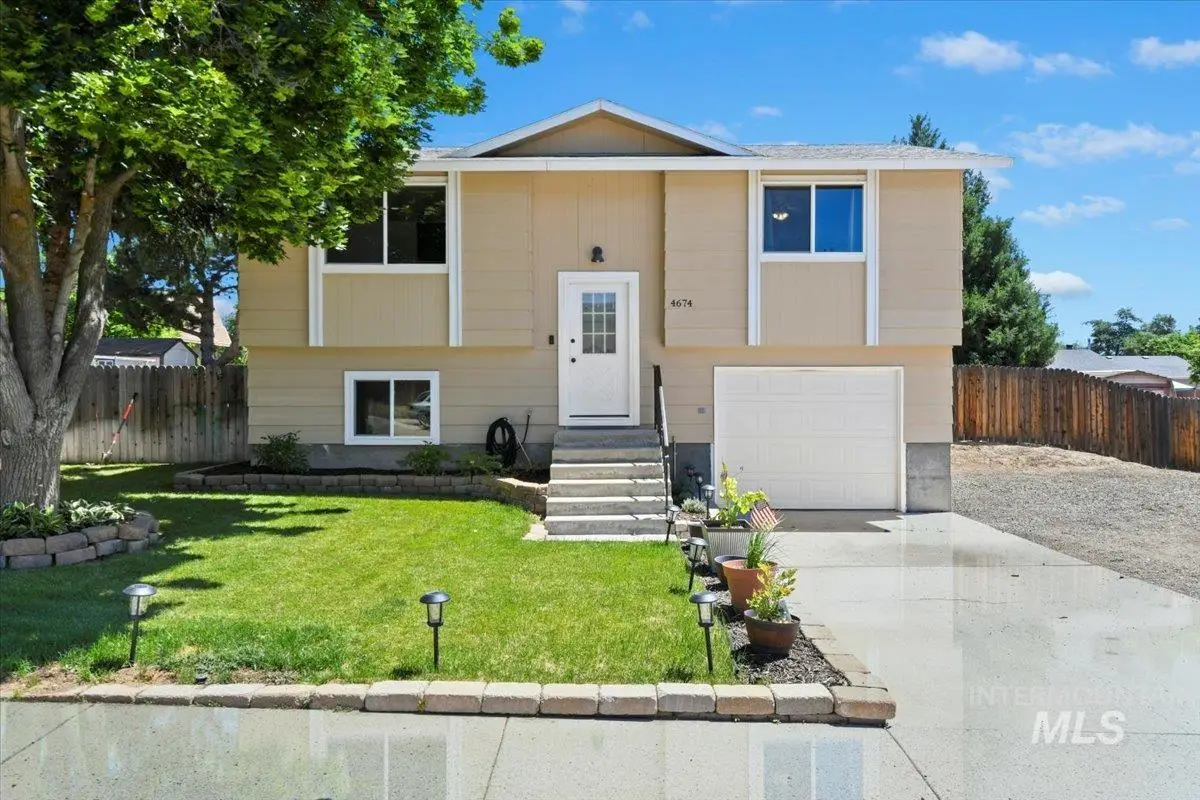


Listed by:travis pol
Office:silvercreek realty group
MLS#:98954322
Source:ID_IMLS
Price summary
- Price:$410,000
- Price per sq. ft.:$288.53
About this home
Tucked in the established Southwestern Sub, this updated Boise home is designed for everyday comfort & standout outdoor living. The split-level layout offers 4 bedrooms & 2 full baths with great separation of space, while warm-toned flooring, granite counters, & stainless steel appliances add a modern touch. Step outside & you’ll find your own backyard retreat: a two-tier deck perfect for morning coffee, weekend BBQs, or relaxing evenings in the private hot tub. The oversized garage provides room for hobbies, storage, or a workbench, & the wide driveway with RV parking adds flexibility. The fenced yard offers space to unwind, while updated (2022) windows & ductless mini-splits provide energy efficiency throughout. With no HOA & a location minutes from Lake Hazel, Costco, schools, dining, & I-84. This move-in ready home blends quiet living with city convenience Idaho living with room to grow. Start enjoying summer nights on the deck & look forward fall mornings in the hot tub. Call to see it today!
Contact an agent
Home facts
- Year built:1980
- Listing Id #:98954322
- Added:33 day(s) ago
- Updated:August 04, 2025 at 06:04 PM
Rooms and interior
- Bedrooms:4
- Total bathrooms:2
- Full bathrooms:2
- Living area:1,421 sq. ft.
Heating and cooling
- Cooling:Ductless/Mini Split
- Heating:Baseboard
Structure and exterior
- Roof:Architectural Style
- Year built:1980
- Building area:1,421 sq. ft.
- Lot area:0.21 Acres
Schools
- High school:Mountain View
- Middle school:Lake Hazel
- Elementary school:Silver Sage
Utilities
- Water:City Service
Finances and disclosures
- Price:$410,000
- Price per sq. ft.:$288.53
- Tax amount:$890 (2024)
New listings near 4674 S Joseph Ave
 $619,900Pending3 beds 2 baths1,899 sq. ft.
$619,900Pending3 beds 2 baths1,899 sq. ft.8775 W Dempsey St, Boise, ID 83714
MLS# 98958167Listed by: SILVERCREEK REALTY GROUP- Open Sat, 11am to 2pmNew
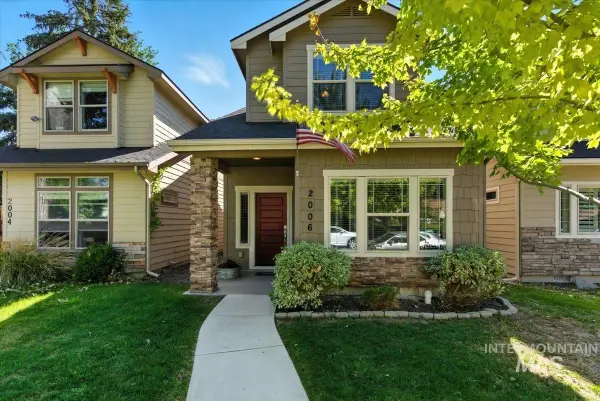 $504,900Active3 beds 3 baths1,774 sq. ft.
$504,900Active3 beds 3 baths1,774 sq. ft.2006 S Kerr St, Boise, ID 83705
MLS# 98958169Listed by: EXP REALTY, LLC - New
 $649,000Active4 beds 3 baths1,765 sq. ft.
$649,000Active4 beds 3 baths1,765 sq. ft.2044 S Mackinnon Ln, Boise, ID 83706
MLS# 98958172Listed by: KELLER WILLIAMS REALTY BOISE - New
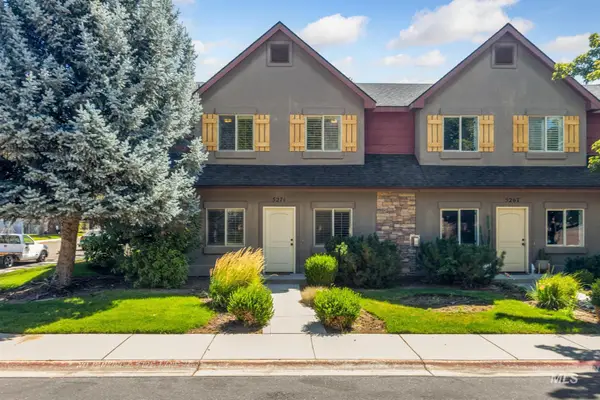 $425,000Active3 beds 3 baths1,494 sq. ft.
$425,000Active3 beds 3 baths1,494 sq. ft.5271 Morris Hill Road, Boise, ID 83706
MLS# 98958174Listed by: BOISE PREMIER REAL ESTATE - New
 $419,999Active3 beds 2 baths1,492 sq. ft.
$419,999Active3 beds 2 baths1,492 sq. ft.11900 W Ramrod Dr., Boise, ID 83713
MLS# 98958178Listed by: BOISE PREMIER REAL ESTATE - New
 $475,000Active3 beds 2 baths1,338 sq. ft.
$475,000Active3 beds 2 baths1,338 sq. ft.613 W Beeson St, Boise, ID 83706
MLS# 98958179Listed by: HOMES OF IDAHO - New
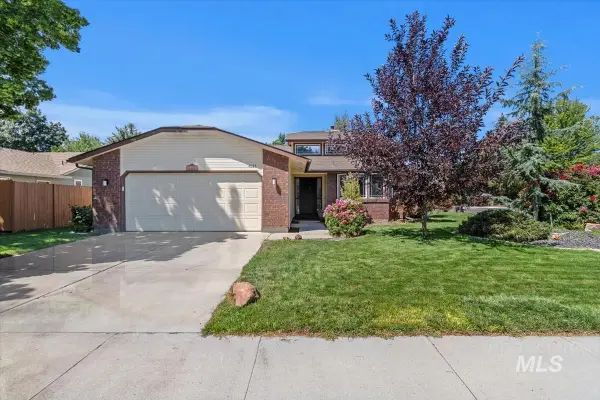 $474,500Active2 beds 2 baths1,617 sq. ft.
$474,500Active2 beds 2 baths1,617 sq. ft.4037 N Armstrong Ave, Boise, ID 83704
MLS# 98958181Listed by: REDFIN CORPORATION - New
 $399,999Active3 beds 2 baths1,104 sq. ft.
$399,999Active3 beds 2 baths1,104 sq. ft.9161 W Susan St., Boise, ID 83704
MLS# 98958182Listed by: 208 PROPERTIES REALTY GROUP - New
 $495,000Active3 beds 2 baths1,643 sq. ft.
$495,000Active3 beds 2 baths1,643 sq. ft.4770 N Johns Landing Way, Boise, ID 83703
MLS# 98958183Listed by: KELLER WILLIAMS REALTY BOISE - Open Sat, 1 to 4pmNew
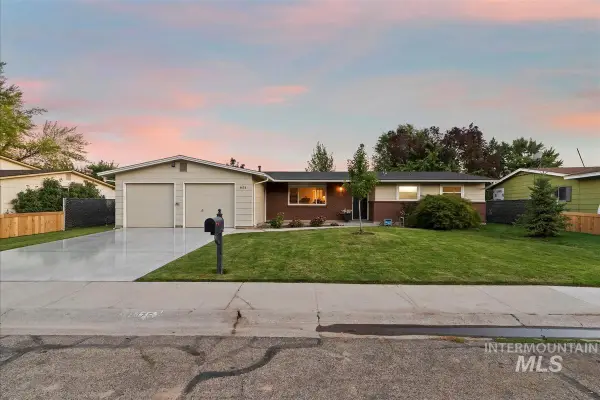 $475,000Active3 beds 2 baths1,382 sq. ft.
$475,000Active3 beds 2 baths1,382 sq. ft.8475 W Westchester, Boise, ID 83704
MLS# 98958156Listed by: SILVERCREEK REALTY GROUP

