4771 E Flores Ct., Boise, ID 83716
Local realty services provided by:ERA West Wind Real Estate
Listed by: sean taylorMain: 208-377-0422
Office: silvercreek realty group
MLS#:98967915
Source:ID_IMLS
Price summary
- Price:$917,000
- Price per sq. ft.:$415.87
- Monthly HOA dues:$59
About this home
Perched on the Rim of Columbia Village this home has true unobstructed VIEWS of the foothills, Boise River & wildlife reserve & backs to protected Oregon Trail Heritage Boise City Park! Close to numerous parks, walking paths, picnic areas, Sports Complex, Rec. Center w/pools & gym, Bown Crossing, Lucky Peak, rock climbing, fishing, biking, Boise River & short distance to downtown, frwy., shopping & more. Custom built single level features; private driveway off cul-de-sac, stucco & stone accents, covered entry & perfect split bed floorplan w/picturesque windows, 10' & vaulted ceilings, gorgeous walnut hardwood flooring, utility rm. w/sink, open liv. & dining & fully finished 3 car w/mini-split heating/cooling. Kitchen features: raised breakfast bar, island, granite counters, full tile backsplash, coffee/baking center w/glass inlay cabinet doors, new kitchen appliances including gas stove, microwave, refrigerator & dishwasher, walk-in pantry, drop pendant lighting & open to 18x10 elegant dining room! 16x14 Primary suite w/views & extended patio access, inviting private bath w/deep soaker tub & huge walk-in shower w/bench, extensive tile flooring, dual vanities & giant walk-in closet! Spacious living room welcomes you w/vaulted ceiling, gas fireplace & views! Meticulous landscaping, garden boxes, mature trees/shrubs & covered & extended east facing rear patio perfect for entertaining!
Contact an agent
Home facts
- Year built:2007
- Listing ID #:98967915
- Added:28 day(s) ago
- Updated:December 17, 2025 at 10:04 AM
Rooms and interior
- Bedrooms:3
- Total bathrooms:3
- Full bathrooms:3
- Living area:2,205 sq. ft.
Heating and cooling
- Cooling:Central Air, Ductless/Mini Split
- Heating:Forced Air, Natural Gas
Structure and exterior
- Roof:Architectural Style
- Year built:2007
- Building area:2,205 sq. ft.
- Lot area:0.28 Acres
Schools
- High school:Timberline
- Middle school:Les Bois
- Elementary school:Trail Wind
Utilities
- Water:City Service
Finances and disclosures
- Price:$917,000
- Price per sq. ft.:$415.87
- Tax amount:$5,479 (2024)
New listings near 4771 E Flores Ct.
- Open Sat, 1 to 3pmNew
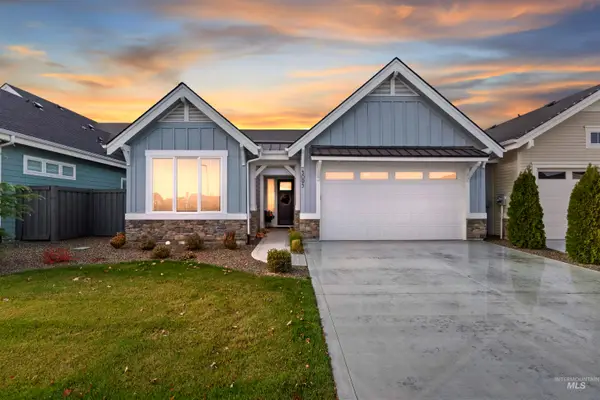 $550,000Active3 beds 2 baths1,575 sq. ft.
$550,000Active3 beds 2 baths1,575 sq. ft.5095 S Palatino Ln, Meridian, ID 83642
MLS# 98969964Listed by: RELOCATE 208 - New
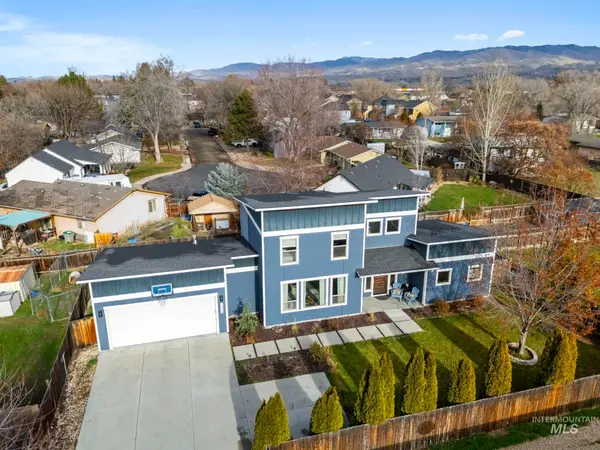 $659,000Active3 beds 3 baths1,782 sq. ft.
$659,000Active3 beds 3 baths1,782 sq. ft.1634 W Wright Street, Boise, ID 83705
MLS# 98969954Listed by: TAMARACK REALTY LLC - New
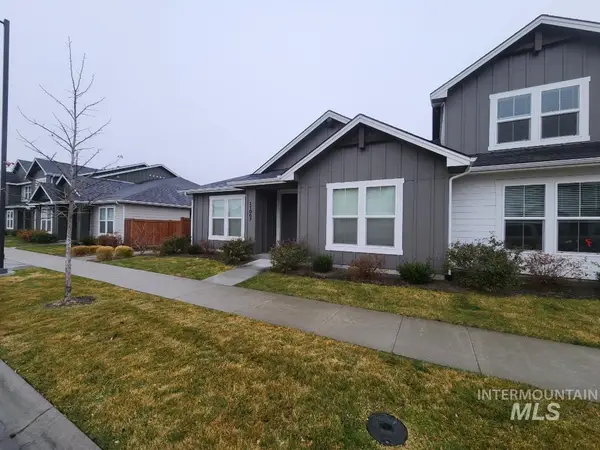 $420,000Active3 beds 2 baths1,438 sq. ft.
$420,000Active3 beds 2 baths1,438 sq. ft.11067 W Shelborne Street, Boise, ID 83709
MLS# 98969944Listed by: RE/MAX CAPITAL CITY - New
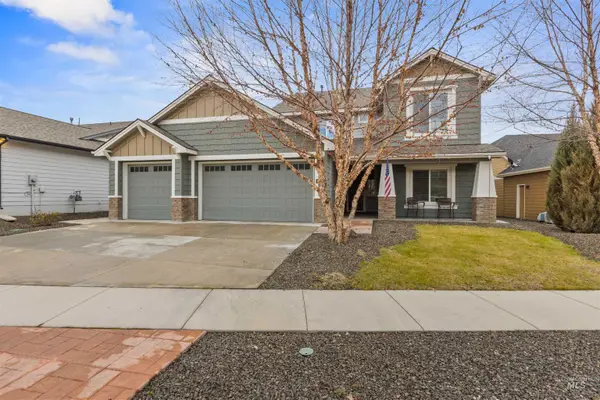 $875,000Active5 beds 4 baths3,842 sq. ft.
$875,000Active5 beds 4 baths3,842 sq. ft.18018 N Streams Edge Way, Boise, ID 83714
MLS# 98969950Listed by: SILVERCREEK REALTY GROUP - New
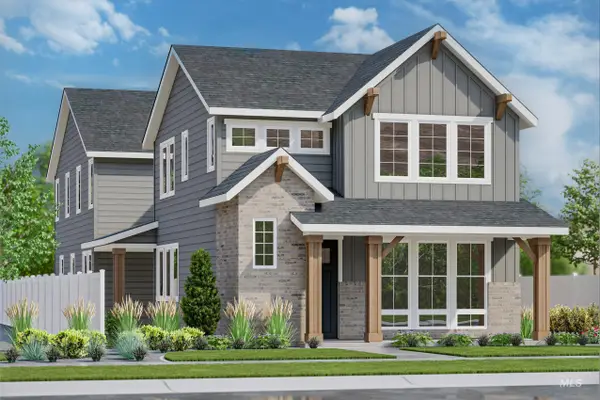 $890,003Active5 beds 4 baths3,201 sq. ft.
$890,003Active5 beds 4 baths3,201 sq. ft.13338 N Spring Creek Way, Boise, ID 83714
MLS# 98969940Listed by: SILVERCREEK REALTY GROUP - New
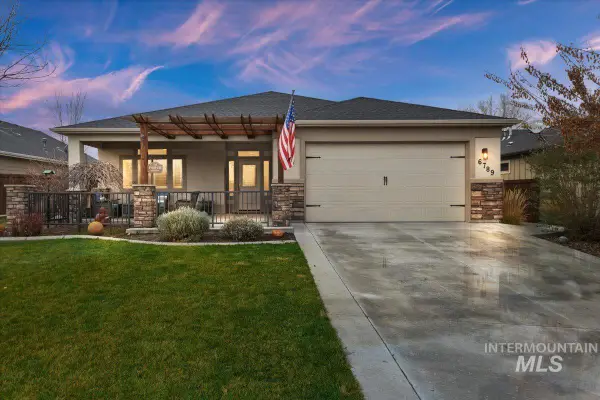 $534,900Active3 beds 2 baths1,879 sq. ft.
$534,900Active3 beds 2 baths1,879 sq. ft.6789 Red Shine Way, Boise, ID 83709
MLS# 98969922Listed by: TEAM REALTY - Open Fri, 11am to 2pmNew
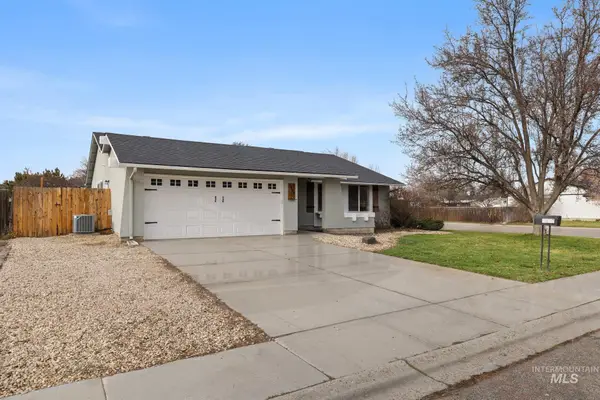 $429,000Active4 beds 2 baths1,585 sq. ft.
$429,000Active4 beds 2 baths1,585 sq. ft.3479 N Jullion St, Boise, ID 83704
MLS# 98969924Listed by: ATOVA - New
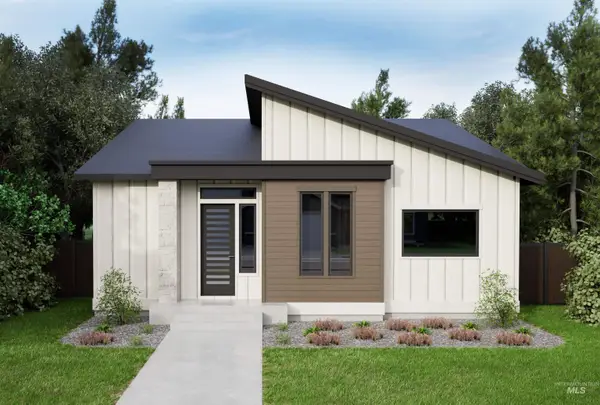 $894,900Active3 beds 3 baths2,621 sq. ft.
$894,900Active3 beds 3 baths2,621 sq. ft.3541 E Warm Springs Ave, Boise, ID 83716
MLS# 98969925Listed by: SILVERCREEK REALTY GROUP  $740,000Pending3 beds 3 baths2,491 sq. ft.
$740,000Pending3 beds 3 baths2,491 sq. ft.18611 N Silver Tree Way, Boise, ID 83714
MLS# 98962327Listed by: HOMES OF IDAHO $610,000Active4 beds 3 baths2,174 sq. ft.
$610,000Active4 beds 3 baths2,174 sq. ft.5680 W Hopwood Street, Boise, ID 83714
MLS# 98962934Listed by: HOMES OF IDAHO
