4803 Mountain View Dr, Boise, ID 83704
Local realty services provided by:ERA West Wind Real Estate
4803 Mountain View Dr,Boise, ID 83704
$749,900
- 4 Beds
- 3 Baths
- 2,252 sq. ft.
- Single family
- Pending
Listed by: tracy conklinMain: 208-918-0973
Office: jpar live local
MLS#:98963015
Source:ID_IMLS
Price summary
- Price:$749,900
- Price per sq. ft.:$332.99
About this home
Mid-Century Modern Gem on ½ Acre with Stunning Boise Front Views! Welcome to a one-of-a-kind 1955 Mid-Century Modern ranch, perfectly perched on the West Boise Bench with breathtaking views of the Boise Front. Set on a spacious ½-acre North-facing lot, this home blends original vintage charm with thoughtful modern updates and artistic flair. Step inside and be captivated by the light-filled great room featuring: Stone surround gas fireplace, Beamed ceilings, Original hardwood floors, Open-concept layout flowing into dining, kitchen, and family areas. Embracing biophilic design principles, this home brings the outdoors in for a truly tranquil, zen-inspired living experience. Highlights: Spacious bedrooms, including two with ensuite bathrooms. Sunroom—ideal for a home office, music room, reading nook, or your own whiskey-and-records lounge. Mature landscaping with RV/trailer parking, storage shed, irrigation, and no HOA. Multiple modern upgrades: 50-gallon water heater, Water softener, Reverse osmosis system, Updated electrical panel, New roof (2021). Prime Location: Just 1 mile to the Boise River Greenbelt & Hyatt Hidden Lakes Reserve, 3 miles to Garden City’s revitalized district & Whitewater Park, 5 miles to downtown Boise’s dining, shopping, & entertainment. A rare find - own a piece of Boise history with panoramic views, timeless mid-century architecture, and space to breathe.
Contact an agent
Home facts
- Year built:1955
- Listing ID #:98963015
- Added:82 day(s) ago
- Updated:December 17, 2025 at 10:04 AM
Rooms and interior
- Bedrooms:4
- Total bathrooms:3
- Full bathrooms:3
- Living area:2,252 sq. ft.
Heating and cooling
- Cooling:Central Air
- Heating:Forced Air, Natural Gas
Structure and exterior
- Roof:Composition
- Year built:1955
- Building area:2,252 sq. ft.
- Lot area:0.46 Acres
Schools
- High school:Capital
- Middle school:River Glen Jr
- Elementary school:Mountain View
Utilities
- Water:Shared Well
Finances and disclosures
- Price:$749,900
- Price per sq. ft.:$332.99
- Tax amount:$4,427 (2024)
New listings near 4803 Mountain View Dr
- Open Sat, 1 to 3pmNew
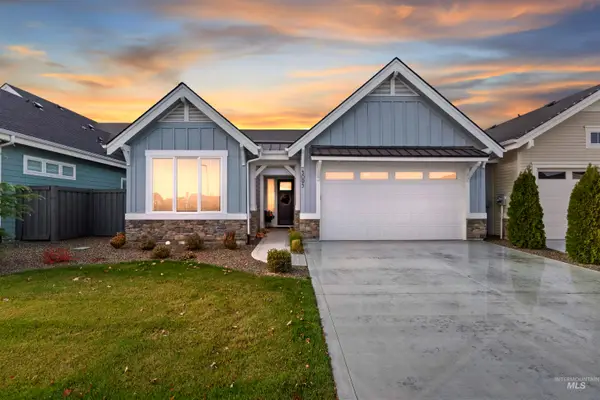 $550,000Active3 beds 2 baths1,575 sq. ft.
$550,000Active3 beds 2 baths1,575 sq. ft.5095 S Palatino Ln, Meridian, ID 83642
MLS# 98969964Listed by: RELOCATE 208 - New
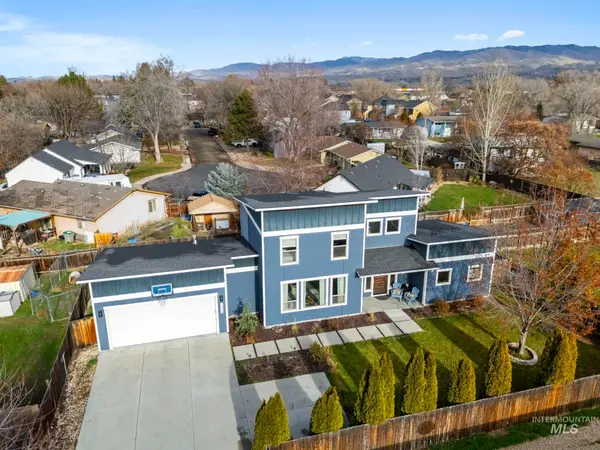 $659,000Active3 beds 3 baths1,782 sq. ft.
$659,000Active3 beds 3 baths1,782 sq. ft.1634 W Wright Street, Boise, ID 83705
MLS# 98969954Listed by: TAMARACK REALTY LLC - New
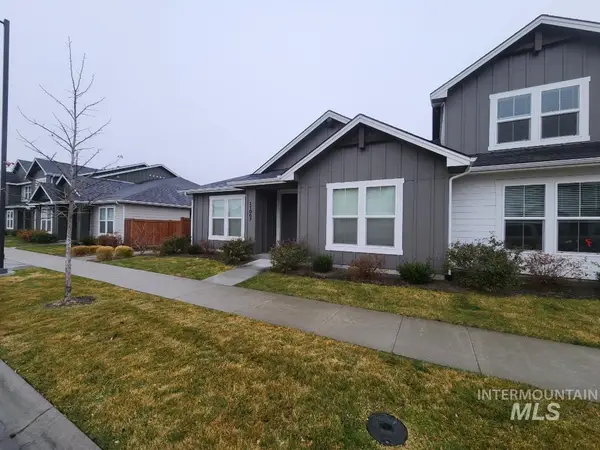 $420,000Active3 beds 2 baths1,438 sq. ft.
$420,000Active3 beds 2 baths1,438 sq. ft.11067 W Shelborne Street, Boise, ID 83709
MLS# 98969944Listed by: RE/MAX CAPITAL CITY - New
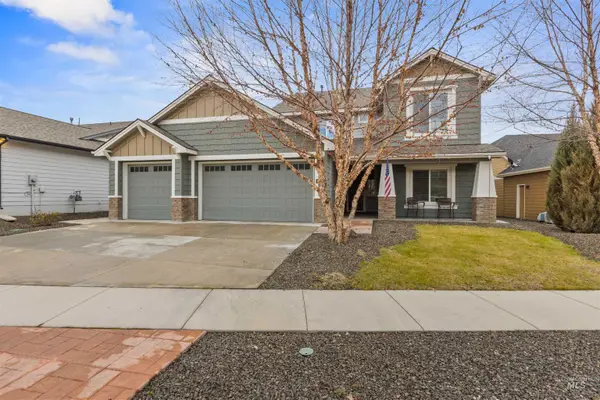 $875,000Active5 beds 4 baths3,842 sq. ft.
$875,000Active5 beds 4 baths3,842 sq. ft.18018 N Streams Edge Way, Boise, ID 83714
MLS# 98969950Listed by: SILVERCREEK REALTY GROUP - New
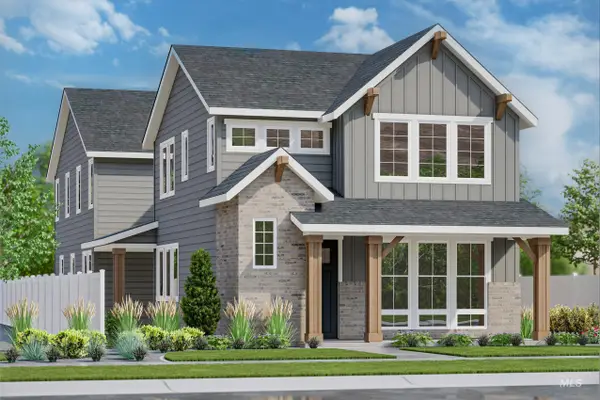 $890,003Active5 beds 4 baths3,201 sq. ft.
$890,003Active5 beds 4 baths3,201 sq. ft.13338 N Spring Creek Way, Boise, ID 83714
MLS# 98969940Listed by: SILVERCREEK REALTY GROUP - New
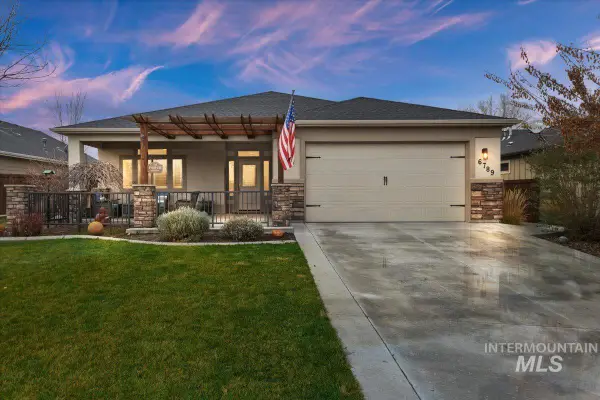 $534,900Active3 beds 2 baths1,879 sq. ft.
$534,900Active3 beds 2 baths1,879 sq. ft.6789 Red Shine Way, Boise, ID 83709
MLS# 98969922Listed by: TEAM REALTY - Open Fri, 11am to 2pmNew
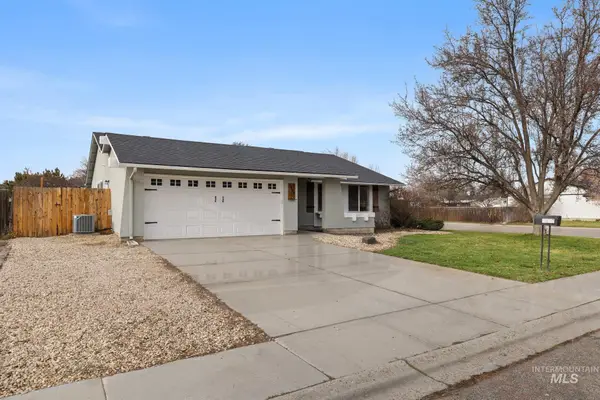 $429,000Active4 beds 2 baths1,585 sq. ft.
$429,000Active4 beds 2 baths1,585 sq. ft.3479 N Jullion St, Boise, ID 83704
MLS# 98969924Listed by: ATOVA - New
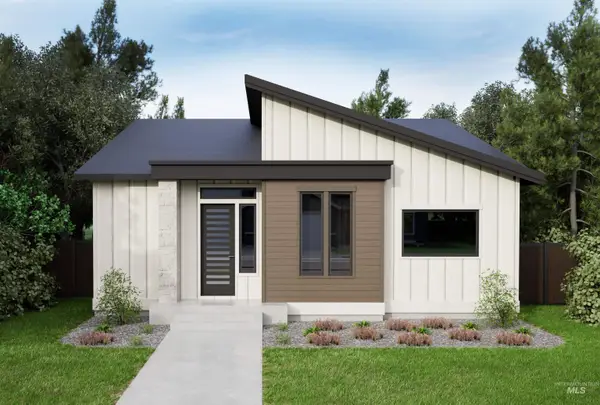 $894,900Active3 beds 3 baths2,621 sq. ft.
$894,900Active3 beds 3 baths2,621 sq. ft.3541 E Warm Springs Ave, Boise, ID 83716
MLS# 98969925Listed by: SILVERCREEK REALTY GROUP  $740,000Pending3 beds 3 baths2,491 sq. ft.
$740,000Pending3 beds 3 baths2,491 sq. ft.18611 N Silver Tree Way, Boise, ID 83714
MLS# 98962327Listed by: HOMES OF IDAHO $610,000Active4 beds 3 baths2,174 sq. ft.
$610,000Active4 beds 3 baths2,174 sq. ft.5680 W Hopwood Street, Boise, ID 83714
MLS# 98962934Listed by: HOMES OF IDAHO
