4875 S Townsend Pl, Boise, ID 83709
Local realty services provided by:ERA West Wind Real Estate
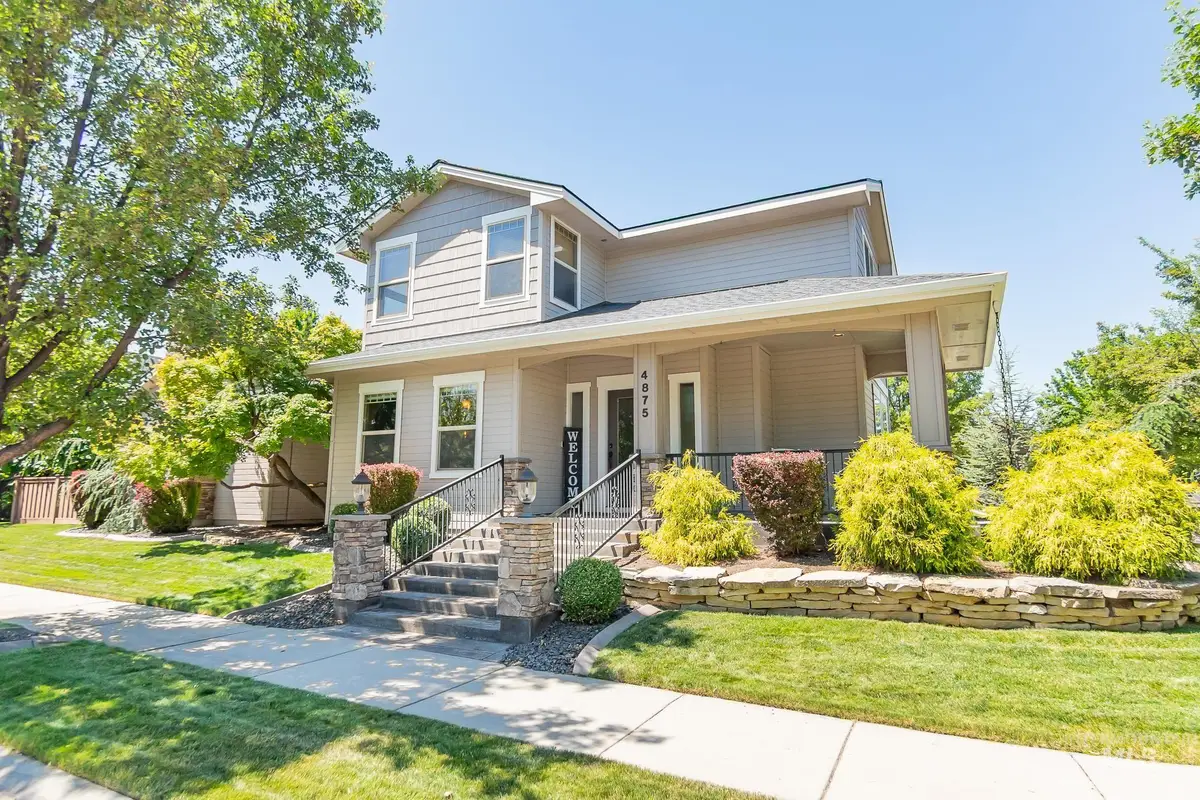
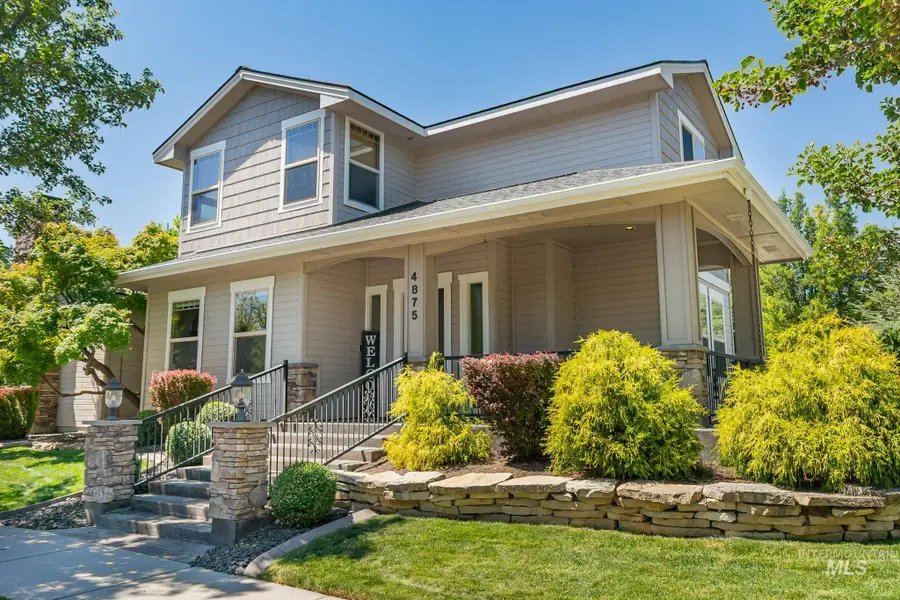
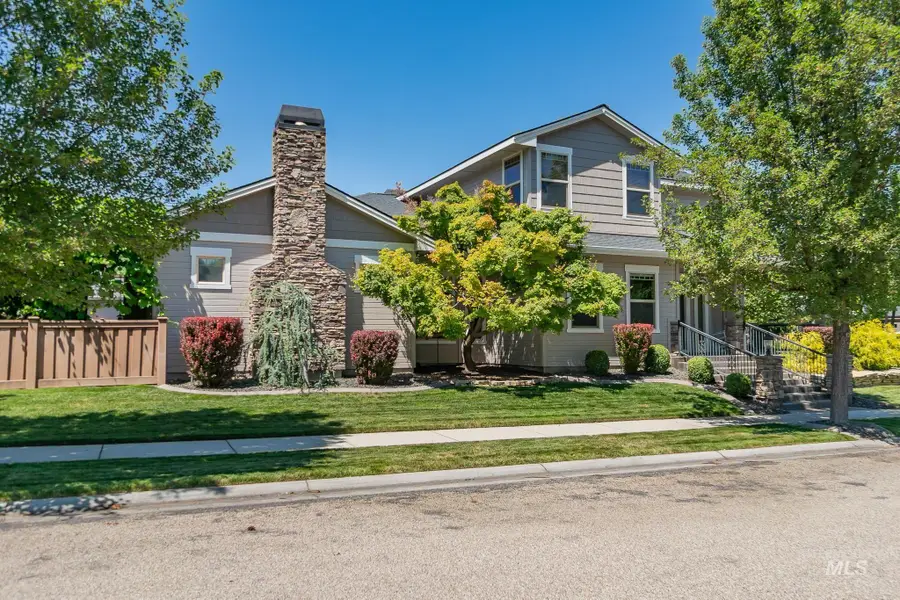
4875 S Townsend Pl,Boise, ID 83709
$729,900
- 4 Beds
- 3 Baths
- 2,932 sq. ft.
- Single family
- Active
Listed by:trayce ghislain
Office:silvercreek realty group
MLS#:98955648
Source:ID_IMLS
Price summary
- Price:$729,900
- Price per sq. ft.:$248.94
- Monthly HOA dues:$55.33
About this home
EXCLUSIVE SAVINGS - Get a seller credit PLUS a lender credit! Exquisite custom-built home in the highly desirable Sonata Hills subdivision, nestled on a quiet, tree-lined cul-de-sac. This beautifully maintained property is ideal for entertaining, relaxing, or storing all your toys with a spacious 4-car garage. The open-concept floor plan flows seamlessly into the gourmet kitchen, which features granite countertops, rich custom cabinetry, a 5-burner gas stove, wine fridge, oversized island, stunning tile backsplash, and two generous pantries. The private backyard offers a serene patio space, Trex fencing, and easily maintained landscaping—perfect for outdoor gatherings. The luxurious main-level master suite includes a spa-like bathroom and a large walk-in closet. Upstairs, you’ll find a versatile bonus room, two additional bedrooms, and a full bath—ideal for guests or family. This is a rare opportunity to own a truly special home in one of the area’s most sought-after neighborhoods.
Contact an agent
Home facts
- Year built:2008
- Listing Id #:98955648
- Added:21 day(s) ago
- Updated:August 08, 2025 at 05:39 PM
Rooms and interior
- Bedrooms:4
- Total bathrooms:3
- Full bathrooms:3
- Living area:2,932 sq. ft.
Heating and cooling
- Cooling:Central Air
- Heating:Forced Air, Natural Gas
Structure and exterior
- Roof:Architectural Style
- Year built:2008
- Building area:2,932 sq. ft.
- Lot area:0.23 Acres
Schools
- High school:Mountain View
- Middle school:Lake Hazel
- Elementary school:Desert Sage
Utilities
- Water:City Service
Finances and disclosures
- Price:$729,900
- Price per sq. ft.:$248.94
- Tax amount:$2,106 (2024)
New listings near 4875 S Townsend Pl
- New
 $630,000Active3 beds 3 baths2,266 sq. ft.
$630,000Active3 beds 3 baths2,266 sq. ft.6199 N Stafford Pl, Boise, ID 83713
MLS# 98958116Listed by: HOMES OF IDAHO - New
 $419,127Active2 beds 1 baths1,008 sq. ft.
$419,127Active2 beds 1 baths1,008 sq. ft.311 Peasley St., Boise, ID 83705
MLS# 98958119Listed by: KELLER WILLIAMS REALTY BOISE - Coming Soon
 $559,900Coming Soon3 beds 2 baths
$559,900Coming Soon3 beds 2 baths18169 N Highfield Way, Boise, ID 83714
MLS# 98958120Listed by: KELLER WILLIAMS REALTY BOISE - Open Fri, 4 to 6pmNew
 $560,000Active3 beds 3 baths1,914 sq. ft.
$560,000Active3 beds 3 baths1,914 sq. ft.7371 N Matlock Ave, Boise, ID 83714
MLS# 98958121Listed by: KELLER WILLIAMS REALTY BOISE - Open Sat, 10am to 1pmNew
 $1,075,000Active4 beds 3 baths3,003 sq. ft.
$1,075,000Active4 beds 3 baths3,003 sq. ft.6098 E Grand Prairie Dr, Boise, ID 83716
MLS# 98958122Listed by: KELLER WILLIAMS REALTY BOISE - Open Sat, 12 to 3pmNew
 $350,000Active3 beds 2 baths1,508 sq. ft.
$350,000Active3 beds 2 baths1,508 sq. ft.10071 Sunflower, Boise, ID 83704
MLS# 98958124Listed by: EPIQUE REALTY - Open Sun, 1 to 4pmNew
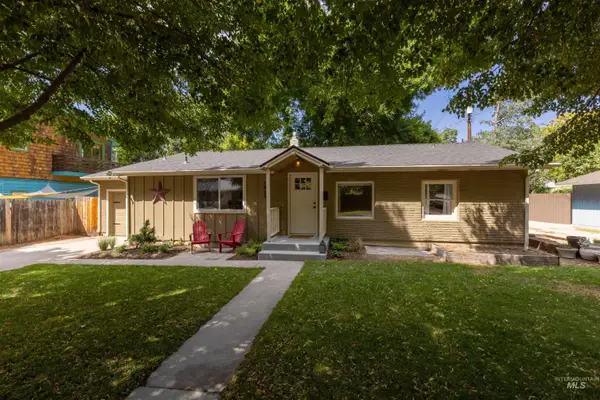 $610,000Active2 beds 1 baths1,330 sq. ft.
$610,000Active2 beds 1 baths1,330 sq. ft.1912 W Dora Street, Boise, ID 83702
MLS# 98958126Listed by: SILVERCREEK REALTY GROUP - New
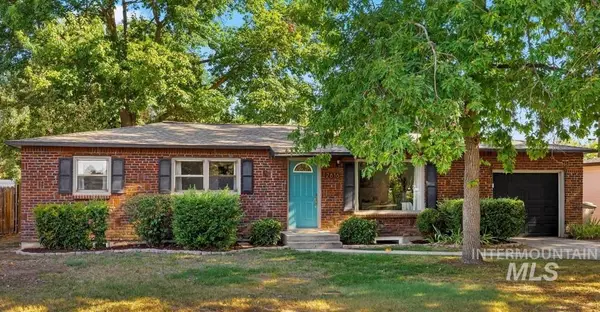 $480,000Active4 beds 2 baths2,112 sq. ft.
$480,000Active4 beds 2 baths2,112 sq. ft.2616 W Malad St, Boise, ID 83705
MLS# 98958102Listed by: SILVERCREEK REALTY GROUP - New
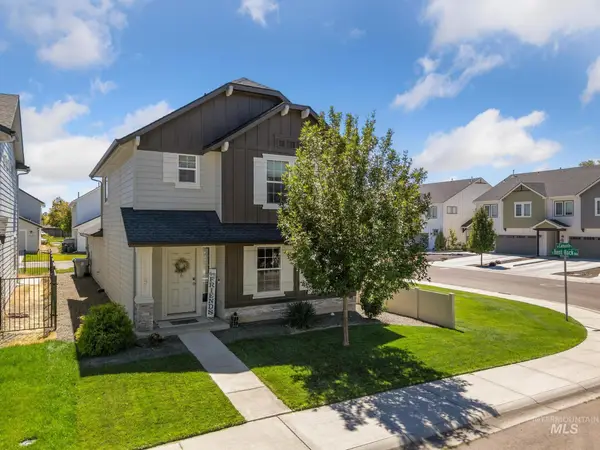 $410,000Active3 beds 3 baths1,547 sq. ft.
$410,000Active3 beds 3 baths1,547 sq. ft.10091 W Campville St, Boise, ID 83709
MLS# 98958107Listed by: THG REAL ESTATE - New
 $524,900Active3 beds 2 baths1,650 sq. ft.
$524,900Active3 beds 2 baths1,650 sq. ft.4508 N Anchor Way, Boise, ID 83703
MLS# 98958088Listed by: RE/MAX EXECUTIVES

