5006 E Arrow Junction Drive, Boise, ID 83716
Local realty services provided by:ERA West Wind Real Estate
5006 E Arrow Junction Drive,Boise, ID 83716
$797,000
- 3 Beds
- 3 Baths
- 2,242 sq. ft.
- Single family
- Pending
Upcoming open houses
- Sun, Sep 0701:00 pm - 03:00 pm
Listed by:katie mcferrin
Office:amherst madison
MLS#:98960450
Source:ID_IMLS
Price summary
- Price:$797,000
- Price per sq. ft.:$355.49
- Monthly HOA dues:$100
About this home
Nestled on a charming tree-lined street in Harris Ranch's desirable Mill District, this beautifully updated two-story home offers refined living in East Boise. Enjoy refinished hardwood floors, fresh paint and new carpet throughout. The open-concept great room flows into a chef’s kitchen with gleaming marble countertops, a center island, and premium BlueStar gas range. Thoughtfully designed spaces include a cozy living room with gas fireplace, a main-level office/flex rm and an upstairs loft with spacious balcony. The elegant primary suite features a remodeled spa-like bath with quartz countertops, luxurious soaker tub and walk-in closet. Two add’l bdrms, a rare 3-car garage w/ 4-car driveway, and low-maintenance yard complete the home. HOA amenities include 2 pools, clubhouses, and fitness centers. Easy access to Boise River and Greenbelt as well as neighborhood eateries, coffee shop and market. Close proximity to Bown Crossing, Downtown Boise, Warm Springs Golf Course, Foothills trails, and nature parks.
Contact an agent
Home facts
- Year built:2001
- Listing ID #:98960450
- Added:2 day(s) ago
- Updated:September 06, 2025 at 11:35 PM
Rooms and interior
- Bedrooms:3
- Total bathrooms:3
- Full bathrooms:3
- Living area:2,242 sq. ft.
Heating and cooling
- Cooling:Central Air
- Heating:Forced Air, Natural Gas
Structure and exterior
- Roof:Composition
- Year built:2001
- Building area:2,242 sq. ft.
- Lot area:0.12 Acres
Schools
- High school:Timberline
- Middle school:East Jr
- Elementary school:Dallas Harris
Utilities
- Water:City Service
Finances and disclosures
- Price:$797,000
- Price per sq. ft.:$355.49
- Tax amount:$4,650 (2024)
New listings near 5006 E Arrow Junction Drive
- New
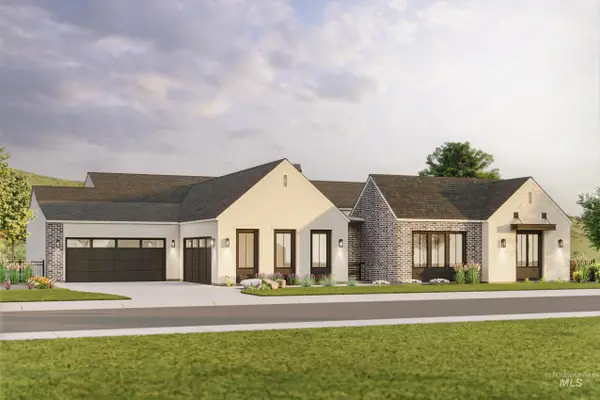 $2,420,000Active4 beds 5 baths3,928 sq. ft.
$2,420,000Active4 beds 5 baths3,928 sq. ft.5861 E Prominence Dr., Boise, ID 83716
MLS# 98960807Listed by: SILVERCREEK REALTY GROUP - New
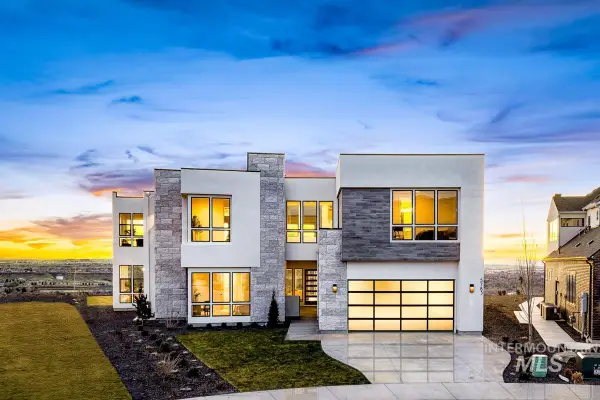 $2,686,500Active5 beds 6 baths5,874 sq. ft.
$2,686,500Active5 beds 6 baths5,874 sq. ft.5825 E Prominence Court, Boise, ID 83716
MLS# 98960796Listed by: SILVERCREEK REALTY GROUP - New
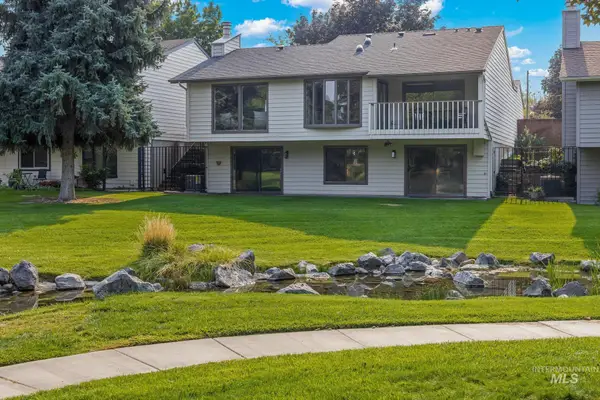 $554,900Active4 beds 3 baths2,998 sq. ft.
$554,900Active4 beds 3 baths2,998 sq. ft.112 S Quail Run, Boise, ID 83709
MLS# 98960797Listed by: SILVERCREEK REALTY GROUP - New
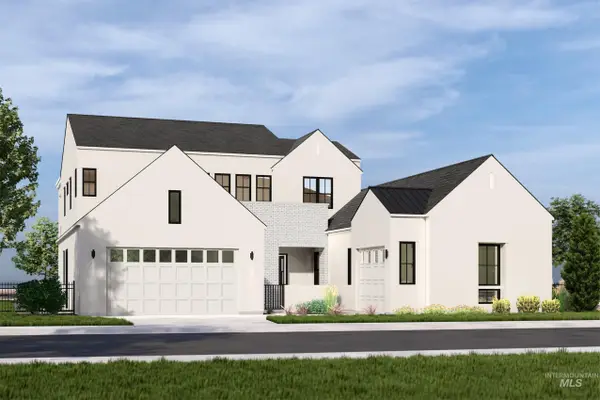 $1,855,000Active5 beds 5 baths4,535 sq. ft.
$1,855,000Active5 beds 5 baths4,535 sq. ft.5801 E Prominence Ct, Boise, ID 83716
MLS# 98960801Listed by: SILVERCREEK REALTY GROUP - New
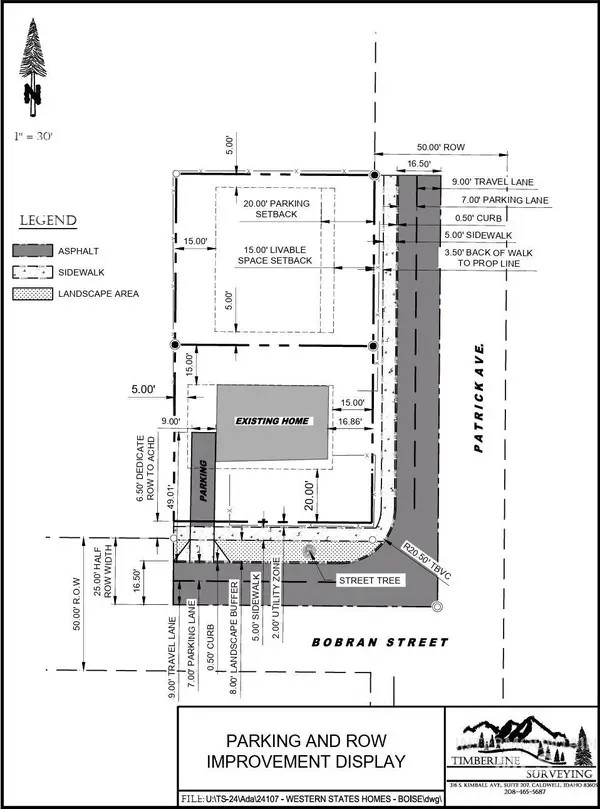 $475,000Active0.24 Acres
$475,000Active0.24 Acres7770 W Bobran, Boise, ID 83709
MLS# 98960784Listed by: HOMES OF IDAHO - New
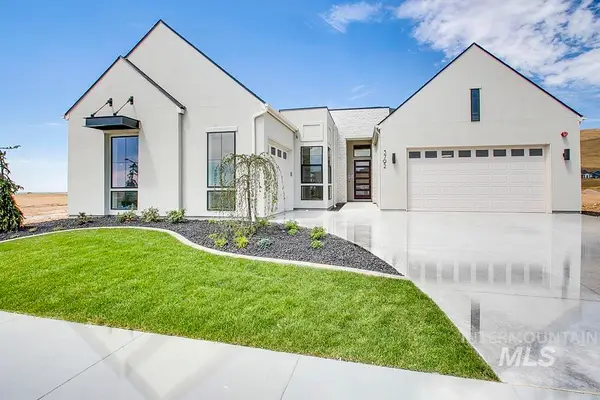 $1,735,000Active4 beds 4 baths3,731 sq. ft.
$1,735,000Active4 beds 4 baths3,731 sq. ft.5805 E Prominence Court, Boise, ID 83716
MLS# 98960791Listed by: SILVERCREEK REALTY GROUP - New
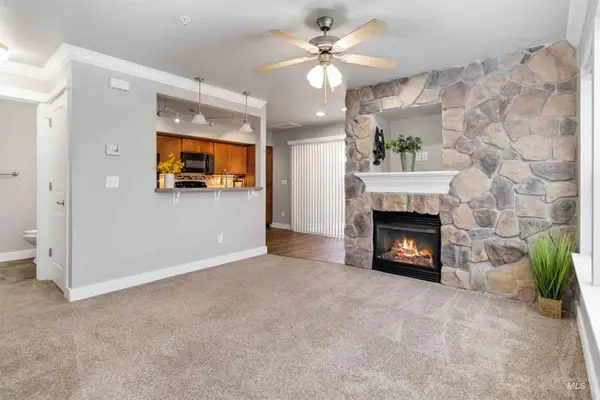 $310,000Active2 beds 2 baths875 sq. ft.
$310,000Active2 beds 2 baths875 sq. ft.9193 W Brogan Dr., Boise, ID 83709
MLS# 98960769Listed by: RELOCATE 208 - New
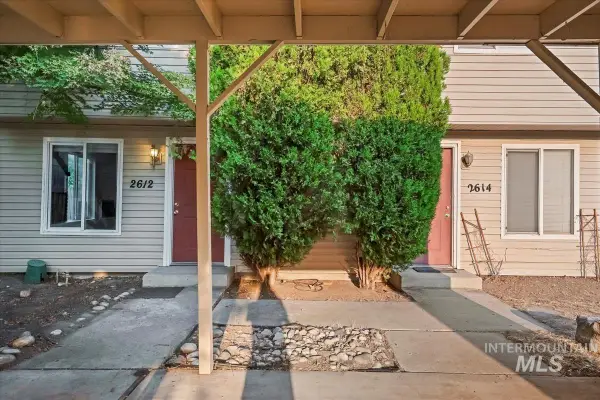 $514,990Active4 beds 2 baths1,980 sq. ft.
$514,990Active4 beds 2 baths1,980 sq. ft.2612 -2614 S Hervey, Boise, ID 83705
MLS# 98960762Listed by: HOMES OF IDAHO - New
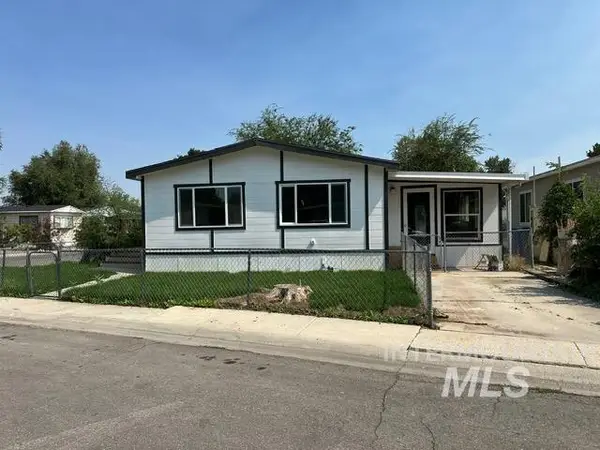 $110,000Active4 beds 2 baths1,440 sq. ft.
$110,000Active4 beds 2 baths1,440 sq. ft.640 N Timathy Rd, Boise, ID 83713
MLS# 98960760Listed by: SILVERCREEK REALTY GROUP - New
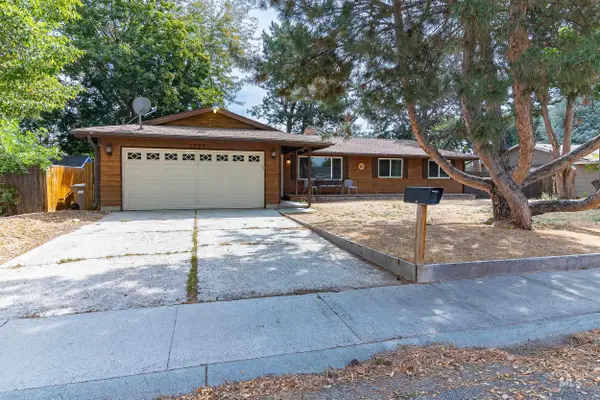 $390,000Active3 beds 2 baths1,240 sq. ft.
$390,000Active3 beds 2 baths1,240 sq. ft.3552 N Covered Wagon Way, Boise, ID 83713
MLS# 98960757Listed by: SILVERCREEK REALTY GROUP
