5049 N Brookmeadow Way, Boise, ID 83713
Local realty services provided by:ERA West Wind Real Estate
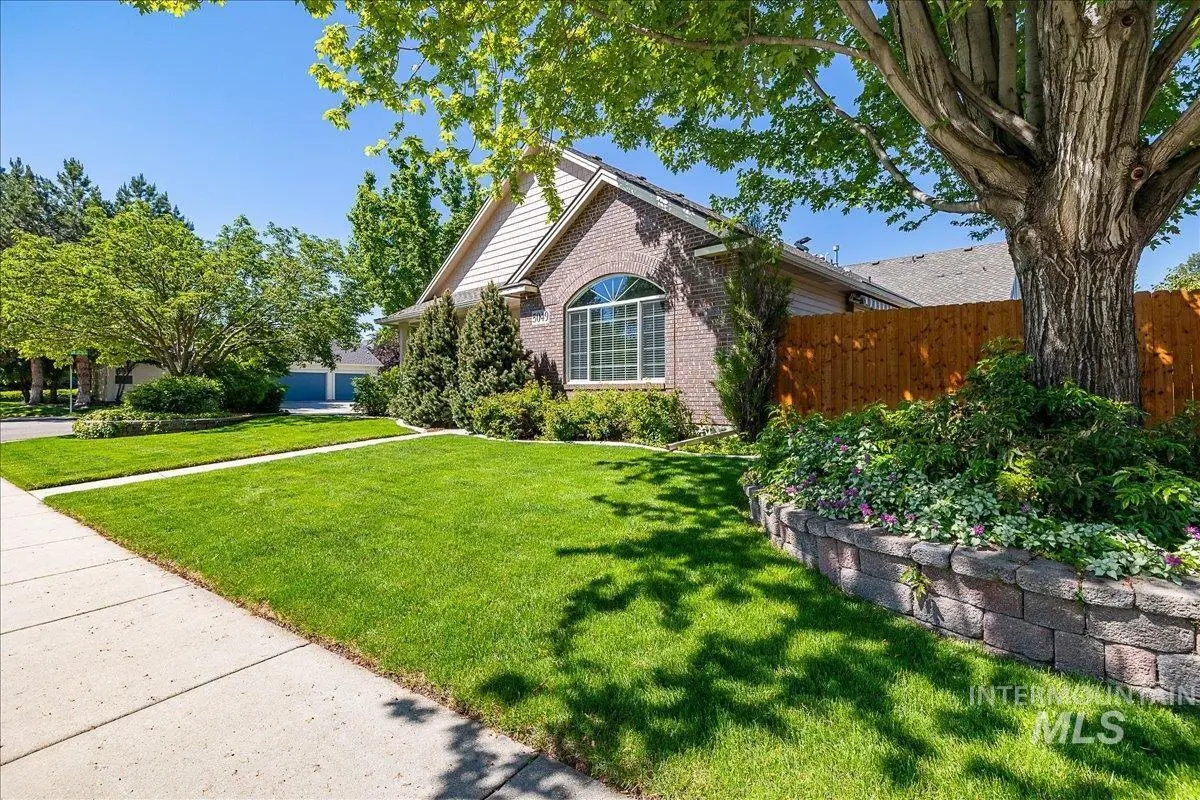

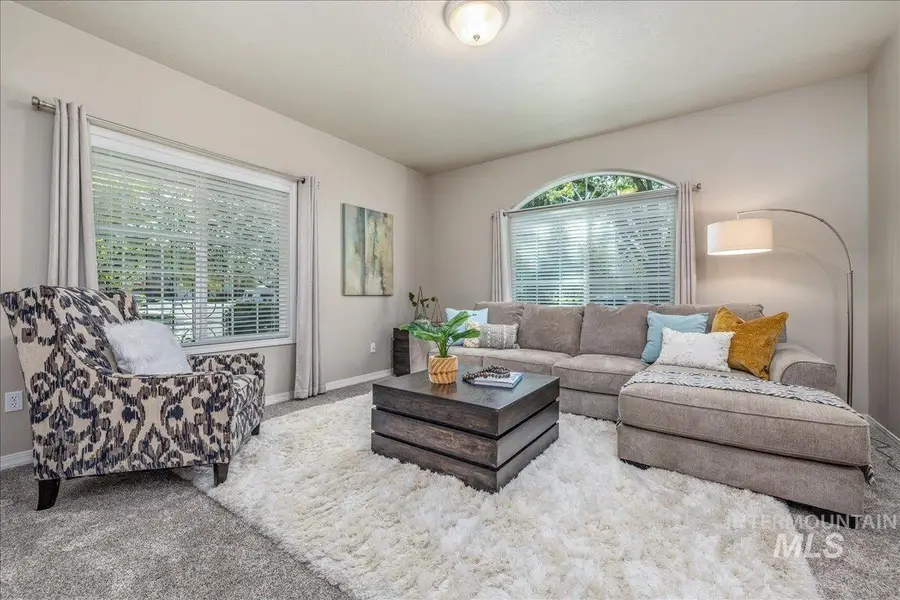
5049 N Brookmeadow Way,Boise, ID 83713
$645,000
- 4 Beds
- 3 Baths
- 2,826 sq. ft.
- Single family
- Pending
Listed by:jake conklin
Office:jpar live local
MLS#:98953881
Source:ID_IMLS
Price summary
- Price:$645,000
- Price per sq. ft.:$228.24
- Monthly HOA dues:$34.17
About this home
Turn key! Step into this beautifully updated, single-level corner-lot home featuring 4 beds—incl. a versatile office/flex space—and 3 full baths. Open kitchen boasts stainless steel appliances, island, custom cabinetry, and Corian countertops. Vaulted family room with cozy fireplace and refinished hardwood floors. A skylight brightens the space, highlighting newer paint and carpet. Added privacy with this split-bedroom design. Main-level owner’s suite with dual vanities, a soaker tub, and walk-in shower. Upstairs includes a BONUS ROOM, bedroom, and full bath—perfect for guests! Enjoy mature landscaping and 2x automated SunSetter awnings over a north-facing patio. Attached shed with electricity! Oversized 3-car garage includes an extended 3rd bay with epoxy floors, built-in cabinets, and a workbench. UPGRADES: new furnace, AC, and water heater (2022), dual-zone heating, central vac, new patio door with blinds, and a front door with self-storing screen. This move-in ready gem showcases true pride in ownership!
Contact an agent
Home facts
- Year built:2001
- Listing Id #:98953881
- Added:22 day(s) ago
- Updated:July 13, 2025 at 09:03 PM
Rooms and interior
- Bedrooms:4
- Total bathrooms:3
- Full bathrooms:3
- Living area:2,826 sq. ft.
Heating and cooling
- Cooling:Central Air
- Heating:Forced Air, Natural Gas
Structure and exterior
- Roof:Architectural Style, Composition
- Year built:2001
- Building area:2,826 sq. ft.
- Lot area:0.23 Acres
Schools
- High school:Centennial
- Middle school:Lowell Scott Middle
- Elementary school:Joplin
Utilities
- Water:City Service
Finances and disclosures
- Price:$645,000
- Price per sq. ft.:$228.24
- Tax amount:$3,207 (2024)
New listings near 5049 N Brookmeadow Way
- New
 $477,000Active2 beds 2 baths1,360 sq. ft.
$477,000Active2 beds 2 baths1,360 sq. ft.5134 S Surprise Way #204, Boise, ID 83716
MLS# 98956606Listed by: RALSTON GROUP PROPERTIES, LLC - New
 $775,000Active4 beds 3 baths2,754 sq. ft.
$775,000Active4 beds 3 baths2,754 sq. ft.10360 W Saranac Dr, Boise, ID 83709
MLS# 98956610Listed by: POWERED-BY - Open Sat, 12 to 2pmNew
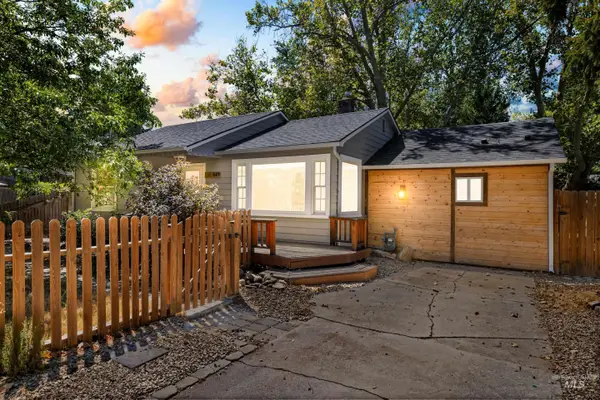 $419,900Active3 beds 2 baths1,119 sq. ft.
$419,900Active3 beds 2 baths1,119 sq. ft.549 S Victoria Dr, Boise, ID 83705
MLS# 98956582Listed by: KELLER WILLIAMS REALTY BOISE - New
 $497,990Active3 beds 3 baths1,743 sq. ft.
$497,990Active3 beds 3 baths1,743 sq. ft.7248 W Rygate Dr., Boise, ID 83714
MLS# 98956587Listed by: NEW HOME STAR IDAHO - New
 $522,880Active3 beds 4 baths1,821 sq. ft.
$522,880Active3 beds 4 baths1,821 sq. ft.1676 W Burlison Ln., Boise, ID 83705
MLS# 98956588Listed by: HOMES OF IDAHO - Coming Soon
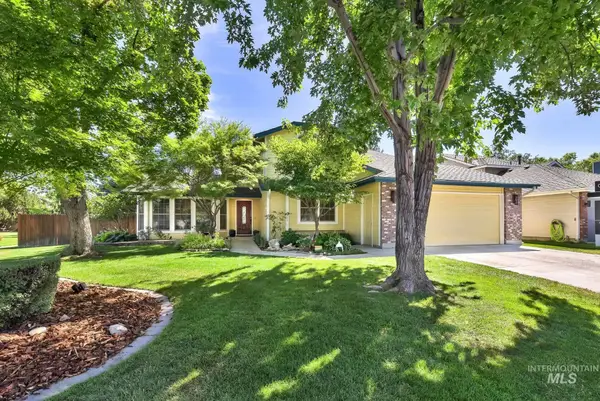 $764,800Coming Soon4 beds 3 baths
$764,800Coming Soon4 beds 3 baths3304 S Glen Falls, Boise, ID 83706
MLS# 98956593Listed by: KELLER WILLIAMS REALTY BOISE - New
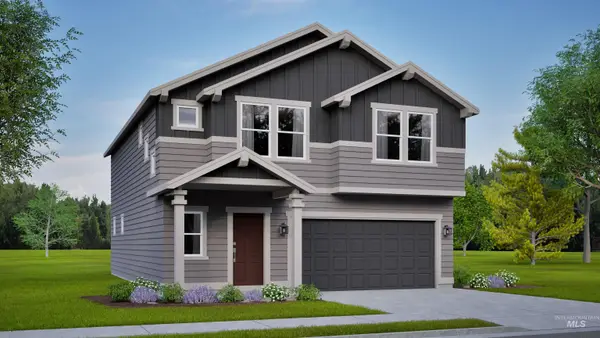 $538,990Active4 beds 3 baths2,250 sq. ft.
$538,990Active4 beds 3 baths2,250 sq. ft.7242 W Rygate Dr, Boise, ID 83714
MLS# 98956594Listed by: NEW HOME STAR IDAHO - New
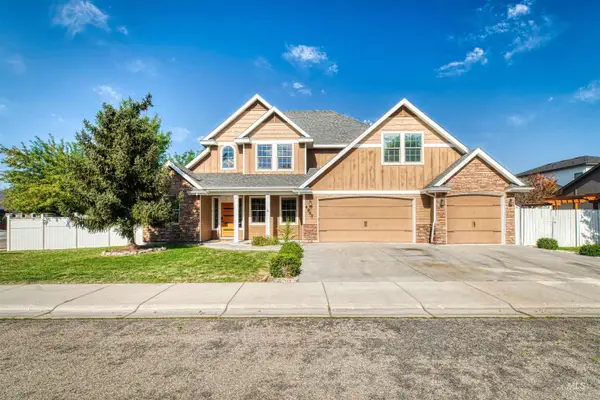 $574,900Active6 beds 3 baths2,618 sq. ft.
$574,900Active6 beds 3 baths2,618 sq. ft.4947 S Silvermaple Ave, Boise, ID 83709
MLS# 98956595Listed by: KELLER WILLIAMS REALTY BOISE - New
 $439,900Active2 beds 2 baths1,027 sq. ft.
$439,900Active2 beds 2 baths1,027 sq. ft.3850 E Haystack St. #107, Boise, ID 83716
MLS# 98956580Listed by: SILVERCREEK REALTY GROUP - New
 $672,000Active4 beds 3 baths2,068 sq. ft.
$672,000Active4 beds 3 baths2,068 sq. ft.1412 E Pineridge Dr, Boise, ID 83716
MLS# 98956552Listed by: LPT REALTY
