5059 N Edenburgh Way, Boise, ID 83714
Local realty services provided by:ERA West Wind Real Estate
5059 N Edenburgh Way,Boise, ID 83714
$559,900Last list price
- 3 Beds
- 2 Baths
- - sq. ft.
- Single family
- Sold
Listed by: darrin jaszkowiakMain: 208-375-9700
Office: re/max advisors
MLS#:98967864
Source:ID_IMLS
Sorry, we are unable to map this address
Price summary
- Price:$559,900
- Monthly HOA dues:$8.17
About this home
Turnkey and stylish, this beautifully updated single-level home is ready to enjoy from day one. Step into a light-filled, open layout with vaulted ceilings, hardwood floors, and multiple inviting spaces for relaxing or entertaining. The refreshed kitchen features abundant storage, a large peninsula with seating, stainless appliances, and great flow into the dining and living areas. The split-bedroom design offers exceptional privacy. The spacious primary suite feels like a retreat, complete with a generous sitting area, large windows, and an oversized walk-in closet with built-ins plus a bonus storage alcove. Secondary bedrooms are perfectly positioned for guests, office use, or hobbies. Enjoy indoor–outdoor living with a covered backyard patio set up for lounging, dining, and unwinding. Additional features include an oversized 3-car garage, updated lighting, fresh finishes, and well-curated furnishings that complement every room. Immaculate, move-in ready, and located in a highly desired NW Boise community. Owner/agent.
Contact an agent
Home facts
- Year built:1992
- Listing ID #:98967864
- Added:42 day(s) ago
- Updated:December 31, 2025 at 05:39 PM
Rooms and interior
- Bedrooms:3
- Total bathrooms:2
- Full bathrooms:2
Heating and cooling
- Cooling:Central Air
- Heating:Forced Air, Hot Water, Natural Gas
Structure and exterior
- Roof:Architectural Style
- Year built:1992
Schools
- High school:Capital
- Middle school:River Glen Jr
- Elementary school:Pierce Park
Utilities
- Water:City Service
Finances and disclosures
- Price:$559,900
- Tax amount:$3,999 (2024)
New listings near 5059 N Edenburgh Way
- New
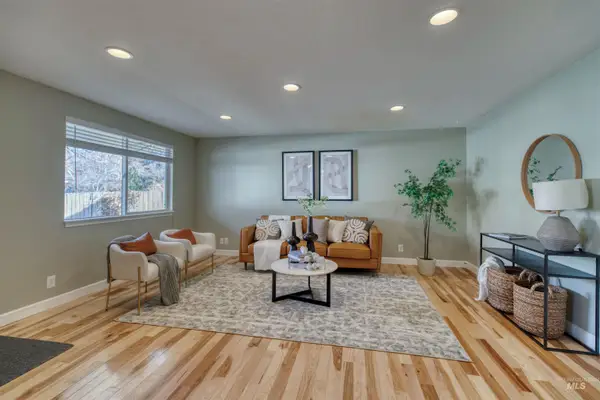 $439,000Active2 beds 2 baths1,040 sq. ft.
$439,000Active2 beds 2 baths1,040 sq. ft.1365 E Rayburn Ct, Boise, ID 83706
MLS# 98970597Listed by: KELLER WILLIAMS REALTY BOISE 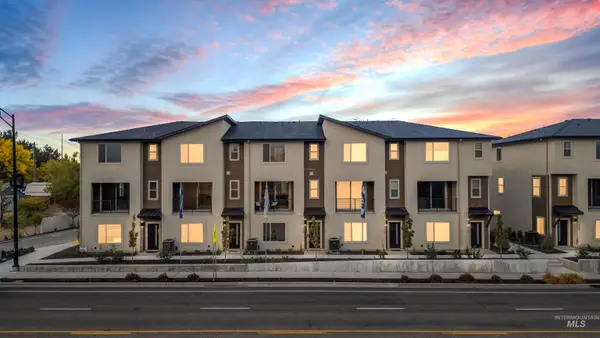 $499,880Pending3 beds 4 baths1,821 sq. ft.
$499,880Pending3 beds 4 baths1,821 sq. ft.1707 S Rock View Ln, Boise, ID 83705
MLS# 98970589Listed by: HOMES OF IDAHO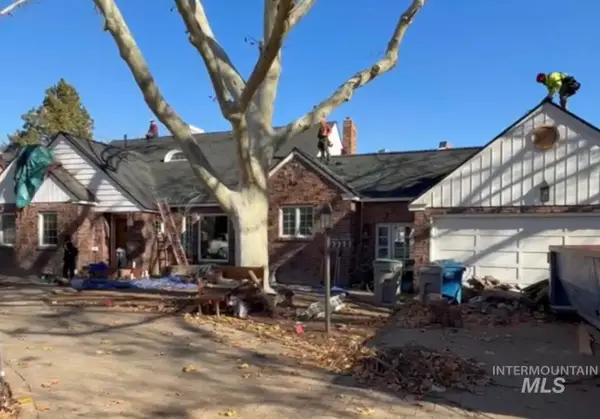 $2,900,000Pending4 beds 5 baths4,350 sq. ft.
$2,900,000Pending4 beds 5 baths4,350 sq. ft.3232 W Crescent Rim Dr, Boise, ID 83706
MLS# 98970560Listed by: PRESIDIO REAL ESTATE IDAHO- Open Sun, 12 to 2pmNew
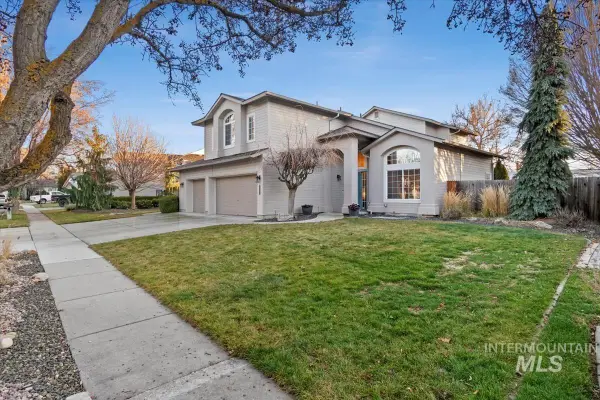 $619,000Active4 beds 3 baths2,318 sq. ft.
$619,000Active4 beds 3 baths2,318 sq. ft.7701 W Bearcreek Ct, Boise, ID 83704
MLS# 98970587Listed by: CARDINAL REALTY OF IDAHO - New
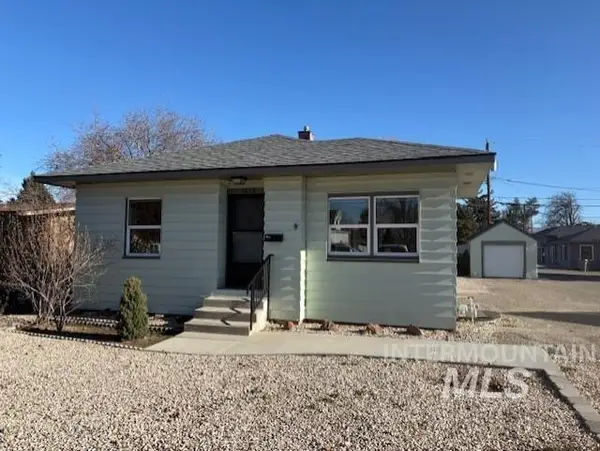 $425,000Active3 beds 2 baths1,628 sq. ft.
$425,000Active3 beds 2 baths1,628 sq. ft.1608 N Howry St., Boise, ID 83706
MLS# 98970551Listed by: RE/MAX ADVISORS - Open Sat, 11am to 1pmNew
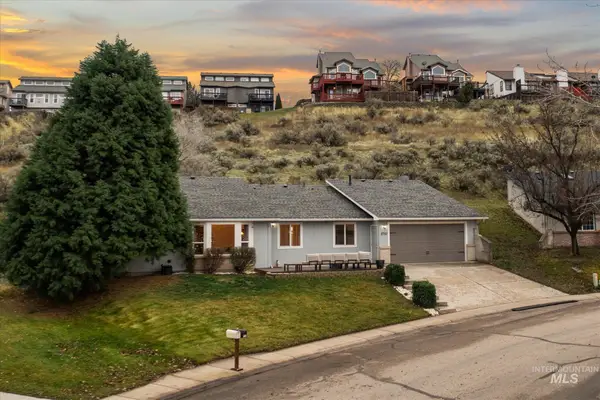 $399,900Active3 beds 2 baths1,062 sq. ft.
$399,900Active3 beds 2 baths1,062 sq. ft.2751 E Mendota Dr, Boise, ID 83716
MLS# 98970537Listed by: RE/MAX CAPITAL CITY - New
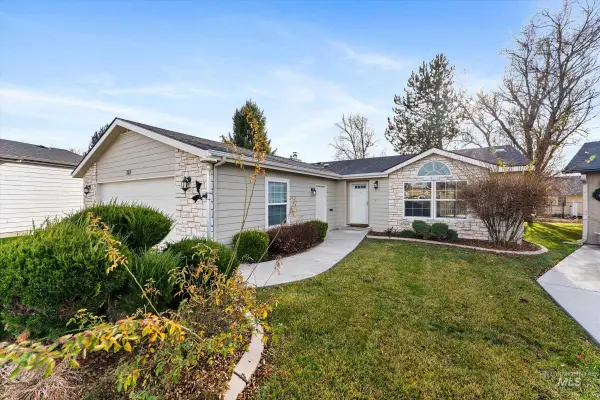 $285,000Active3 beds 2 baths1,393 sq. ft.
$285,000Active3 beds 2 baths1,393 sq. ft.421 S Curtis Rd #122, Boise, ID 83705
MLS# 98970538Listed by: FATHOM REALTY - Open Sat, 12 to 2pmNew
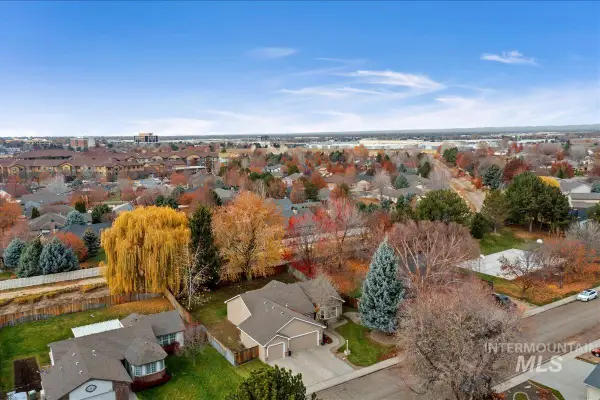 $495,000Active3 beds 2 baths1,709 sq. ft.
$495,000Active3 beds 2 baths1,709 sq. ft.685 S Winthrop Way, Boise, ID 83709
MLS# 98970541Listed by: KELLER WILLIAMS REALTY BOISE - New
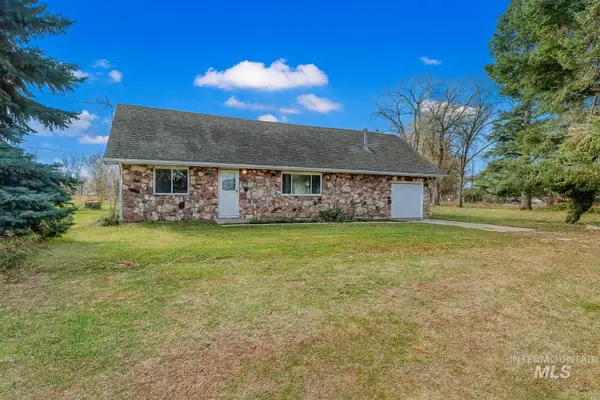 $529,900Active4 beds 2 baths1,806 sq. ft.
$529,900Active4 beds 2 baths1,806 sq. ft.9215 Malad, Boise, ID 83709
MLS# 98970525Listed by: ATOVA - New
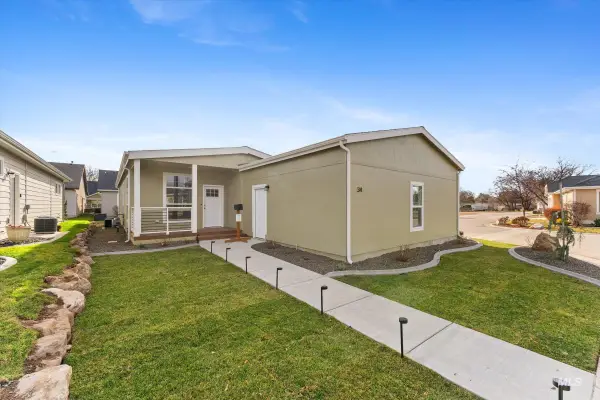 $285,000Active3 beds 2 baths1,393 sq. ft.
$285,000Active3 beds 2 baths1,393 sq. ft.421 S Curtis Rd #34, Boise, ID 83705
MLS# 98970536Listed by: FATHOM REALTY
