5076 N Samson Avenue, Boise, ID 83704
Local realty services provided by:ERA West Wind Real Estate
Listed by: holly tastad-pozelMain: 208-287-5000
Office: group one sotheby's int'l realty
MLS#:98963524
Source:ID_IMLS
Price summary
- Price:$647,000
- Price per sq. ft.:$223.72
- Monthly HOA dues:$20.83
About this home
This lovely brick home showcases the charm of the era. Spacious and thoughtfully laid out it takes advantage of 4 generous bedrooms and open living spaces with room for all. Abundant windows allow natural light throughout and entertaining or family gatherings are a breeze with the large kitchen, breakfast nook and sizeable great room with warming fireplace, also featuring a bar and study area.The cook-top in the large center island allows the cook to be part of the fun. If something more intimate is desired, a formal dining room is directly off the kitchen. A separate living room invites quiet conversation and visiting. The home office can be closed with the dual doors when needed. The roomy primary suite has a gas fireplace and opens into the en suite bath with recently updated dual sinks and a rain shower. Stepping outside patio and covered deck offer great vantage points for enjoying the peaceful and private back yard and the tranquil ambiance of the waterfall and pond area.
Contact an agent
Home facts
- Year built:1992
- Listing ID #:98963524
- Added:75 day(s) ago
- Updated:December 17, 2025 at 10:04 AM
Rooms and interior
- Bedrooms:4
- Total bathrooms:3
- Full bathrooms:3
- Living area:2,892 sq. ft.
Heating and cooling
- Cooling:Central Air
- Heating:Electric, Forced Air
Structure and exterior
- Roof:Wood
- Year built:1992
- Building area:2,892 sq. ft.
- Lot area:0.19 Acres
Schools
- High school:Centennial
- Middle school:Lowell Scott Middle
- Elementary school:Joplin
Utilities
- Water:City Service
Finances and disclosures
- Price:$647,000
- Price per sq. ft.:$223.72
- Tax amount:$3,340 (2024)
New listings near 5076 N Samson Avenue
- Coming Soon
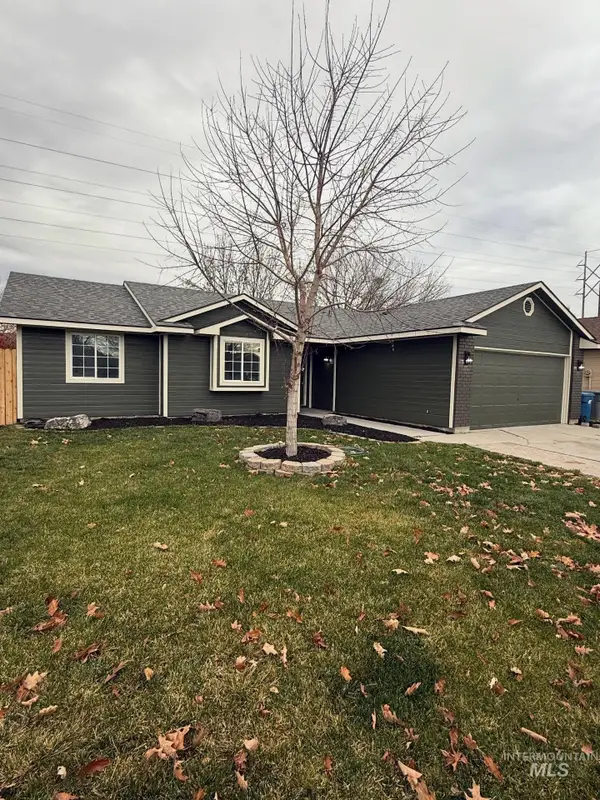 $489,900Coming Soon3 beds 2 baths
$489,900Coming Soon3 beds 2 baths4248 S Trailridge, Boise, ID 83716
MLS# 98969874Listed by: SILVERCREEK REALTY GROUP - Coming Soon
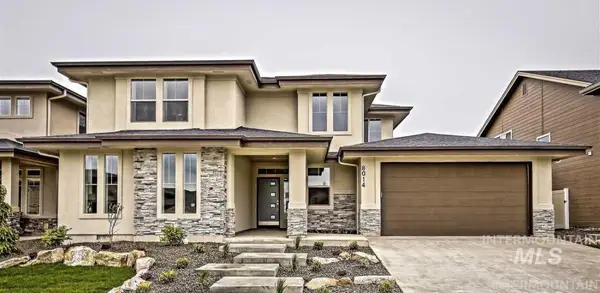 $780,000Coming Soon4 beds 3 baths
$780,000Coming Soon4 beds 3 baths8014 S Bogus Ridge Way, Boise, ID 83716
MLS# 98969855Listed by: SILVERCREEK REALTY GROUP - New
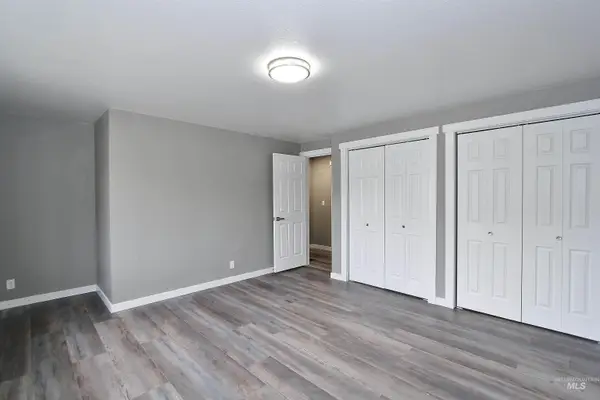 $340,000Active2 beds 2 baths1,080 sq. ft.
$340,000Active2 beds 2 baths1,080 sq. ft.1417 E Carter Ln, Boise, ID 83706
MLS# 98969860Listed by: HOMES OF IDAHO - New
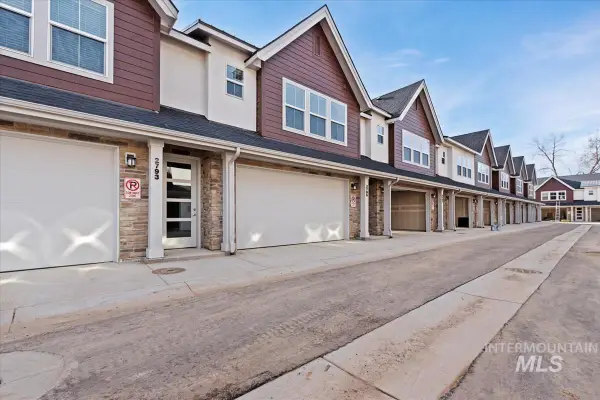 $474,999Active3 beds 3 baths1,485 sq. ft.
$474,999Active3 beds 3 baths1,485 sq. ft.2793 W Palouse St, Boise, ID 83705
MLS# 98969861Listed by: PRESIDIO REAL ESTATE IDAHO  $2,300,000Pending3 beds 4 baths3,116 sq. ft.
$2,300,000Pending3 beds 4 baths3,116 sq. ft.615 N 7th St, Boise, ID 83702
MLS# 98889610Listed by: KELLER WILLIAMS REALTY BOISE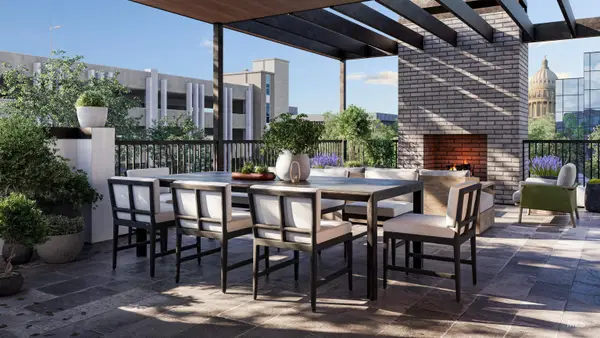 $2,195,000Pending3 beds 4 baths2,891 sq. ft.
$2,195,000Pending3 beds 4 baths2,891 sq. ft.601 N 7th Street #A, Boise, ID 83702
MLS# 98894094Listed by: KELLER WILLIAMS REALTY BOISE $2,095,000Pending3 beds 4 baths2,968 sq. ft.
$2,095,000Pending3 beds 4 baths2,968 sq. ft.609 N 7th Street #B, Boise, ID 83702
MLS# 98894202Listed by: KELLER WILLIAMS REALTY BOISE- Open Sat, 10am to 3pmNew
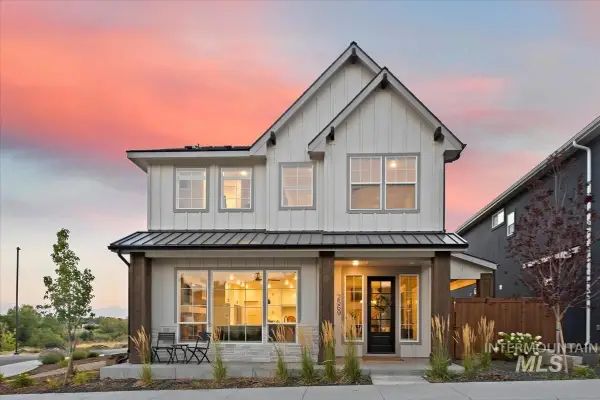 $789,900Active3 beds 3 baths2,112 sq. ft.
$789,900Active3 beds 3 baths2,112 sq. ft.2569 S New Haven Ln., Boise, ID 83716
MLS# 98969822Listed by: BOISE PREMIER REAL ESTATE - New
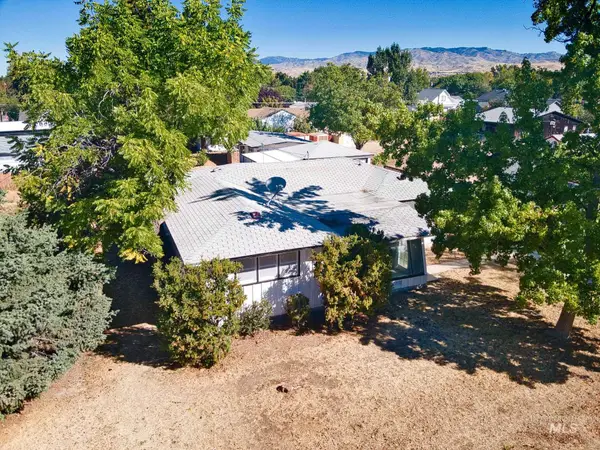 $649,900Active4 beds 1 baths1,457 sq. ft.
$649,900Active4 beds 1 baths1,457 sq. ft.716 W Linden St., Boise, ID 83706
MLS# 98969826Listed by: SILVERCREEK REALTY GROUP 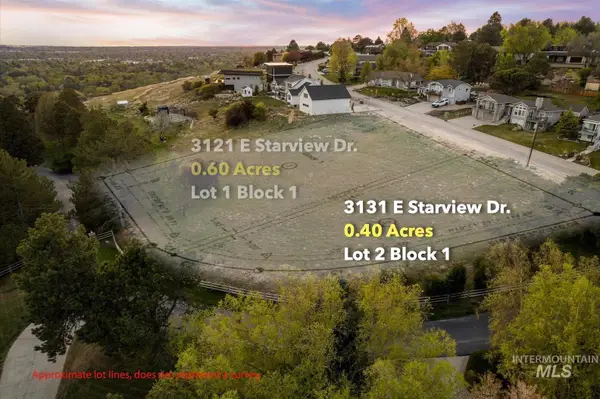 $512,500Active0.4 Acres
$512,500Active0.4 Acres3143 E Starview Dr, Boise, ID 83712
MLS# 98946422Listed by: RE/MAX ADVISORS
