5101 N Sunderland, Boise, ID 83704
Local realty services provided by:ERA West Wind Real Estate
5101 N Sunderland,Boise, ID 83704
$650,000
- 5 Beds
- 4 Baths
- 2,750 sq. ft.
- Single family
- Active
Upcoming open houses
- Sat, Jan 0311:00 am - 01:00 pm
Listed by: cristi mcmahanMain: 208-466-0002
Office: re/max executives
MLS#:98967459
Source:ID_IMLS
Price summary
- Price:$650,000
- Price per sq. ft.:$194.03
About this home
PRICE IMPROVEMENT! Beautifully updated single-level home featuring 5 bedrooms plus a spacious ADU—ideal for multigenerational living! This property showcases numerous upgrades, including new granite countertops with a tile backsplash, and luxury vinyl plank flooring. newer carpet in the bedrooms and fresh interior paint. Remodeled master bathroom. The home is designed with accessibility in mind, offering a wheelchair-friendly entrance, hallway, and bathroom. Generously sized rooms provide comfortable space for everyone. The approximately 600 sq. ft. ADU includes a partial kitchen, living area, bedroom, and office space and own private entrance through the back—perfect for extended family or AIRBNB. Outside, enjoy a brand-new wood fence and a convenient storage shed. Low maintenance yard. Additional updates include a new tankless water heater (2023), HVAC (2023), roof and upgraded tile flooring in the laundry room, New garage door and front door. No HOAs!
Contact an agent
Home facts
- Year built:1973
- Listing ID #:98967459
- Added:49 day(s) ago
- Updated:January 03, 2026 at 08:39 PM
Rooms and interior
- Bedrooms:5
- Total bathrooms:4
- Full bathrooms:4
- Living area:2,750 sq. ft.
Heating and cooling
- Cooling:Central Air, Ductless/Mini Split
- Heating:Forced Air, Natural Gas
Structure and exterior
- Roof:Architectural Style, Composition
- Year built:1973
- Building area:2,750 sq. ft.
- Lot area:0.19 Acres
Schools
- High school:Centennial
- Middle school:Lowell Scott Middle
- Elementary school:Gateway
Utilities
- Water:City Service
Finances and disclosures
- Price:$650,000
- Price per sq. ft.:$194.03
- Tax amount:$2,407 (2024)
New listings near 5101 N Sunderland
- New
 $524,500Active3 beds 2 baths1,693 sq. ft.
$524,500Active3 beds 2 baths1,693 sq. ft.10714 W Evelia, Boise, ID 83709
MLS# 98970775Listed by: ZING REALTY - Open Sun, 2 to 4pmNew
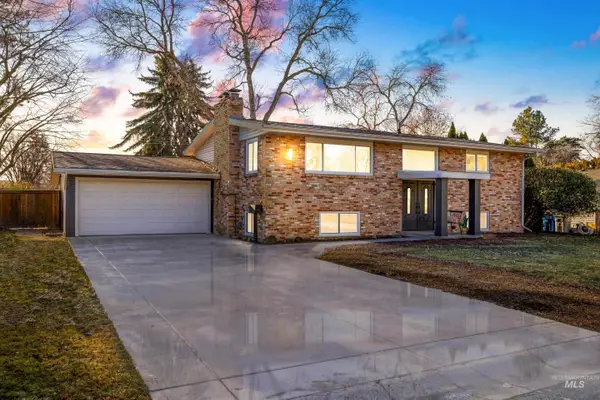 $525,000Active5 beds 2 baths2,376 sq. ft.
$525,000Active5 beds 2 baths2,376 sq. ft.7217 W Court, Boise, ID 83704
MLS# 98970765Listed by: KELLER WILLIAMS REALTY BOISE - New
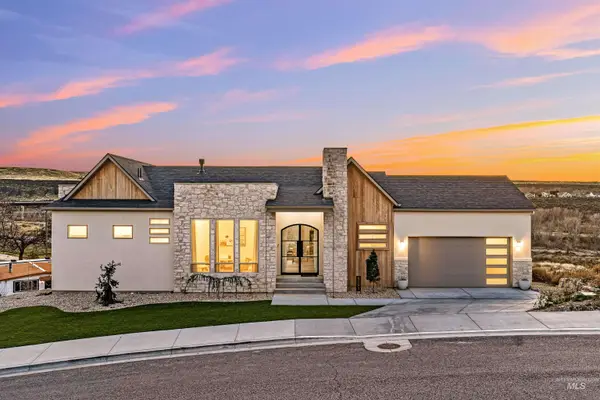 $1,250,000Active3 beds 4 baths2,910 sq. ft.
$1,250,000Active3 beds 4 baths2,910 sq. ft.5793 S Brian Way, Boise, ID 83716
MLS# 98970740Listed by: KELLER WILLIAMS REALTY BOISE - New
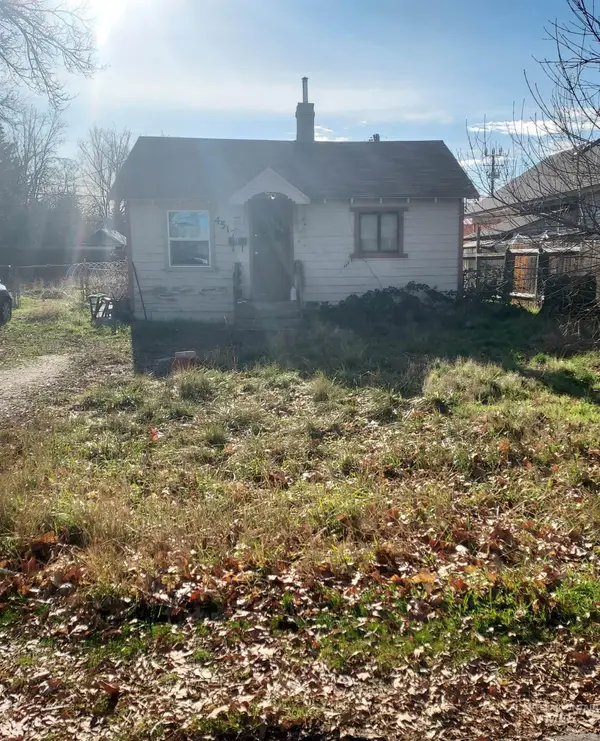 $442,000Active2 beds 1 baths768 sq. ft.
$442,000Active2 beds 1 baths768 sq. ft.4517 W Gage Street, Boise, ID 83706
MLS# 98970756Listed by: A TEAM REAL ESTATE - New
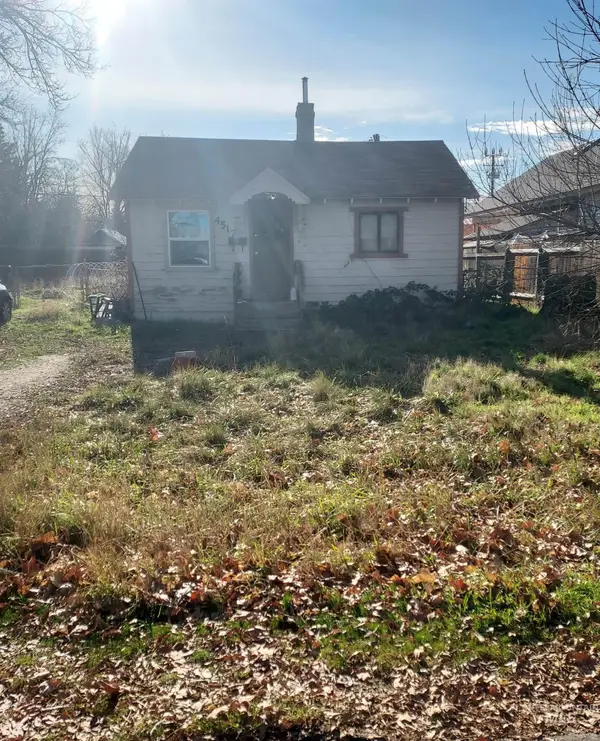 $442,000Active0.14 Acres
$442,000Active0.14 Acres4517 W Gage Street, Boise, ID 83706
MLS# 98970759Listed by: A TEAM REAL ESTATE - New
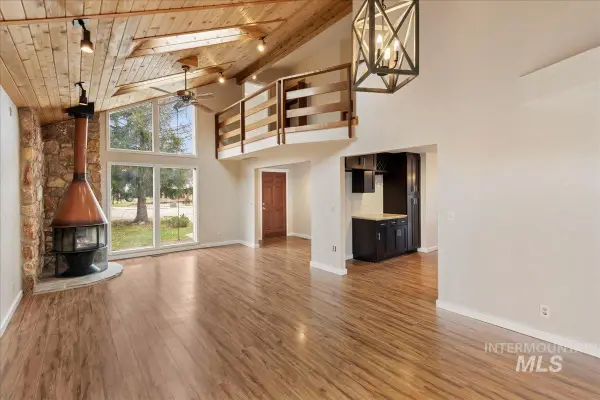 $435,000Active3 beds 3 baths1,968 sq. ft.
$435,000Active3 beds 3 baths1,968 sq. ft.4385 S Silver Spur Ave, Boise, ID 83709
MLS# 98970760Listed by: COLDWELL BANKER TOMLINSON - New
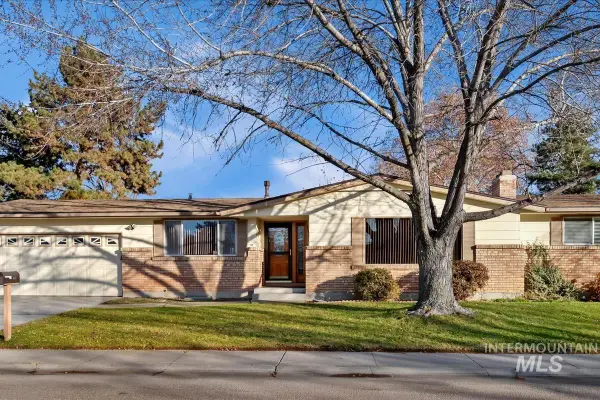 $499,000Active6 beds 3 baths3,045 sq. ft.
$499,000Active6 beds 3 baths3,045 sq. ft.3850 N Rugby Dr., Boise, ID 83704
MLS# 98970718Listed by: BOISE PREMIER REAL ESTATE - Open Sat, 11am to 1pmNew
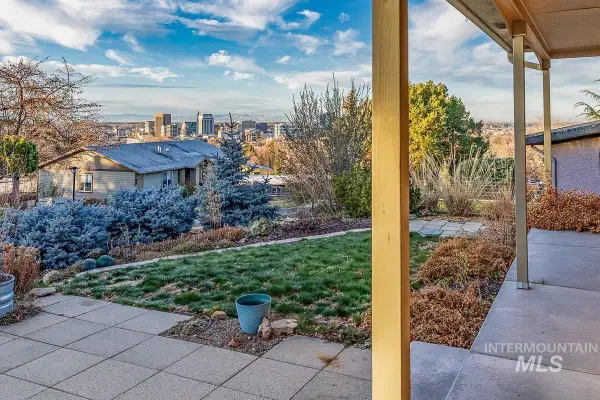 $919,900Active3 beds 2 baths2,265 sq. ft.
$919,900Active3 beds 2 baths2,265 sq. ft.92 W Horizon Dr, Boise, ID 83702
MLS# 98970725Listed by: POWERED-BY - New
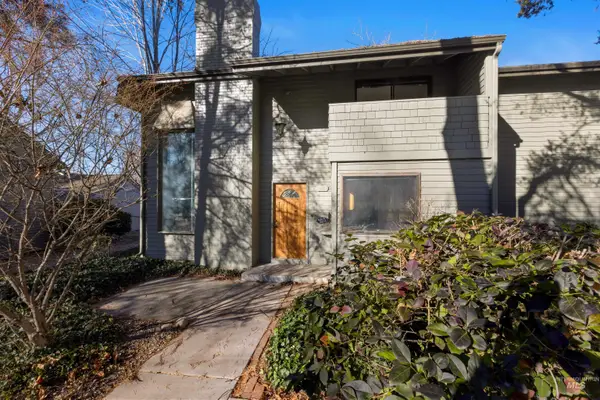 $525,000Active3 beds 3 baths1,688 sq. ft.
$525,000Active3 beds 3 baths1,688 sq. ft.509 S Walnut St, Boise, ID 83712
MLS# 98970701Listed by: BERKSHIRE HATHAWAY HOMESERVICES SILVERHAWK REALTY - New
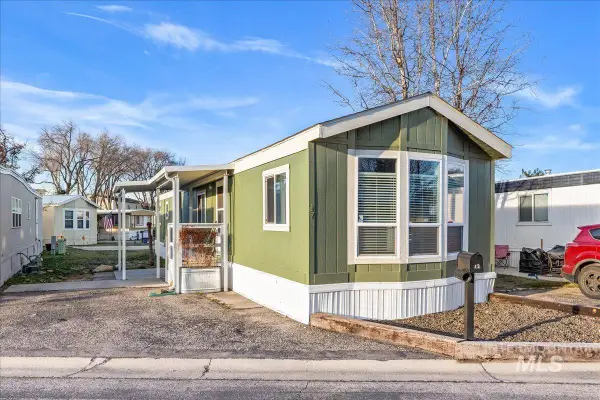 $55,000Active2 beds 1 baths924 sq. ft.
$55,000Active2 beds 1 baths924 sq. ft.5209 W. Targee Street #17, Boise, ID 83705
MLS# 98970703Listed by: WINDERMERE REAL ESTATE PROFESSIONALS
