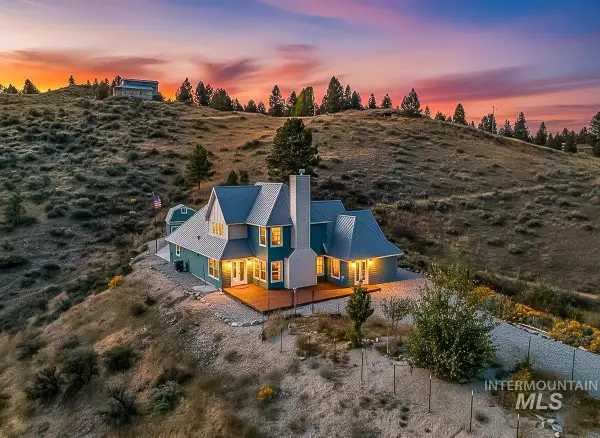5190 E Sawmill Way, Boise, ID 83716
Local realty services provided by:ERA West Wind Real Estate
5190 E Sawmill Way,Boise, ID 83716
$875,000
- 4 Beds
- 4 Baths
- 2,745 sq. ft.
- Single family
- Active
Listed by:lauren mikowski
Office:silvercreek realty group
MLS#:98962941
Source:ID_IMLS
Price summary
- Price:$875,000
- Price per sq. ft.:$318.76
- Monthly HOA dues:$100
About this home
Discover this exquisite New Orleans style residence in the highly sought-after Harris Ranch community. This custom designed property combines timeless character with a well designed floor plan, offering 4 bedrooms, a dedicated office, a spacious bonus room, and a 3-car garage. Dual staircases provide unique flexibility and charm, while the open, light-filled main level creates a warm and welcoming space for both everyday living and entertaining. The chef’s kitchen seamlessly connects to the dining and living areas, with oversized windows throughout the home bathing each room in natural light. Step outside to a private side yard and patio, perfect for relaxing or hosting gatherings in a serene setting. Just steps from the Boise River and Greenbelt, this home puts you at the heart of endless outdoor recreation. You’ll also enjoy close proximity to vibrant restaurants, hiking trails, Barber Park, Gateway Reserve, offering the perfect balance of convenience, culture, and nature.
Contact an agent
Home facts
- Year built:2010
- Listing ID #:98962941
- Added:1 day(s) ago
- Updated:September 26, 2025 at 05:34 PM
Rooms and interior
- Bedrooms:4
- Total bathrooms:4
- Full bathrooms:4
- Living area:2,745 sq. ft.
Heating and cooling
- Cooling:Central Air
- Heating:Forced Air
Structure and exterior
- Roof:Composition
- Year built:2010
- Building area:2,745 sq. ft.
- Lot area:0.13 Acres
Schools
- High school:Timberline
- Middle school:East Jr
- Elementary school:Adams
Utilities
- Water:City Service
Finances and disclosures
- Price:$875,000
- Price per sq. ft.:$318.76
- Tax amount:$5,690 (2024)
New listings near 5190 E Sawmill Way
- Coming Soon
 $425,000Coming Soon2 beds 2 baths
$425,000Coming Soon2 beds 2 baths7557 W Iron Dr., Boise, ID 83704
MLS# 98962949Listed by: COMPASS RE  $906,479Pending4 beds 4 baths2,958 sq. ft.
$906,479Pending4 beds 4 baths2,958 sq. ft.9115 W River Otter Dr, Boise, ID 83714
MLS# 98962939Listed by: SILVERCREEK REALTY GROUP $950,713Pending3 beds 3 baths2,619 sq. ft.
$950,713Pending3 beds 3 baths2,619 sq. ft.13951 N Malheur Pl, Boise, ID 83714
MLS# 98962946Listed by: SILVERCREEK REALTY GROUP- New
 $777,000Active34.29 Acres
$777,000Active34.29 AcresTBD Clear Creek Road, Boise, ID 83716
MLS# 98962930Listed by: SILVERCREEK REALTY GROUP - Open Sat, 12 to 3pmNew
 $699,000Active4 beds 3 baths2,100 sq. ft.
$699,000Active4 beds 3 baths2,100 sq. ft.9993 Arnold St, Boise, ID 83714
MLS# 98962937Listed by: BOISE PREMIER REAL ESTATE - Open Sat, 1 to 3pmNew
 $499,900Active4 beds 3 baths1,736 sq. ft.
$499,900Active4 beds 3 baths1,736 sq. ft.7285 W Amity Road, Boise, ID 83709
MLS# 98962919Listed by: SILVERCREEK REALTY GROUP - New
 $850,000Active3 beds 2 baths1,610 sq. ft.
$850,000Active3 beds 2 baths1,610 sq. ft.1008 N 30th Street, Boise, ID 83702
MLS# 98962917Listed by: SILVERCREEK REALTY GROUP - New
 $369,000Active2 beds 1 baths718 sq. ft.
$369,000Active2 beds 1 baths718 sq. ft.421 W Village Ln, Boise, ID 83702
MLS# 98962915Listed by: SILVERCREEK REALTY GROUP - Open Sat, 1 to 6pmNew
 $599,700Active3 beds 2 baths2,002 sq. ft.
$599,700Active3 beds 2 baths2,002 sq. ft.23 Chaparral Road, Boise, ID 83716
MLS# 98962910Listed by: AMHERST MADISON
