5198 S Apsley Pl., Boise, ID 83709
Local realty services provided by:ERA West Wind Real Estate
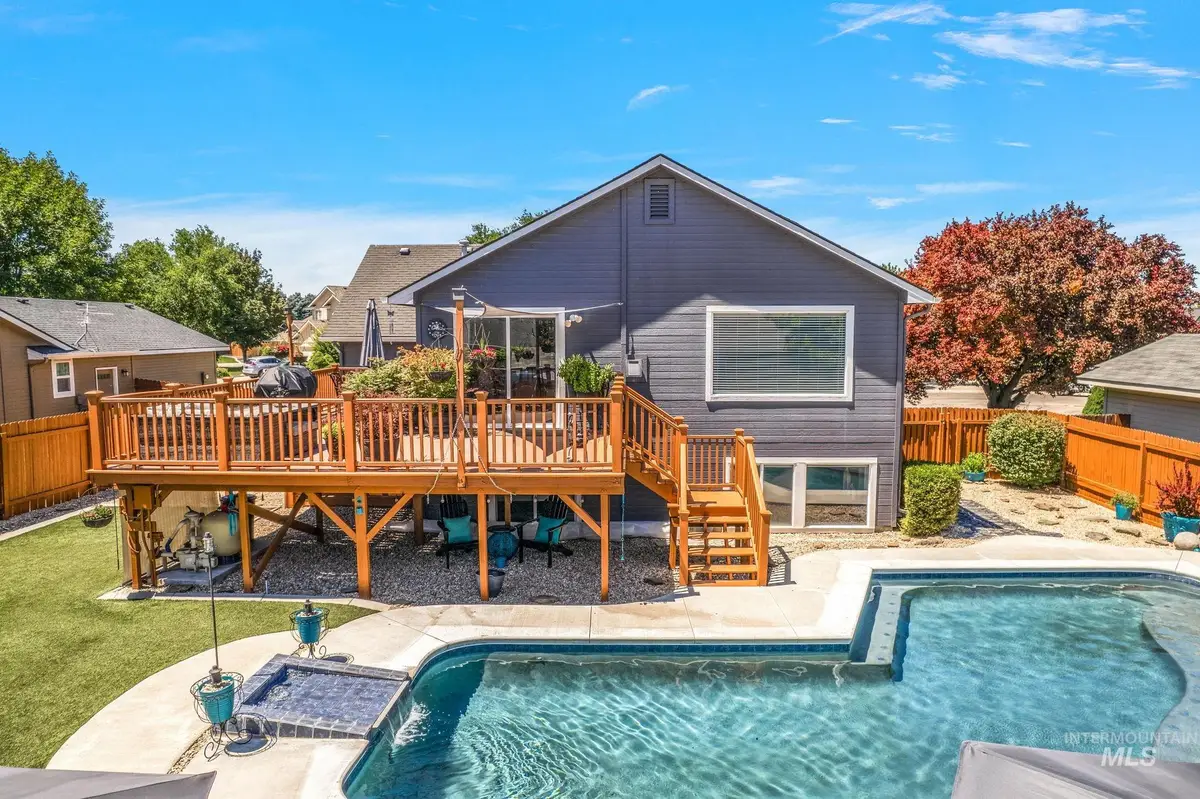
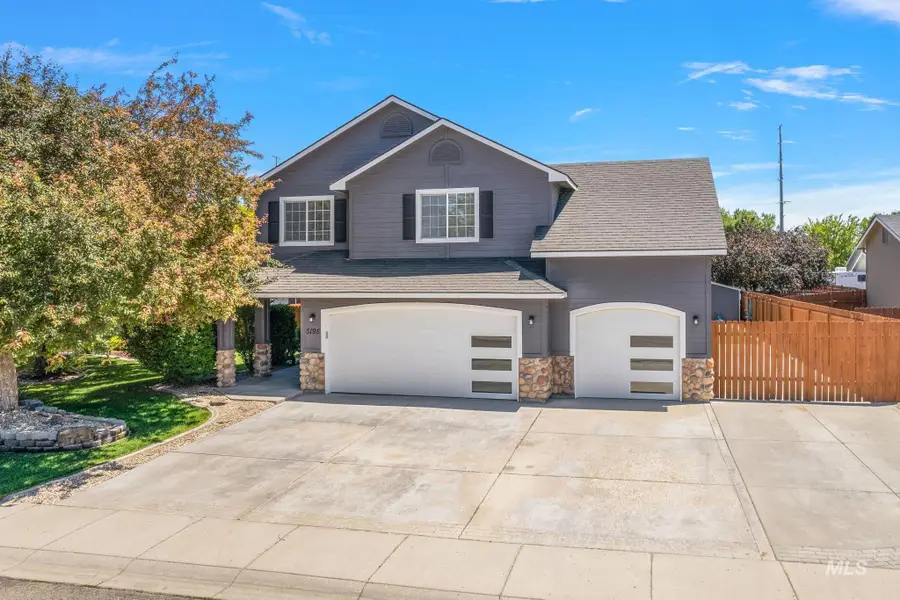

5198 S Apsley Pl.,Boise, ID 83709
$654,900
- 3 Beds
- 2 Baths
- 1,967 sq. ft.
- Single family
- Pending
Listed by:michelle tiner
Office:boise premier real estate
MLS#:98953832
Source:ID_IMLS
Price summary
- Price:$654,900
- Price per sq. ft.:$332.94
- Monthly HOA dues:$127
About this home
Welcome home to this beautifully updated residence located in a quiet cul-de-sac within a well-established neighborhood. The lower level features a spacious primary suite with a walk-in closet, dual vanities, & a custom cement-smeared shower, plus an adjoining office or den for added flexibility. The main level offers an open-concept layout with a kitchen that includes granite countertops, a gas range, & pantry, flowing seamlessly into the dining and living areas with dual sided fire place. Upstairs, you'll find two bedrooms, a full bath, & a bonus room perfect for a playroom or media space. Step outside to your private backyard retreat, featuring a freshly painted wrap-around deck, custom saltwater pool with tanning shelf and in-water seating, astroturf, lounge areas, fire pit, & a spa-ready pad. Additional highlights include a finished three-car garage, RV parking, an oversized driveway, and a covered dog run with garage access. Please See DOC's tab for the list of renovations/ updates and more!
Contact an agent
Home facts
- Year built:2002
- Listing Id #:98953832
- Added:36 day(s) ago
- Updated:August 14, 2025 at 08:03 PM
Rooms and interior
- Bedrooms:3
- Total bathrooms:2
- Full bathrooms:2
- Living area:1,967 sq. ft.
Heating and cooling
- Cooling:Central Air
- Heating:Forced Air, Natural Gas
Structure and exterior
- Roof:Composition
- Year built:2002
- Building area:1,967 sq. ft.
- Lot area:0.18 Acres
Schools
- High school:Mountain View
- Middle school:Lake Hazel
- Elementary school:Lake Hazel
Utilities
- Water:City Service
Finances and disclosures
- Price:$654,900
- Price per sq. ft.:$332.94
- Tax amount:$1,339 (2024)
New listings near 5198 S Apsley Pl.
- New
 $539,900Active3 beds 3 baths1,740 sq. ft.
$539,900Active3 beds 3 baths1,740 sq. ft.12482 W Tevoit, Boise, ID 83709
MLS# 98958188Listed by: KELLER WILLIAMS REALTY BOISE - New
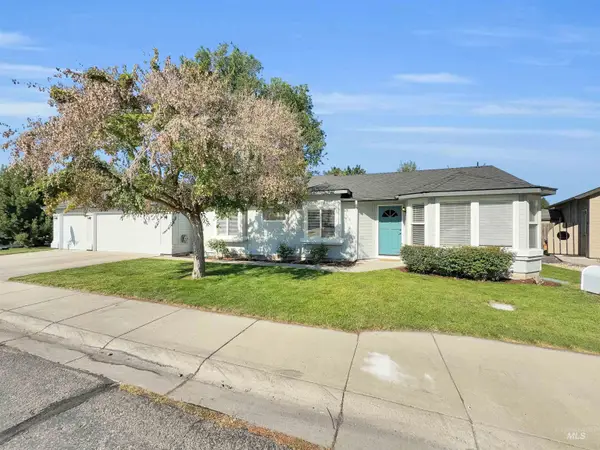 $485,000Active3 beds 2 baths1,320 sq. ft.
$485,000Active3 beds 2 baths1,320 sq. ft.4680 N Crimson Place, Boise, ID 83703
MLS# 98958190Listed by: SILVERCREEK REALTY GROUP - New
 $1,079,000Active5 beds 2 baths2,278 sq. ft.
$1,079,000Active5 beds 2 baths2,278 sq. ft.1005 N N 12th St, Boise, ID 83702
MLS# 98958193Listed by: SILVERCREEK REALTY GROUP - New
 $2,399,900Active4 beds 5 baths4,473 sq. ft.
$2,399,900Active4 beds 5 baths4,473 sq. ft.2372 S Via Privada Ln, Boise, ID 83716
MLS# 98958203Listed by: AMHERST MADISON  $619,900Pending3 beds 2 baths1,899 sq. ft.
$619,900Pending3 beds 2 baths1,899 sq. ft.8775 W Dempsey St, Boise, ID 83714
MLS# 98958167Listed by: SILVERCREEK REALTY GROUP- Open Sat, 11am to 2pmNew
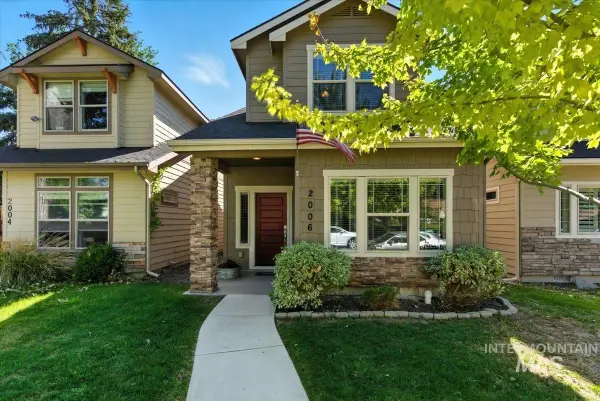 $504,900Active3 beds 3 baths1,774 sq. ft.
$504,900Active3 beds 3 baths1,774 sq. ft.2006 S Kerr St, Boise, ID 83705
MLS# 98958169Listed by: EXP REALTY, LLC - New
 $649,000Active4 beds 3 baths1,765 sq. ft.
$649,000Active4 beds 3 baths1,765 sq. ft.2044 S Mackinnon Ln, Boise, ID 83706
MLS# 98958172Listed by: KELLER WILLIAMS REALTY BOISE - New
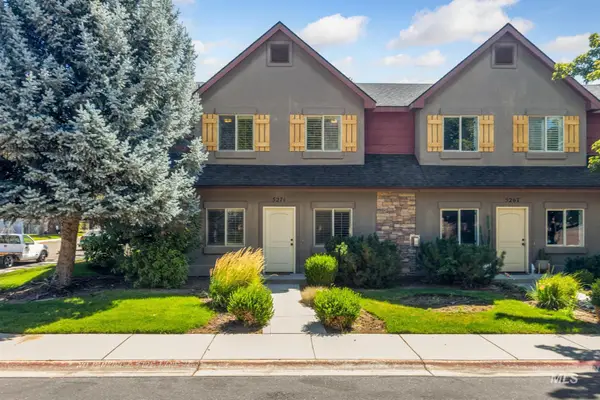 $425,000Active3 beds 3 baths1,494 sq. ft.
$425,000Active3 beds 3 baths1,494 sq. ft.5271 Morris Hill Road, Boise, ID 83706
MLS# 98958174Listed by: BOISE PREMIER REAL ESTATE - New
 $419,999Active3 beds 2 baths1,492 sq. ft.
$419,999Active3 beds 2 baths1,492 sq. ft.11900 W Ramrod Dr., Boise, ID 83713
MLS# 98958178Listed by: BOISE PREMIER REAL ESTATE - New
 $475,000Active3 beds 2 baths1,338 sq. ft.
$475,000Active3 beds 2 baths1,338 sq. ft.613 W Beeson St, Boise, ID 83706
MLS# 98958179Listed by: HOMES OF IDAHO
