5415 N Mitchell St., Boise, ID 83704
Local realty services provided by:ERA West Wind Real Estate
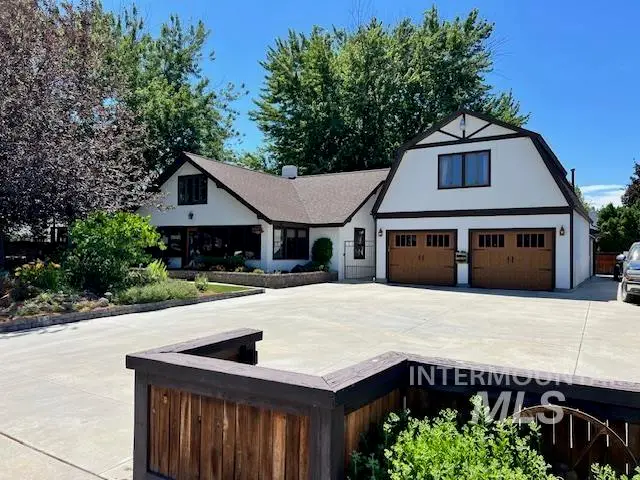
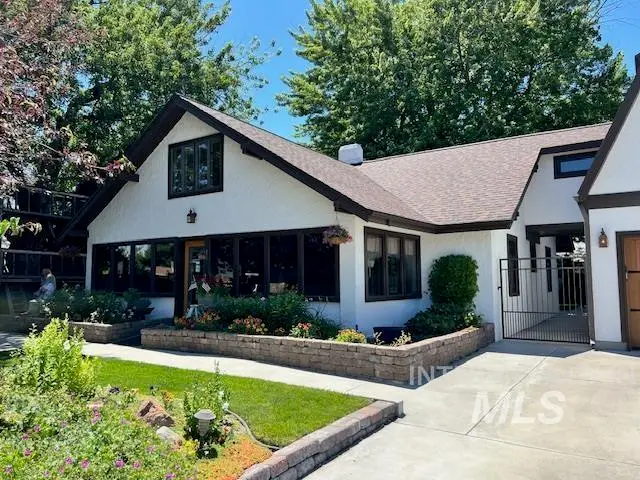
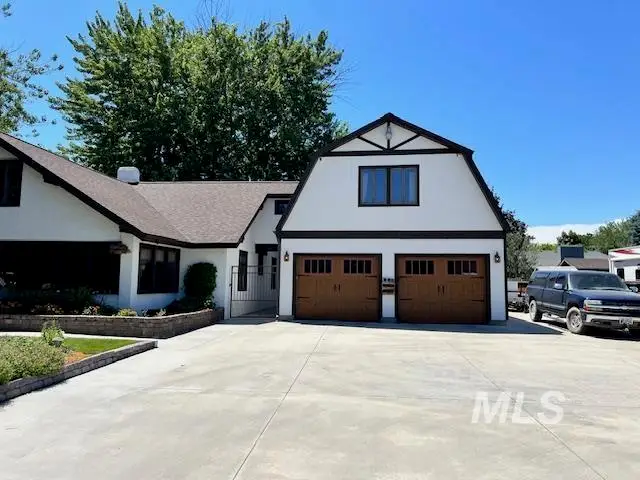
5415 N Mitchell St.,Boise, ID 83704
$399,000
- 4 Beds
- 2 Baths
- 2,436 sq. ft.
- Single family
- Active
Listed by:kent corbett
Office:corbett real estate auctions
MLS#:98957681
Source:ID_IMLS
Price summary
- Price:$399,000
- Price per sq. ft.:$163.79
About this home
Min. Bid Only $399K!! Moving Auction 09-13-25! One of a Kind Masterpiece - Fully Restored Original Farmhouse meets Mission Style Home. Immaculate Condition and Professionally Landscaped. Built by the Haynes Family in 1920's on the Original 700 Acres. Spacious 4+ Bedroom, 2-Full Baths. Bonus Room, Covered Trex Deck Patio & Ginormous Shade Tree & 2-Story Treehouse! 2-Car Garage with Additional 2-Car Garage/Shop on Side w/Room for RV's/Boats. Built-in Cabinetry, Large Amount of Off-Street Parking. (2) Storage Sheds, Barbecue Area, & Recently Installed 40-Year Roof. ALL Pre-Auction Offers Will Be Presented and Considered by Seller. This is an Amazing Hard to Find Unique Custom Property! Call us to see today! $30K Due Auction Day by Personal Check as the Non-Refundable Deposit with Balance Due Within 30-Days. A 5% Buyer's Premium will be Added to the Final Live Bid to Arrive at the Total Purchase Price. All furnishing selling same day!! NO HOA, Home Based Business Potential.
Contact an agent
Home facts
- Year built:1920
- Listing Id #:98957681
- Added:4 day(s) ago
- Updated:August 10, 2025 at 12:36 AM
Rooms and interior
- Bedrooms:4
- Total bathrooms:2
- Full bathrooms:2
- Living area:2,436 sq. ft.
Heating and cooling
- Cooling:Central Air
- Heating:Forced Air, Natural Gas
Structure and exterior
- Roof:Architectural Style
- Year built:1920
- Building area:2,436 sq. ft.
- Lot area:0.26 Acres
Schools
- High school:Centennial
- Middle school:Lowell Scott Middle
- Elementary school:McMillan
Utilities
- Water:City Service
Finances and disclosures
- Price:$399,000
- Price per sq. ft.:$163.79
- Tax amount:$1,736 (2024)
New listings near 5415 N Mitchell St.
- Coming Soon
 $495,000Coming Soon3 beds 2 baths
$495,000Coming Soon3 beds 2 baths9498 W Donnabell, Boise, ID 83714
MLS# 98958211Listed by: CARDINAL REALTY OF IDAHO - New
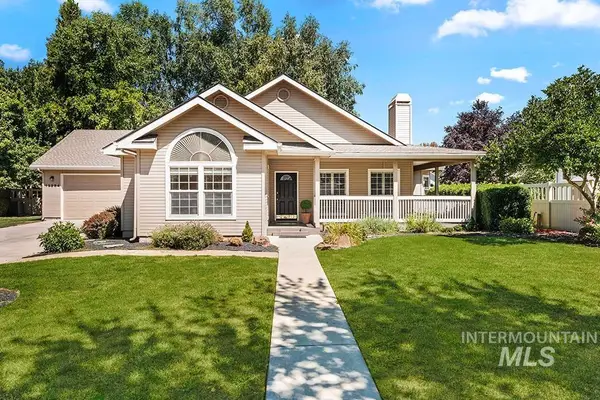 $549,900Active3 beds 2 baths1,902 sq. ft.
$549,900Active3 beds 2 baths1,902 sq. ft.13284 W Hobble Creek Court, Boise, ID 83713
MLS# 98958222Listed by: AMHERST MADISON - New
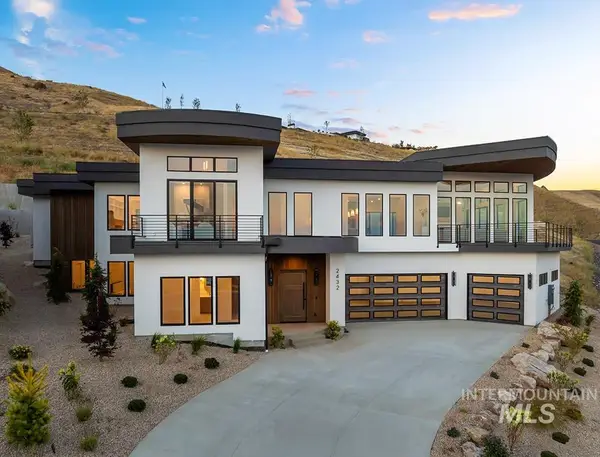 $2,785,000Active4 beds 5 baths4,726 sq. ft.
$2,785,000Active4 beds 5 baths4,726 sq. ft.2432 S Globe Lane, Boise, ID 83716
MLS# 98958227Listed by: AMHERST MADISON - New
 $600,000Active5 beds 4 baths2,950 sq. ft.
$600,000Active5 beds 4 baths2,950 sq. ft.14186 W Chadford, Boise, ID 83713
MLS# 98958229Listed by: JPAR LIVE LOCAL - New
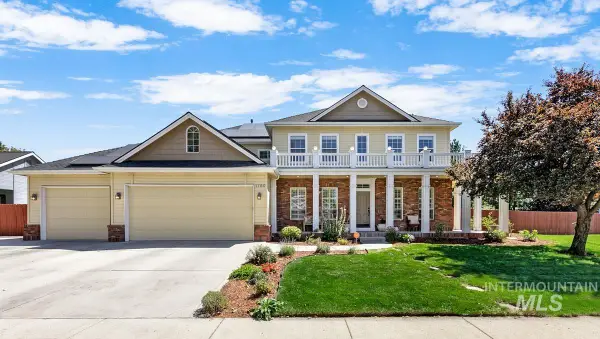 $825,000Active5 beds 3 baths4,122 sq. ft.
$825,000Active5 beds 3 baths4,122 sq. ft.1780 S Watersilk Pl, Boise, ID 83709
MLS# 98958231Listed by: KELLER WILLIAMS REALTY BOISE - New
 $539,900Active3 beds 3 baths1,740 sq. ft.
$539,900Active3 beds 3 baths1,740 sq. ft.12482 W Tevoit, Boise, ID 83709
MLS# 98958188Listed by: KELLER WILLIAMS REALTY BOISE - New
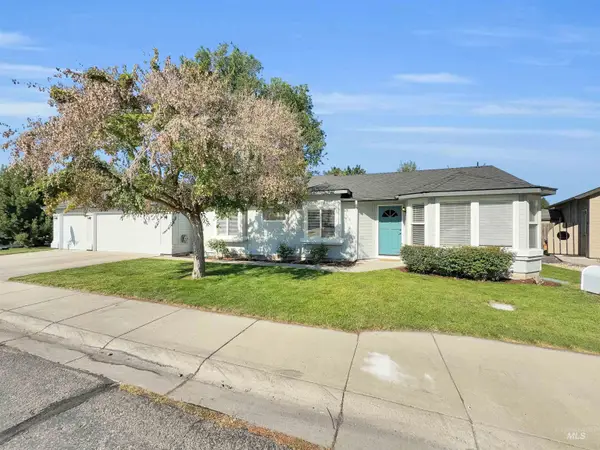 $485,000Active3 beds 2 baths1,320 sq. ft.
$485,000Active3 beds 2 baths1,320 sq. ft.4680 N Crimson Place, Boise, ID 83703
MLS# 98958190Listed by: SILVERCREEK REALTY GROUP - New
 $1,079,000Active5 beds 2 baths2,278 sq. ft.
$1,079,000Active5 beds 2 baths2,278 sq. ft.1005 N N 12th St, Boise, ID 83702
MLS# 98958193Listed by: SILVERCREEK REALTY GROUP - New
 $2,399,900Active4 beds 5 baths4,473 sq. ft.
$2,399,900Active4 beds 5 baths4,473 sq. ft.2372 S Via Privada Ln, Boise, ID 83716
MLS# 98958203Listed by: AMHERST MADISON  $619,900Pending3 beds 2 baths1,899 sq. ft.
$619,900Pending3 beds 2 baths1,899 sq. ft.8775 W Dempsey St, Boise, ID 83714
MLS# 98958167Listed by: SILVERCREEK REALTY GROUP
