5503 W Creeks Edge Dr, Boise, ID 83714
Local realty services provided by:ERA West Wind Real Estate
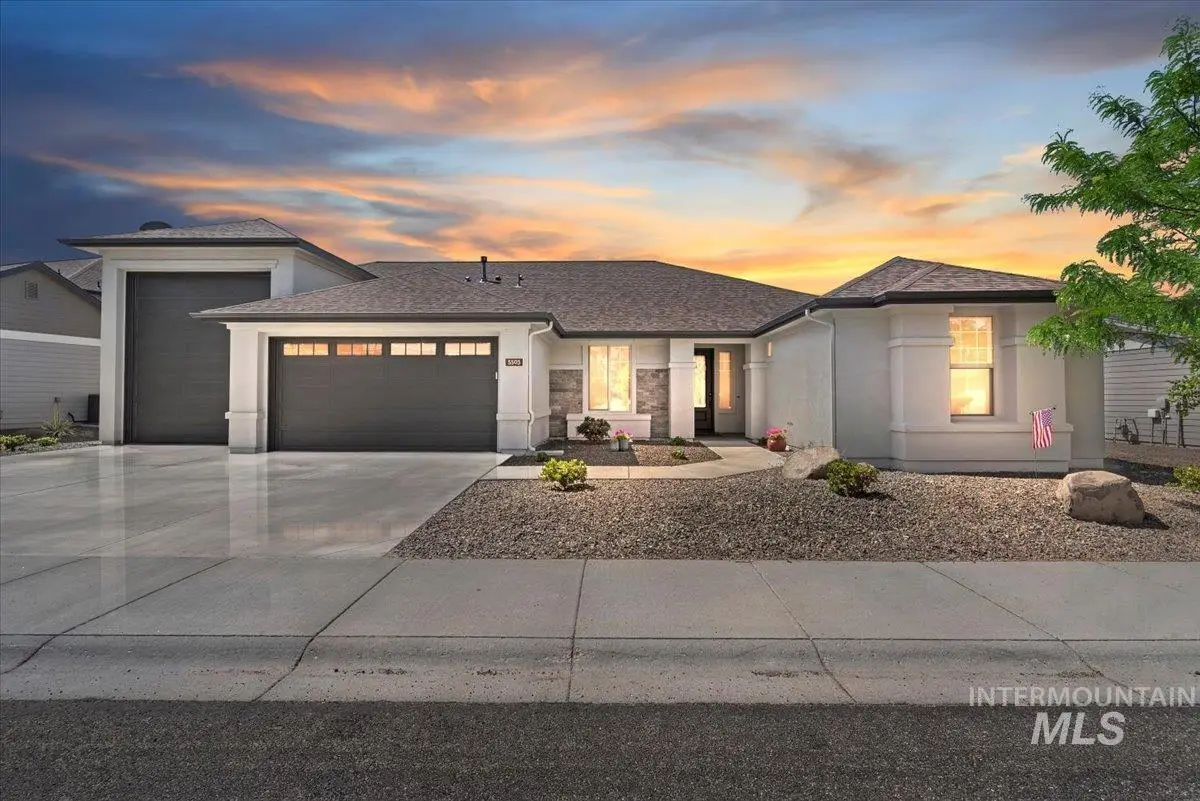
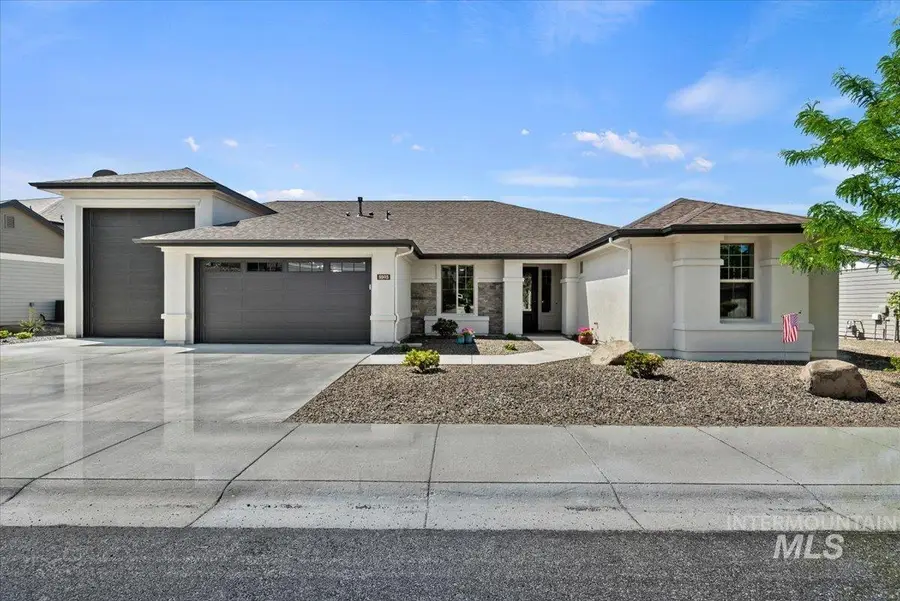
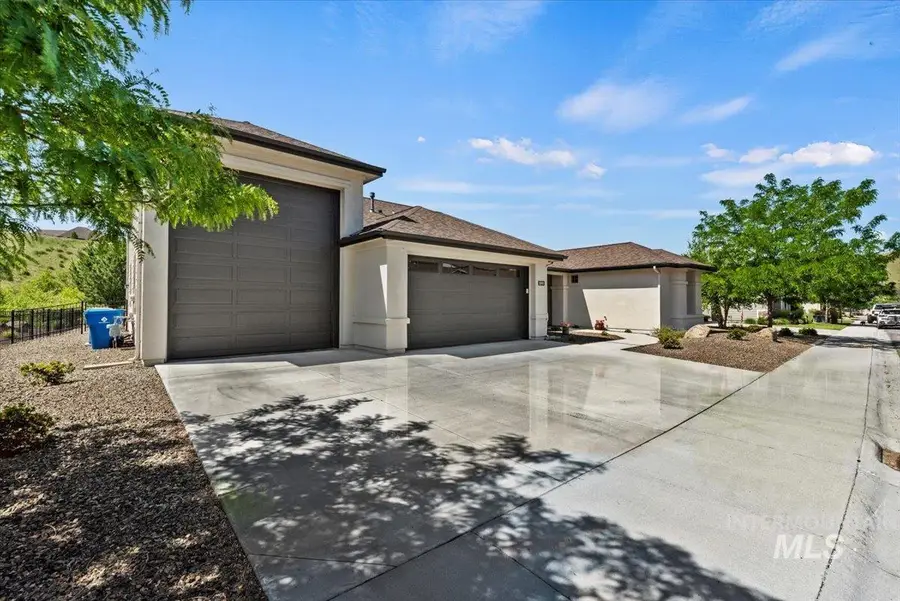
Listed by:katie westhora
Office:silvercreek realty group
MLS#:98951626
Source:ID_IMLS
Price summary
- Price:$850,000
- Price per sq. ft.:$404.76
- Monthly HOA dues:$172
About this home
Backing to Spring Creek & surrounded by foothills with hiking/biking trails outside the front door, this location can’t be beat! Inside you’ll find NEW White Oak hardwood floors, vaulted ceilings, upgraded baseboards, lighting & fresh paint. The light-filled living room boasts a custom linear gas fireplace with stone surround & wood mantel. The chef’s kitchen features Knotty Alder soft-close cabinetry, pull-out drawers, 5-burner gas range, WiFi-enabled Bosch appliances, quartz counters, walk-in pantry & tile backsplash. The split-bedroom layout provides privacy for the XL primary suite with custom shades, walk-in closet, a beautifully appointed bathroom & direct access to your private patio with a high-end Caldera hot tub. The 5+ car insulated and epoxied garage includes a 42’ RV bay, heat, AC, and a dog wash/sink station with hot water hose. Water softener, central vac & all appliances included! Enjoy Avimor amenities: 2 pools, gym, brewery, coffee shop, restaurant, hiking/biking trails & event center!
Contact an agent
Home facts
- Year built:2017
- Listing Id #:98951626
- Added:42 day(s) ago
- Updated:July 14, 2025 at 02:00 AM
Rooms and interior
- Bedrooms:3
- Total bathrooms:3
- Full bathrooms:3
- Living area:2,100 sq. ft.
Heating and cooling
- Cooling:Central Air
- Heating:Forced Air, Natural Gas
Structure and exterior
- Roof:Composition
- Year built:2017
- Building area:2,100 sq. ft.
- Lot area:0.21 Acres
Schools
- High school:Eagle
- Middle school:Eagle Middle
- Elementary school:Seven Oaks
Utilities
- Water:City Service
Finances and disclosures
- Price:$850,000
- Price per sq. ft.:$404.76
- Tax amount:$4,150 (2024)
New listings near 5503 W Creeks Edge Dr
- New
 $477,000Active2 beds 2 baths1,360 sq. ft.
$477,000Active2 beds 2 baths1,360 sq. ft.5134 S Surprise Way #204, Boise, ID 83716
MLS# 98956606Listed by: RALSTON GROUP PROPERTIES, LLC - New
 $775,000Active4 beds 3 baths2,754 sq. ft.
$775,000Active4 beds 3 baths2,754 sq. ft.10360 W Saranac Dr, Boise, ID 83709
MLS# 98956610Listed by: POWERED-BY - Open Sat, 12 to 2pmNew
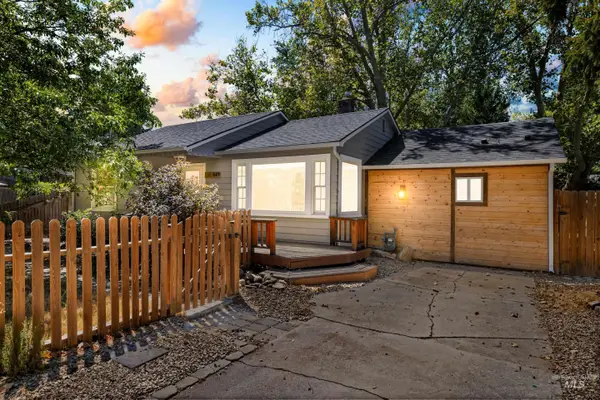 $419,900Active3 beds 2 baths1,119 sq. ft.
$419,900Active3 beds 2 baths1,119 sq. ft.549 S Victoria Dr, Boise, ID 83705
MLS# 98956582Listed by: KELLER WILLIAMS REALTY BOISE - New
 $497,990Active3 beds 3 baths1,743 sq. ft.
$497,990Active3 beds 3 baths1,743 sq. ft.7248 W Rygate Dr., Boise, ID 83714
MLS# 98956587Listed by: NEW HOME STAR IDAHO - New
 $522,880Active3 beds 4 baths1,821 sq. ft.
$522,880Active3 beds 4 baths1,821 sq. ft.1676 W Burlison Ln., Boise, ID 83705
MLS# 98956588Listed by: HOMES OF IDAHO - Coming Soon
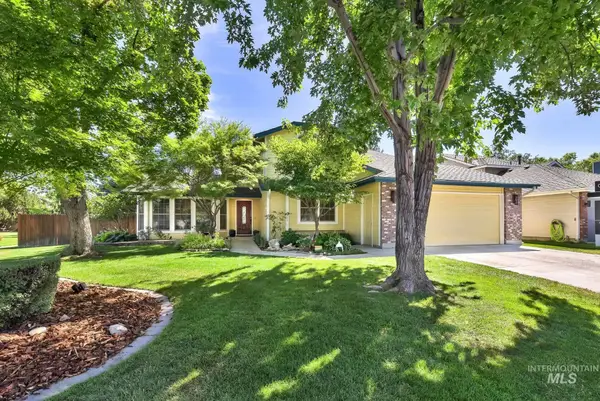 $764,800Coming Soon4 beds 3 baths
$764,800Coming Soon4 beds 3 baths3304 S Glen Falls, Boise, ID 83706
MLS# 98956593Listed by: KELLER WILLIAMS REALTY BOISE - New
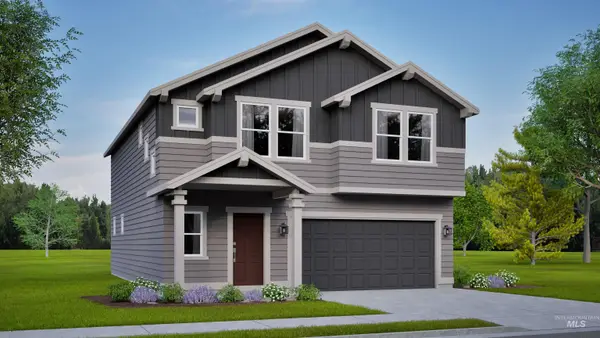 $538,990Active4 beds 3 baths2,250 sq. ft.
$538,990Active4 beds 3 baths2,250 sq. ft.7242 W Rygate Dr, Boise, ID 83714
MLS# 98956594Listed by: NEW HOME STAR IDAHO - New
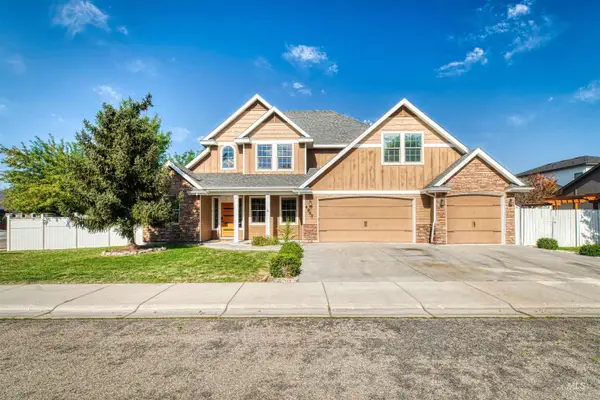 $574,900Active6 beds 3 baths2,618 sq. ft.
$574,900Active6 beds 3 baths2,618 sq. ft.4947 S Silvermaple Ave, Boise, ID 83709
MLS# 98956595Listed by: KELLER WILLIAMS REALTY BOISE - New
 $439,900Active2 beds 2 baths1,027 sq. ft.
$439,900Active2 beds 2 baths1,027 sq. ft.3850 E Haystack St. #107, Boise, ID 83716
MLS# 98956580Listed by: SILVERCREEK REALTY GROUP - New
 $672,000Active4 beds 3 baths2,068 sq. ft.
$672,000Active4 beds 3 baths2,068 sq. ft.1412 E Pineridge Dr, Boise, ID 83716
MLS# 98956552Listed by: LPT REALTY
