5562 S Snowshoe Pl, Boise, ID 83709
Local realty services provided by:ERA West Wind Real Estate
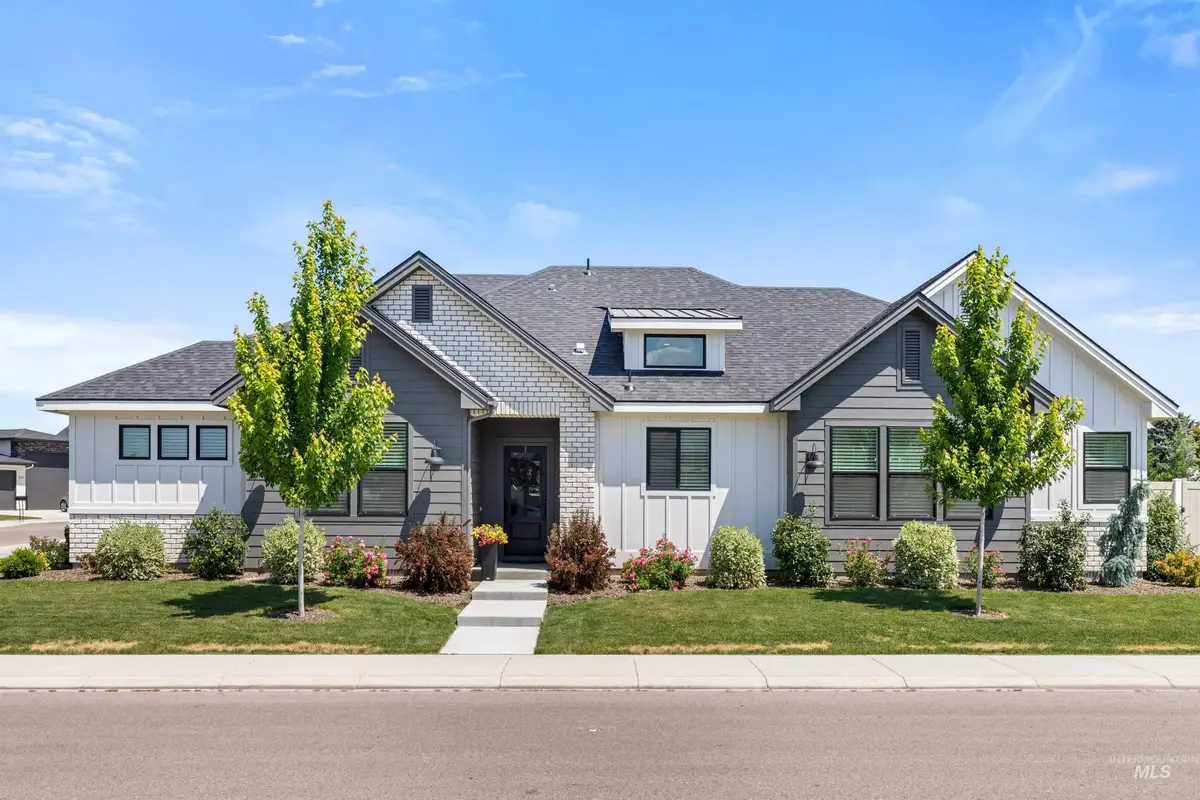
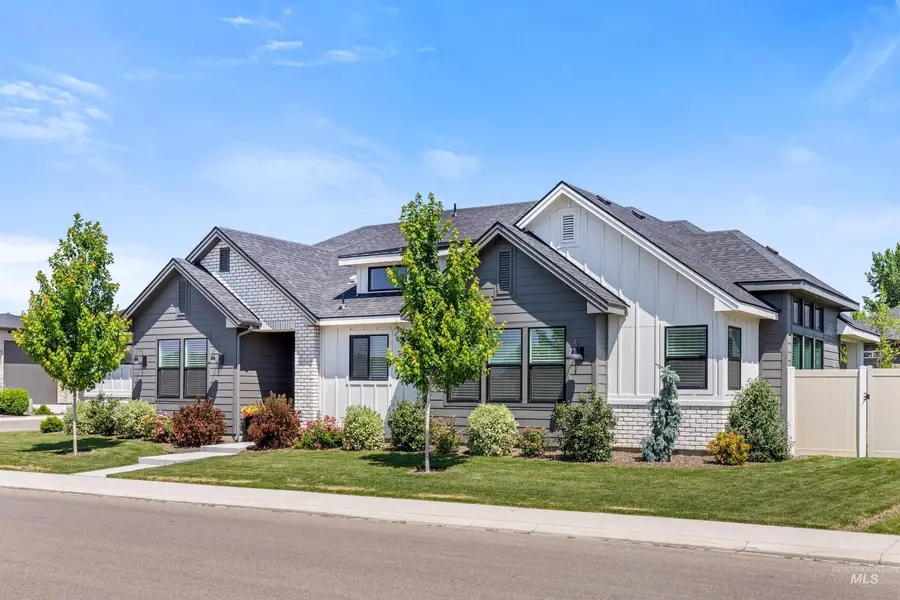

5562 S Snowshoe Pl,Boise, ID 83709
$774,900
- 3 Beds
- 3 Baths
- 2,272 sq. ft.
- Single family
- Pending
Listed by:tyler morse
Office:homes of idaho
MLS#:98949507
Source:ID_IMLS
Price summary
- Price:$774,900
- Price per sq. ft.:$341.07
- Monthly HOA dues:$45.83
About this home
This stunning home offers a thoughtfully designed floor plan with custom touches throughout. Step inside to find engineered hardwood floors, hand-textured walls, windows that let in natural light without compromising your privacy. The heart of the home boasts soaring 12-foot ceilings in the living room, a striking fireplace, and a chef inspired kitchen, full tile backsplash, quartz countertops, and gas stove. Whether you're entertaining or just enjoying a cozy night in, this home delivers style and function in every corner. Need space for toys? You’re covered with a 43-foot-deep RV bay featuring a 13-foot-high door, plus side yard parking for even more room to park additional toys. The primary suite is your personal retreat. Featuring a luxurious spa-like bathroom with a two-headed walk-in shower and a freestanding tub. This home is the perfect blend of craftsmanship, comfort, and Idaho lifestyle while enjoying the covered East facing patio. Come see it for yourself. You won’t want to leave!
Contact an agent
Home facts
- Year built:2023
- Listing Id #:98949507
- Added:72 day(s) ago
- Updated:July 17, 2025 at 09:37 PM
Rooms and interior
- Bedrooms:3
- Total bathrooms:3
- Full bathrooms:3
- Living area:2,272 sq. ft.
Heating and cooling
- Cooling:Central Air
- Heating:Forced Air, Natural Gas
Structure and exterior
- Roof:Composition
- Year built:2023
- Building area:2,272 sq. ft.
- Lot area:0.24 Acres
Schools
- High school:Mountain View
- Middle school:Lake Hazel
- Elementary school:Silver Sage
Utilities
- Water:City Service
Finances and disclosures
- Price:$774,900
- Price per sq. ft.:$341.07
- Tax amount:$2,335 (2024)
New listings near 5562 S Snowshoe Pl
- Coming Soon
 $495,000Coming Soon3 beds 2 baths
$495,000Coming Soon3 beds 2 baths9498 W Donnabell, Boise, ID 83714
MLS# 98958211Listed by: CARDINAL REALTY OF IDAHO - New
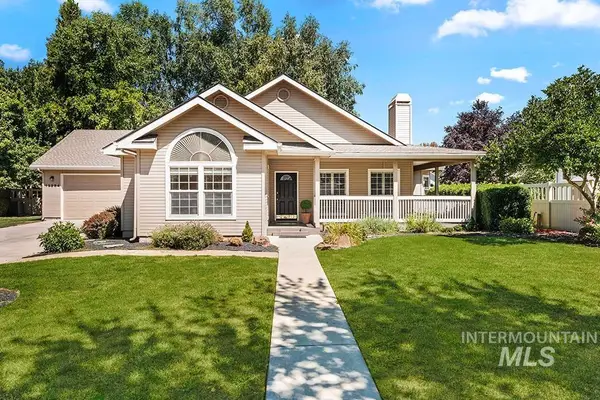 $549,900Active3 beds 2 baths1,902 sq. ft.
$549,900Active3 beds 2 baths1,902 sq. ft.13284 W Hobble Creek Court, Boise, ID 83713
MLS# 98958222Listed by: AMHERST MADISON - New
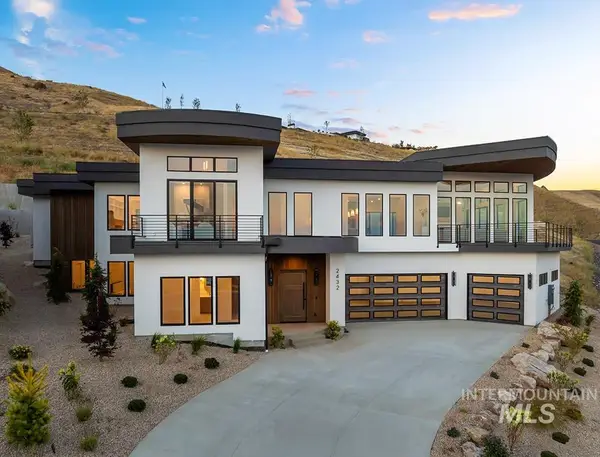 $2,785,000Active4 beds 5 baths4,726 sq. ft.
$2,785,000Active4 beds 5 baths4,726 sq. ft.2432 S Globe Lane, Boise, ID 83716
MLS# 98958227Listed by: AMHERST MADISON - New
 $600,000Active5 beds 4 baths2,950 sq. ft.
$600,000Active5 beds 4 baths2,950 sq. ft.14186 W Chadford, Boise, ID 83713
MLS# 98958229Listed by: JPAR LIVE LOCAL - New
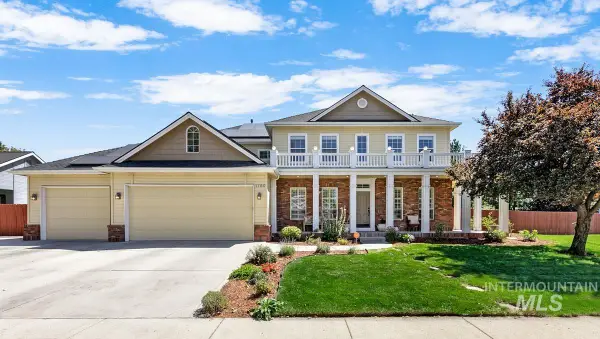 $825,000Active5 beds 3 baths4,122 sq. ft.
$825,000Active5 beds 3 baths4,122 sq. ft.1780 S Watersilk Pl, Boise, ID 83709
MLS# 98958231Listed by: KELLER WILLIAMS REALTY BOISE - New
 $539,900Active3 beds 3 baths1,740 sq. ft.
$539,900Active3 beds 3 baths1,740 sq. ft.12482 W Tevoit, Boise, ID 83709
MLS# 98958188Listed by: KELLER WILLIAMS REALTY BOISE - New
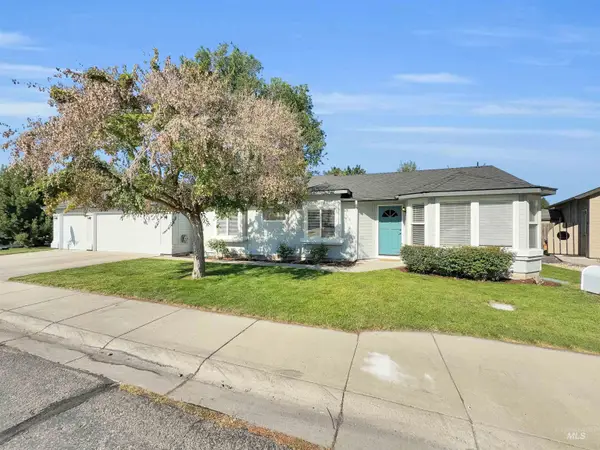 $485,000Active3 beds 2 baths1,320 sq. ft.
$485,000Active3 beds 2 baths1,320 sq. ft.4680 N Crimson Place, Boise, ID 83703
MLS# 98958190Listed by: SILVERCREEK REALTY GROUP - New
 $1,079,000Active5 beds 2 baths2,278 sq. ft.
$1,079,000Active5 beds 2 baths2,278 sq. ft.1005 N N 12th St, Boise, ID 83702
MLS# 98958193Listed by: SILVERCREEK REALTY GROUP - New
 $2,399,900Active4 beds 5 baths4,473 sq. ft.
$2,399,900Active4 beds 5 baths4,473 sq. ft.2372 S Via Privada Ln, Boise, ID 83716
MLS# 98958203Listed by: AMHERST MADISON  $619,900Pending3 beds 2 baths1,899 sq. ft.
$619,900Pending3 beds 2 baths1,899 sq. ft.8775 W Dempsey St, Boise, ID 83714
MLS# 98958167Listed by: SILVERCREEK REALTY GROUP
