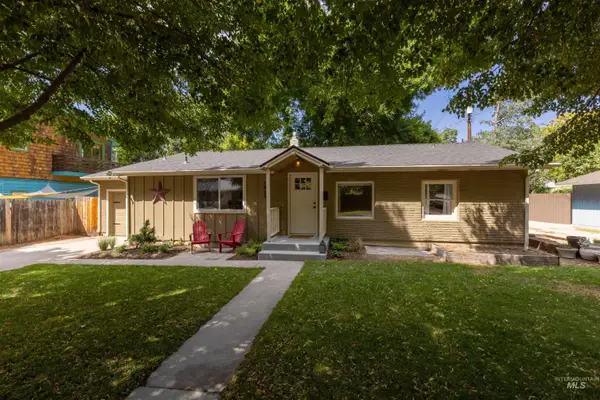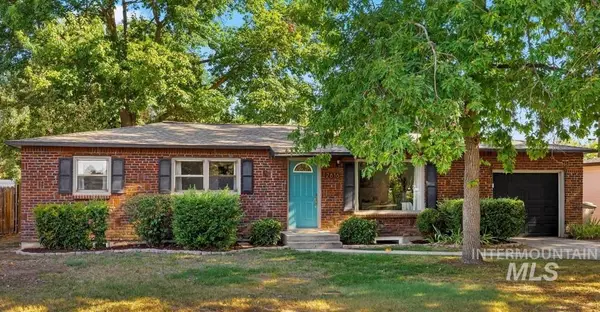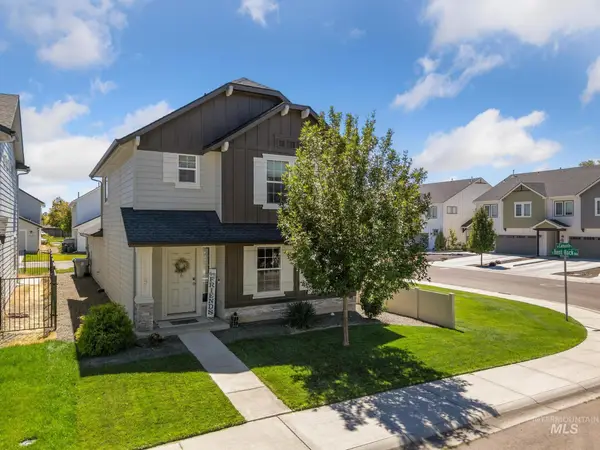5609 Sudley Lane, Boise, ID 83714
Local realty services provided by:ERA West Wind Real Estate



5609 Sudley Lane,Boise, ID 83714
$135,000
- 3 Beds
- 2 Baths
- 1,440 sq. ft.
- Mobile / Manufactured
- Active
Listed by:lynn moore
Office:re/max executives
MLS#:98943925
Source:ID_IMLS
Price summary
- Price:$135,000
- Price per sq. ft.:$93.75
About this home
Welcome to easy living in this beautifully maintained home, located in a friendly 55 and older park! This cozy and comfortable residence is move-in ready and includes all the essentials: washer, dryer, refrigerator, and microwave.You'll love the spacious 19' x 15' workshop with electricity, perfect for hobbies or projects, plus an additional shop ideal for camping or seasonal items. There's also a storage shed, double car carport, and a fully fenced yard With backyard auto sprinklers! Inside, the roomy primary suite offer bathroom features like grab bars for added safety and beautiful shower! Large great room with dining area is perfect for entertaining family and friends! Formal dining also with built-in hutch that adds charm and function, and the kitchen with breakfast bar is both inviting and practical.Double Pane windows & 2023 new A/C unit! Come enjoy the lifestyle you've been looking for – friendly neighbors, a peaceful setting, and all the space you need to feel right at home!
Contact an agent
Home facts
- Year built:1980
- Listing Id #:98943925
- Added:113 day(s) ago
- Updated:July 15, 2025 at 10:39 PM
Rooms and interior
- Bedrooms:3
- Total bathrooms:2
- Full bathrooms:2
- Living area:1,440 sq. ft.
Heating and cooling
- Cooling:Central Air
- Heating:Electric, Forced Air
Structure and exterior
- Roof:Composition
- Year built:1980
- Building area:1,440 sq. ft.
Schools
- High school:Capital
- Middle school:River Glen Jr
- Elementary school:Shadow Hills
Utilities
- Water:City Service
Finances and disclosures
- Price:$135,000
- Price per sq. ft.:$93.75
- Tax amount:$662 (2024)
New listings near 5609 Sudley Lane
- New
 $630,000Active3 beds 3 baths2,266 sq. ft.
$630,000Active3 beds 3 baths2,266 sq. ft.6199 N Stafford Pl, Boise, ID 83713
MLS# 98958116Listed by: HOMES OF IDAHO - New
 $419,127Active2 beds 1 baths1,008 sq. ft.
$419,127Active2 beds 1 baths1,008 sq. ft.311 Peasley St., Boise, ID 83705
MLS# 98958119Listed by: KELLER WILLIAMS REALTY BOISE - Coming Soon
 $559,900Coming Soon3 beds 2 baths
$559,900Coming Soon3 beds 2 baths18169 N Highfield Way, Boise, ID 83714
MLS# 98958120Listed by: KELLER WILLIAMS REALTY BOISE - Open Fri, 4 to 6pmNew
 $560,000Active3 beds 3 baths1,914 sq. ft.
$560,000Active3 beds 3 baths1,914 sq. ft.7371 N Matlock Ave, Boise, ID 83714
MLS# 98958121Listed by: KELLER WILLIAMS REALTY BOISE - Open Sat, 10am to 1pmNew
 $1,075,000Active4 beds 3 baths3,003 sq. ft.
$1,075,000Active4 beds 3 baths3,003 sq. ft.6098 E Grand Prairie Dr, Boise, ID 83716
MLS# 98958122Listed by: KELLER WILLIAMS REALTY BOISE - Open Sat, 12 to 3pmNew
 $350,000Active3 beds 2 baths1,508 sq. ft.
$350,000Active3 beds 2 baths1,508 sq. ft.10071 Sunflower, Boise, ID 83704
MLS# 98958124Listed by: EPIQUE REALTY - Open Sun, 1 to 4pmNew
 $610,000Active2 beds 1 baths1,330 sq. ft.
$610,000Active2 beds 1 baths1,330 sq. ft.1912 W Dora Street, Boise, ID 83702
MLS# 98958126Listed by: SILVERCREEK REALTY GROUP - New
 $480,000Active4 beds 2 baths2,112 sq. ft.
$480,000Active4 beds 2 baths2,112 sq. ft.2616 W Malad St, Boise, ID 83705
MLS# 98958102Listed by: SILVERCREEK REALTY GROUP - New
 $410,000Active3 beds 3 baths1,547 sq. ft.
$410,000Active3 beds 3 baths1,547 sq. ft.10091 W Campville St, Boise, ID 83709
MLS# 98958107Listed by: THG REAL ESTATE - New
 $524,900Active3 beds 2 baths1,650 sq. ft.
$524,900Active3 beds 2 baths1,650 sq. ft.4508 N Anchor Way, Boise, ID 83703
MLS# 98958088Listed by: RE/MAX EXECUTIVES

