5645 E Foxgrove Dr, Boise, ID 83716
Local realty services provided by:ERA West Wind Real Estate
Listed by: stacey singhMain: 208-466-0002
Office: re/max executives
MLS#:98968081
Source:ID_IMLS
Price summary
- Price:$1,350,000
- Price per sq. ft.:$453.93
- Monthly HOA dues:$117
About this home
Discover elevated living in Harris North, one of Boise’s premier luxury communities. This beautifully designed home offers rare privacy with no front or rear neighbors and showcases low-maintenance zero-scape landscaping and an extended view patio. Inside, the open concept floorplan features hardwood flooring, custom masonry, and floor-to-ceiling natural light. The upscale kitchen includes Bosch appliances, a gas range, a generous island, and a walk-in pantry. All four bedrooms come with large closets for flexible use. The 3-car garage features high ceilings, epoxy floors, EV charging, and a tandem space with cabinetry. Enjoy sweeping views of the city skyline, foothills, and valley from multiple rooms and outdoor living spaces. Residents also enjoy access to a community pool, walking trails, and abundant outdoor recreation. Open House this Sunday November 23rd from 1pm to 4pm.
Contact an agent
Home facts
- Year built:2021
- Listing ID #:98968081
- Added:27 day(s) ago
- Updated:December 17, 2025 at 10:04 AM
Rooms and interior
- Bedrooms:4
- Total bathrooms:3
- Full bathrooms:3
- Living area:2,974 sq. ft.
Heating and cooling
- Cooling:Central Air
- Heating:Natural Gas
Structure and exterior
- Roof:Composition
- Year built:2021
- Building area:2,974 sq. ft.
- Lot area:0.23 Acres
Schools
- High school:Timberline
- Middle school:East Jr
- Elementary school:Trail Wind
Utilities
- Water:City Service
Finances and disclosures
- Price:$1,350,000
- Price per sq. ft.:$453.93
- Tax amount:$11,930 (2024)
New listings near 5645 E Foxgrove Dr
- New
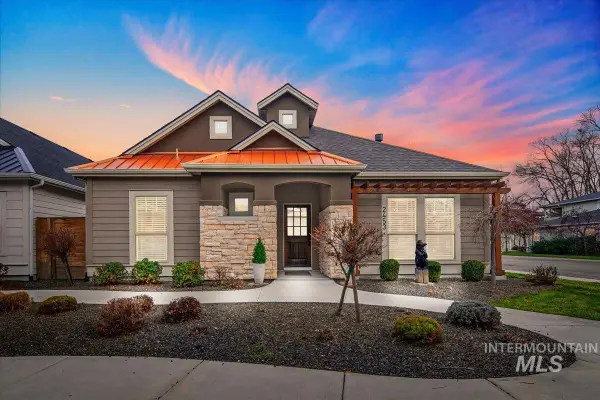 $642,000Active3 beds 2 baths1,705 sq. ft.
$642,000Active3 beds 2 baths1,705 sq. ft.2453 N Birchgrove Ln, Boise, ID 83703
MLS# 98970005Listed by: GUARDIAN GROUP REAL ESTATE, LLC - Open Sun, 1 to 3pmNew
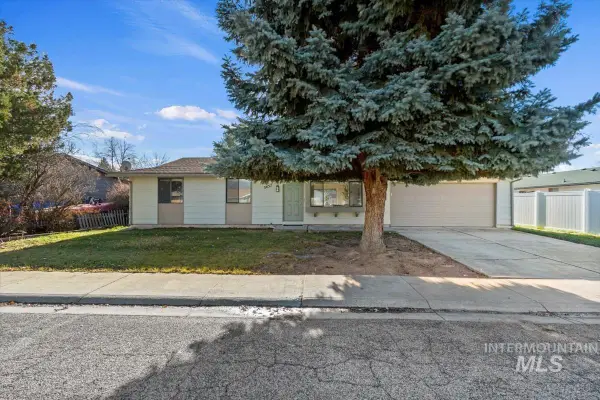 $379,950Active3 beds 1 baths1,003 sq. ft.
$379,950Active3 beds 1 baths1,003 sq. ft.3457 N Rugby Way, Boise, ID 83704
MLS# 98969991Listed by: KELLER WILLIAMS REALTY BOISE - Open Sat, 1 to 3pmNew
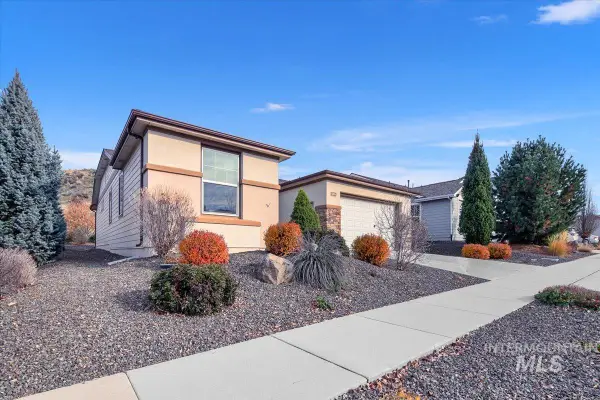 $630,000Active3 beds 2 baths2,017 sq. ft.
$630,000Active3 beds 2 baths2,017 sq. ft.5304 W White Hills Drive, Boise, ID 83714
MLS# 98969992Listed by: REAL BROKER LLC - Open Sat, 11am to 1pmNew
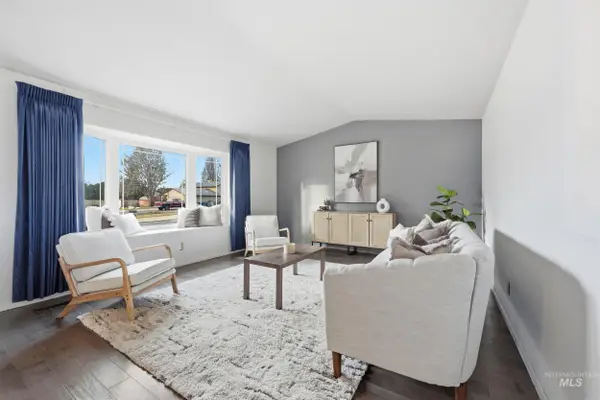 $617,900Active4 beds 3 baths1,968 sq. ft.
$617,900Active4 beds 3 baths1,968 sq. ft.1132 S Amaya Pl, Boise, ID 83709
MLS# 98969993Listed by: IDAHO LIFE REAL ESTATE - Coming Soon
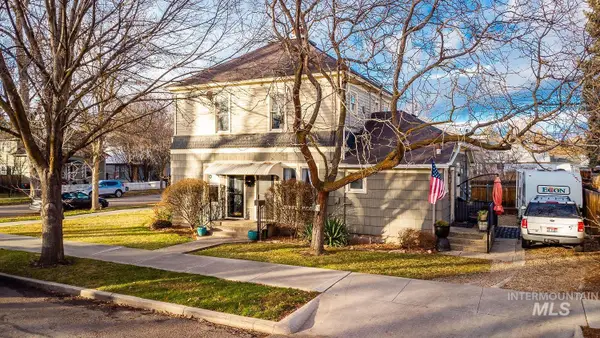 $750,000Coming Soon4 beds 3 baths
$750,000Coming Soon4 beds 3 baths1302 N 8th St, Boise, ID 83702
MLS# 98969994Listed by: KELLER WILLIAMS REALTY BOISE - New
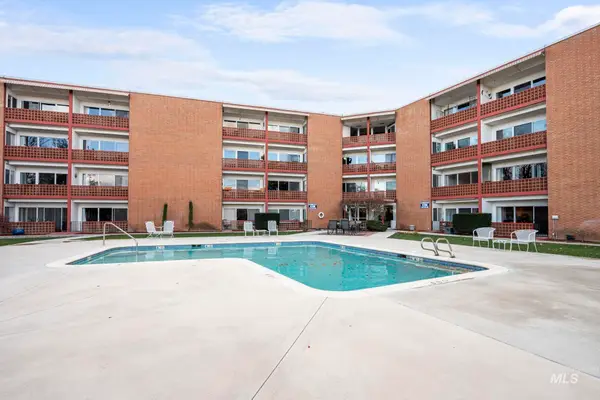 $300,000Active2 beds 1 baths926 sq. ft.
$300,000Active2 beds 1 baths926 sq. ft.3701 W Crescent Rim Dr #103, Boise, ID 83706
MLS# 98969997Listed by: KELLER WILLIAMS REALTY BOISE - Open Sun, 1 to 4pmNew
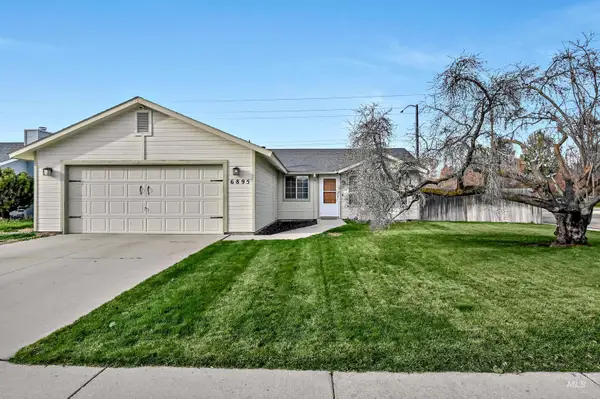 $438,000Active3 beds 2 baths1,137 sq. ft.
$438,000Active3 beds 2 baths1,137 sq. ft.6895 N Amesbury Way, Boise, ID 83714
MLS# 98969976Listed by: KELLER WILLIAMS REALTY BOISE - New
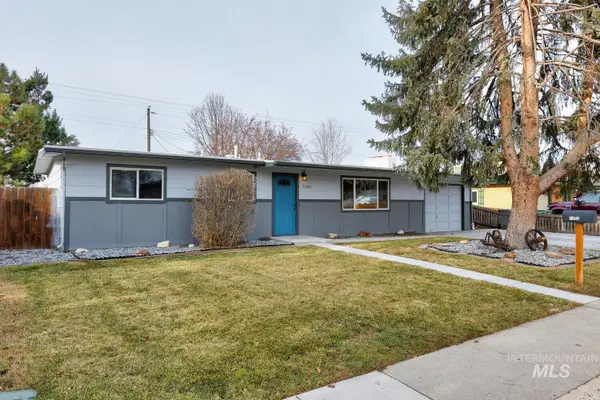 $369,900Active3 beds 1 baths1,092 sq. ft.
$369,900Active3 beds 1 baths1,092 sq. ft.1203 S Beechwood Dr, Boise, ID 83709
MLS# 98969984Listed by: SILVERCREEK REALTY GROUP - Open Fri, 3 to 5pmNew
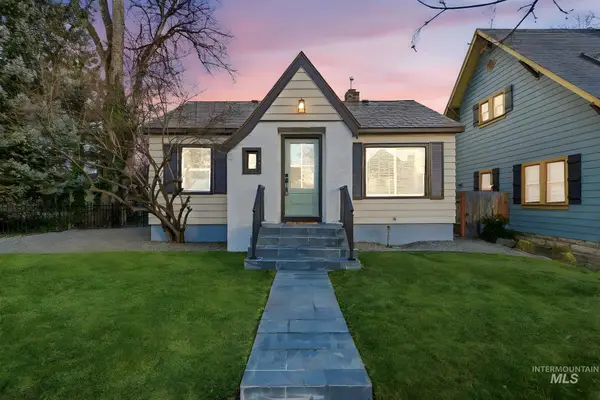 $749,990Active4 beds 2 baths1,498 sq. ft.
$749,990Active4 beds 2 baths1,498 sq. ft.1008 N 21st Street, Boise, ID 83702
MLS# 98969989Listed by: KELLER WILLIAMS REALTY BOISE - Open Fri, 4 to 6pmNew
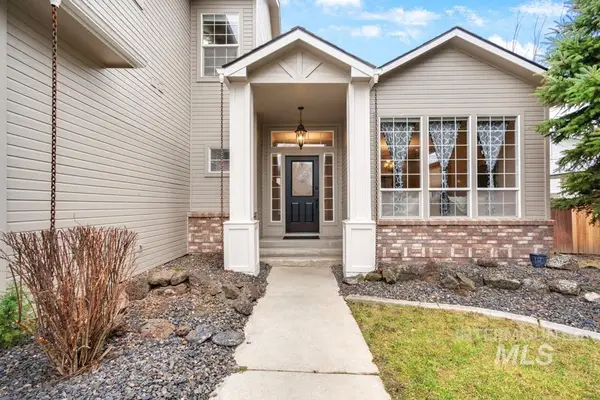 $675,000Active5 beds 3 baths2,607 sq. ft.
$675,000Active5 beds 3 baths2,607 sq. ft.10461 W Sawtail, Boise, ID 83714
MLS# 98969990Listed by: SWEET GROUP REALTY
