5668 Bullrun Ln, Boise, ID 83714
Local realty services provided by:ERA West Wind Real Estate
5668 Bullrun Ln,Boise, ID 83714
$119,900
- 3 Beds
- 2 Baths
- 1,148 sq. ft.
- Mobile / Manufactured
- Pending
Listed by:nicholas thomas
Office:fathom realty
MLS#:98955631
Source:ID_IMLS
Price summary
- Price:$119,900
- Price per sq. ft.:$104.44
About this home
SELLR FINANCING AVAILABLE!! Stylishly updated 3-bed, 2-bath manufactured home with modern finishes and great curb appeal! Enjoy a fresh exterior, covered carport, and a private front porch with custom slat screening—perfect for relaxing. Inside, you'll find an open layout with new LVP flooring, updated lighting, and lots of natural light. The living area flows into a bright dining space and reimagined kitchen featuring two-tone cabinets, NEW stainless steel appliances, quartz-style countertops, & updated hardware. The spacious primary suite includes a walk-in closet & ensuite with walk-in shower. A second full bath offers a tub/shower combo with matching finishes. Additional features: A/C & Furnace new in 2023, dual-pane windows, dedicated laundry room, low-maintenance yard, and fresh paint throughout. Move-in ready and located in a quiet, well-kept community w/clubhouse, pool & spa. With on-site RV parking & storage, this home is ideal for downsizing, drop & go, 55+ quiet easy living! Ask for MH lender list.
Contact an agent
Home facts
- Year built:1986
- Listing ID #:98955631
- Added:70 day(s) ago
- Updated:October 02, 2025 at 07:37 PM
Rooms and interior
- Bedrooms:3
- Total bathrooms:2
- Full bathrooms:2
- Living area:1,148 sq. ft.
Heating and cooling
- Cooling:Central Air
- Heating:Electric, Forced Air
Structure and exterior
- Roof:Architectural Style
- Year built:1986
- Building area:1,148 sq. ft.
Schools
- High school:Capital
- Middle school:River Glen Jr
- Elementary school:Shadow Hills
Utilities
- Water:City Service
Finances and disclosures
- Price:$119,900
- Price per sq. ft.:$104.44
- Tax amount:$350 (2024)
New listings near 5668 Bullrun Ln
- New
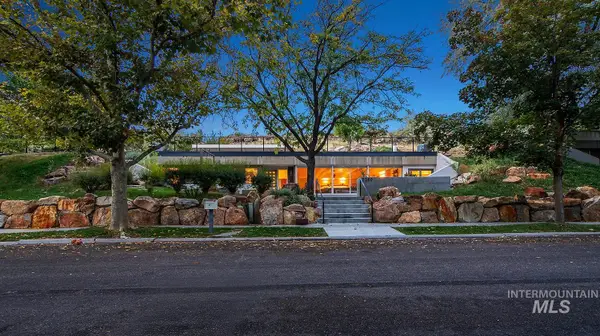 $1,079,000Active4 beds 3 baths2,816 sq. ft.
$1,079,000Active4 beds 3 baths2,816 sq. ft.2380 E Parkside Dr, Boise, ID 83712
MLS# 98963578Listed by: ANTHOLOGY - New
 $705,000Active5 beds 4 baths2,630 sq. ft.
$705,000Active5 beds 4 baths2,630 sq. ft.10061 W Mcmillan & 10063 Mcmillan (adu), Boise, ID 83704
MLS# 98963587Listed by: KELLER WILLIAMS REALTY BOISE - New
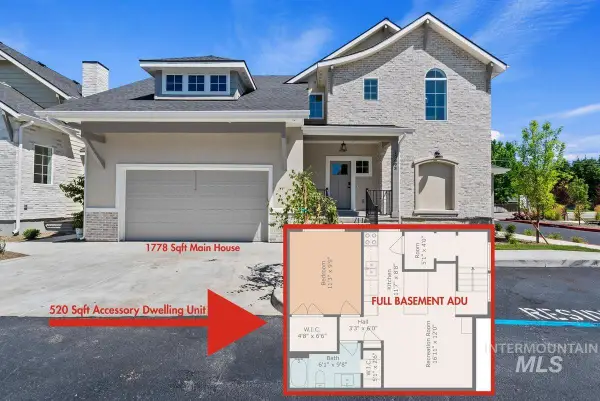 $695,000Active4 beds 4 baths2,298 sq. ft.
$695,000Active4 beds 4 baths2,298 sq. ft.10093 W Mcmillan & 10095 Mcmillan (adu), Boise, ID 83704
MLS# 98963593Listed by: KELLER WILLIAMS REALTY BOISE - New
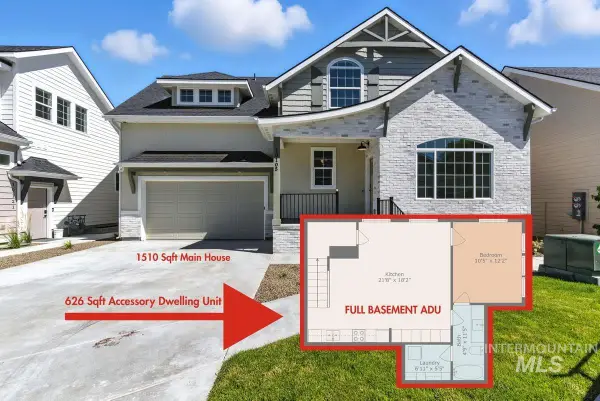 $685,000Active4 beds 3 baths2,136 sq. ft.
$685,000Active4 beds 3 baths2,136 sq. ft.10105 W Mcmillan Rd &10107 Mcmillan (adu), Boise, ID 83704
MLS# 98963559Listed by: KELLER WILLIAMS REALTY BOISE - New
 $598,000Active3 beds 3 baths1,569 sq. ft.
$598,000Active3 beds 3 baths1,569 sq. ft.1011 N Kimball St, Boise, ID 83704
MLS# 98963528Listed by: RE/MAX CAPITAL CITY - New
 $1,549,999Active3 beds 3 baths2,808 sq. ft.
$1,549,999Active3 beds 3 baths2,808 sq. ft.20373 N Swire Green Way, Boise, ID 83714
MLS# 98963529Listed by: PRESIDIO REAL ESTATE IDAHO - New
 $338,000Active2 beds 3 baths1,157 sq. ft.
$338,000Active2 beds 3 baths1,157 sq. ft.11233 W Gabrielle Dr., Boise, ID 83713
MLS# 98963530Listed by: A.V. WEST - New
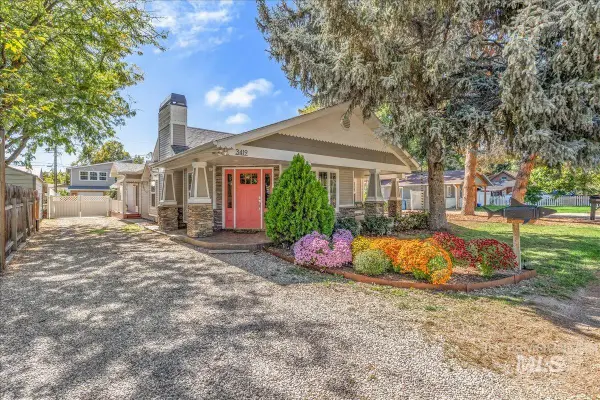 $800,000Active4 beds 3 baths2,163 sq. ft.
$800,000Active4 beds 3 baths2,163 sq. ft.3419 W Lassen, Boise, ID 83703
MLS# 98963533Listed by: WINDERMERE REAL ESTATE PROFESSIONALS - New
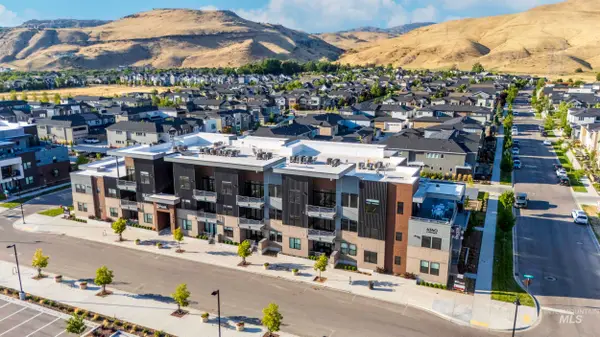 $484,900Active2 beds 2 baths1,015 sq. ft.
$484,900Active2 beds 2 baths1,015 sq. ft.4340 E Haystack St #104, Boise, ID 83716
MLS# 98963536Listed by: BETTER HOMES & GARDENS 43NORTH - New
 $939,000Active4 beds 3 baths2,516 sq. ft.
$939,000Active4 beds 3 baths2,516 sq. ft.2846 W Cassia St., Boise, ID 83705
MLS# 98963537Listed by: SILVERCREEK REALTY GROUP
