5801 E Prominence Ct, Boise, ID 83716
Local realty services provided by:ERA West Wind Real Estate

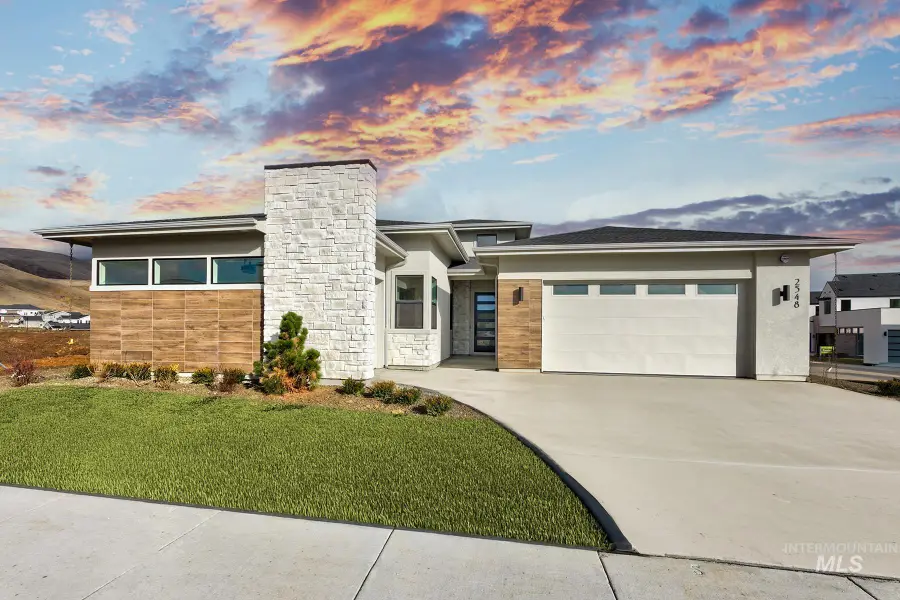

5801 E Prominence Ct,Boise, ID 83716
$1,650,000
- 4 Beds
- 4 Baths
- 3,731 sq. ft.
- Single family
- Active
Listed by:candie bruchman
Office:silvercreek realty group
MLS#:98930579
Source:ID_IMLS
Price summary
- Price:$1,650,000
- Price per sq. ft.:$442.24
- Monthly HOA dues:$166.67
About this home
Desirable unobstructed view lot located in the Boise Foothills with panoramic views. The Siena home is defined by its spacious floorplan, functional design, and massive windows with exceptional views. Beyond the hallway, the chef’s kitchen features an L-shaped island that overlooks an expansive great room, highlighted by a beautiful fireplace and a multi-slider door leading to the covered patio. The corner primary suite offers towering windows with views over the Treasure Valley, along with a luxurious bath complete with a full-tile shower and a gigantic walk-in closet. An office, guest suite, club room, and several large bedrooms complete this thoughtfully designed home. Nestled in the Boise Foothills, Harris Ridge is a boutique community offering breathtaking views of the Barber Valley and Boise proper. This exclusive collection of homes enjoys luxurious amenities, miles of nearby recreation, and prime access to downtown Boise. This is a to-be-built listing. Contact the agent for tours. Photos similar.
Contact an agent
Home facts
- Year built:2025
- Listing Id #:98930579
- Added:187 day(s) ago
- Updated:July 27, 2025 at 06:37 PM
Rooms and interior
- Bedrooms:4
- Total bathrooms:4
- Full bathrooms:4
- Living area:3,731 sq. ft.
Heating and cooling
- Cooling:Central Air
- Heating:Forced Air, Natural Gas
Structure and exterior
- Roof:Architectural Style
- Year built:2025
- Building area:3,731 sq. ft.
- Lot area:0.22 Acres
Schools
- High school:Timberline
- Middle school:East Jr
- Elementary school:Riverside
Utilities
- Water:City Service
- Sewer:Septic Tank
Finances and disclosures
- Price:$1,650,000
- Price per sq. ft.:$442.24
New listings near 5801 E Prominence Ct
- Open Sun, 12 to 2pmNew
 $477,000Active2 beds 2 baths1,360 sq. ft.
$477,000Active2 beds 2 baths1,360 sq. ft.5134 S Surprise Way #204, Boise, ID 83716
MLS# 98956606Listed by: RALSTON GROUP PROPERTIES, LLC - New
 $775,000Active4 beds 3 baths2,754 sq. ft.
$775,000Active4 beds 3 baths2,754 sq. ft.10360 W Saranac Dr, Boise, ID 83709
MLS# 98956610Listed by: POWERED-BY - Open Sat, 12 to 2pmNew
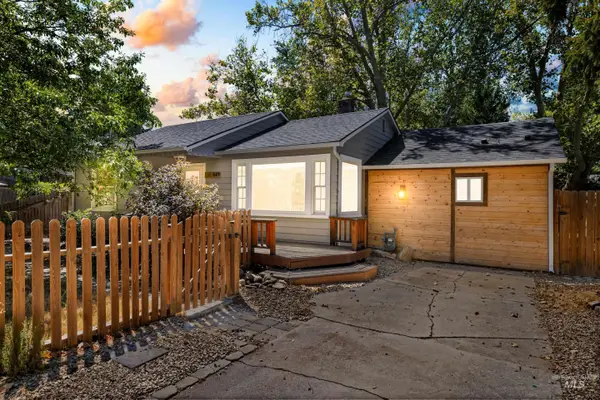 $419,900Active3 beds 2 baths1,119 sq. ft.
$419,900Active3 beds 2 baths1,119 sq. ft.549 S Victoria Dr, Boise, ID 83705
MLS# 98956582Listed by: KELLER WILLIAMS REALTY BOISE - New
 $497,990Active3 beds 3 baths1,743 sq. ft.
$497,990Active3 beds 3 baths1,743 sq. ft.7248 W Rygate Dr., Boise, ID 83714
MLS# 98956587Listed by: NEW HOME STAR IDAHO - New
 $522,880Active3 beds 4 baths1,821 sq. ft.
$522,880Active3 beds 4 baths1,821 sq. ft.1676 W Burlison Ln., Boise, ID 83705
MLS# 98956588Listed by: HOMES OF IDAHO - Coming Soon
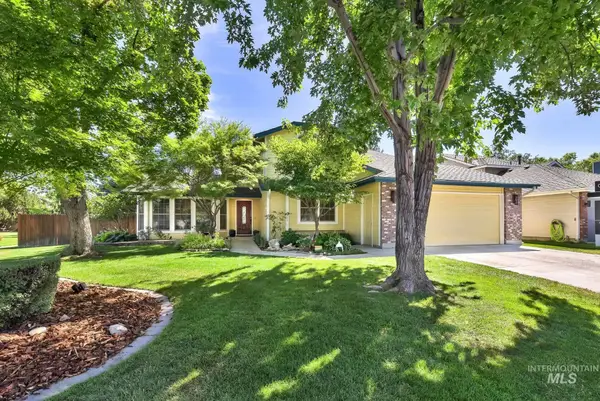 $764,800Coming Soon4 beds 3 baths
$764,800Coming Soon4 beds 3 baths3304 S Glen Falls, Boise, ID 83706
MLS# 98956593Listed by: KELLER WILLIAMS REALTY BOISE - New
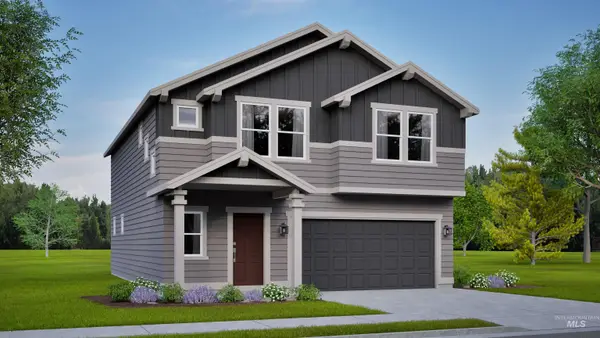 $538,990Active4 beds 3 baths2,250 sq. ft.
$538,990Active4 beds 3 baths2,250 sq. ft.7242 W Rygate Dr, Boise, ID 83714
MLS# 98956594Listed by: NEW HOME STAR IDAHO - New
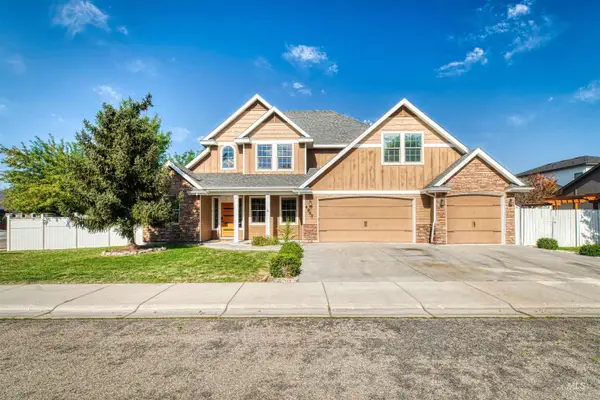 $574,900Active6 beds 3 baths2,618 sq. ft.
$574,900Active6 beds 3 baths2,618 sq. ft.4947 S Silvermaple Ave, Boise, ID 83709
MLS# 98956595Listed by: KELLER WILLIAMS REALTY BOISE - New
 $439,900Active2 beds 2 baths1,027 sq. ft.
$439,900Active2 beds 2 baths1,027 sq. ft.3850 E Haystack St. #107, Boise, ID 83716
MLS# 98956580Listed by: SILVERCREEK REALTY GROUP - New
 $672,000Active4 beds 3 baths2,068 sq. ft.
$672,000Active4 beds 3 baths2,068 sq. ft.1412 E Pineridge Dr, Boise, ID 83716
MLS# 98956552Listed by: LPT REALTY
