5811 E Foxgrove Dr, Boise, ID 83716
Local realty services provided by:ERA West Wind Real Estate
Upcoming open houses
- Sun, Oct 1901:00 pm - 04:00 pm
Listed by:lysi bishop
Office:keller williams realty boise
MLS#:98964923
Source:ID_IMLS
Price summary
- Price:$1,395,000
- Price per sq. ft.:$465
- Monthly HOA dues:$117
About this home
Luxury single-level living on a premier homesite in Harris North! With no front or rear neighbors, this sophisticated residence offers unobstructed panoramic views, from the snow-capped Owyhee Mountains to the sparkling Boise River. Timeless modern craftsman exterior is complemented by spectacular custom landscaping, mature trees & hand-placed boulders. Hardwood floors flow from entry to great room, anchored by a gas fireplace with custom masonry and built-ins. The chef’s kitchen features center island, Bosch ovens, gas range, abundant custom cabinetry & a spacious walk-in pantry. A nearby wine room is wrapped in custom brickwork - just one of many special touches in this home. The split-bedroom design includes 2 bedrooms & an office in one wing, & private primary suite with spa-like bath & spacious walk-in closet in another. Step outside to breathtaking, wide-ranging views of the city, mountains, & verdant valley below. Designed for entertaining, from the spacious covered patio with gas fireplace & included TV, to top-of-the-line built-in outdoor kitchen with stainless appliances & more custom stone masonry. Modern upgrades include extensive electrical, dimmable lighting, automated blinds, built-in Sonos speakers, & full AV wiring. Perfectly positioned between the foothills & river, & ideally located near Harris North amenities, pool, foothill trails, greenbelt & popular schools.
Contact an agent
Home facts
- Year built:2020
- Listing ID #:98964923
- Added:1 day(s) ago
- Updated:October 18, 2025 at 02:40 AM
Rooms and interior
- Bedrooms:3
- Total bathrooms:3
- Full bathrooms:3
- Living area:3,000 sq. ft.
Heating and cooling
- Cooling:Central Air
- Heating:Forced Air, Natural Gas
Structure and exterior
- Roof:Composition
- Year built:2020
- Building area:3,000 sq. ft.
- Lot area:0.22 Acres
Schools
- High school:Timberline
- Middle school:East Jr
- Elementary school:Trail Wind
Utilities
- Water:City Service
Finances and disclosures
- Price:$1,395,000
- Price per sq. ft.:$465
- Tax amount:$12,548 (2024)
New listings near 5811 E Foxgrove Dr
- Coming Soon
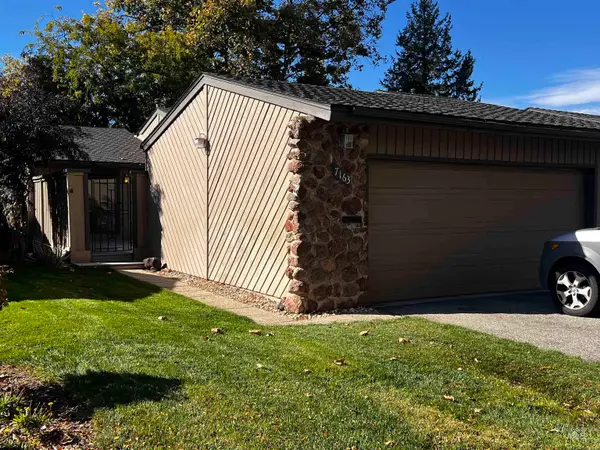 $325,000Coming Soon2 beds 2 baths
$325,000Coming Soon2 beds 2 baths7163 W Cascade Dr, Boise, ID 83704
MLS# 98965122Listed by: JOHN L SCOTT BOISE - Coming Soon
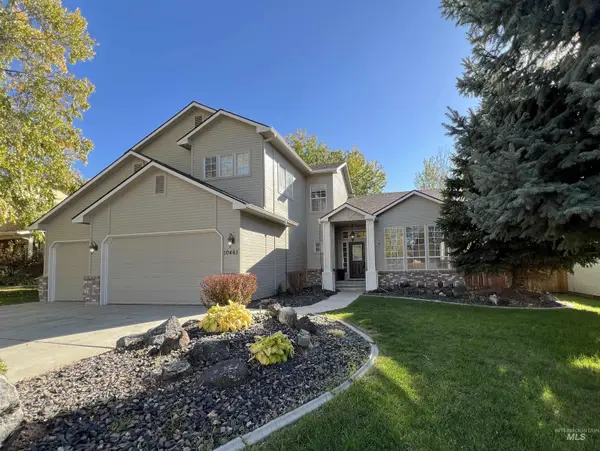 $659,000Coming Soon4 beds 3 baths
$659,000Coming Soon4 beds 3 baths10461 W Sawtail, Boise, ID 83714
MLS# 98965087Listed by: SILVERCREEK REALTY GROUP - New
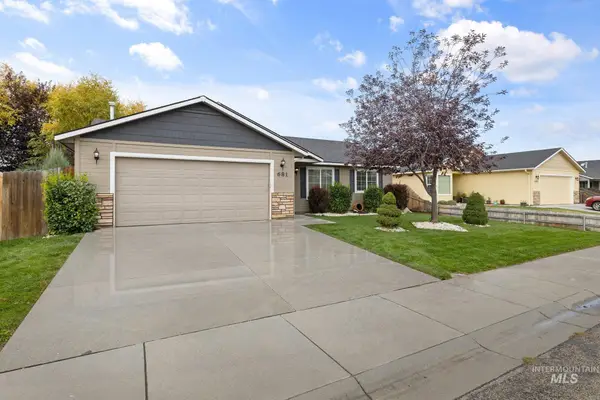 $394,000Active3 beds 2 baths1,176 sq. ft.
$394,000Active3 beds 2 baths1,176 sq. ft.681 S Kiser Ave, Boise, ID 83709
MLS# 98965100Listed by: ATOVA - New
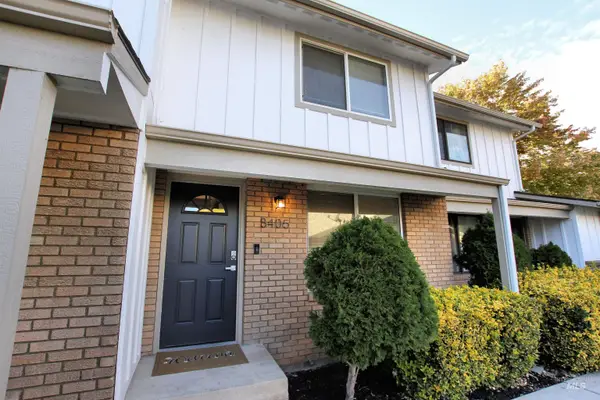 $299,900Active2 beds 1 baths844 sq. ft.
$299,900Active2 beds 1 baths844 sq. ft.8405 W Rifleman St., Boise, ID 83704
MLS# 98965101Listed by: BOISE PREMIER REAL ESTATE - New
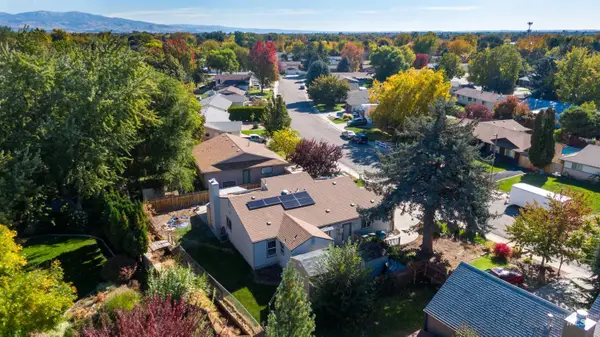 $360,777Active3 beds 3 baths1,600 sq. ft.
$360,777Active3 beds 3 baths1,600 sq. ft.10992 W Musket St., Boise, ID 83713
MLS# 98965117Listed by: SILVERCREEK REALTY GROUP - Coming SoonOpen Fri, 4 to 6pm
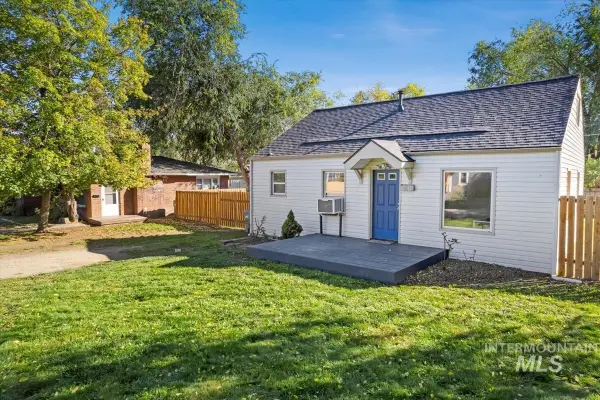 $349,900Coming Soon3 beds 1 baths
$349,900Coming Soon3 beds 1 baths2627 W Edson St, Boise, ID 83705
MLS# 98965056Listed by: KELLER WILLIAMS REALTY BOISE - New
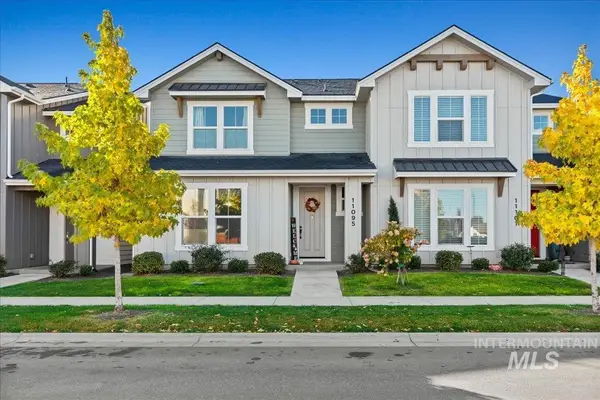 $419,900Active3 beds 3 baths1,843 sq. ft.
$419,900Active3 beds 3 baths1,843 sq. ft.11095 W Shelborne Street, Boise, ID 83709
MLS# 98965059Listed by: HOMES OF IDAHO - New
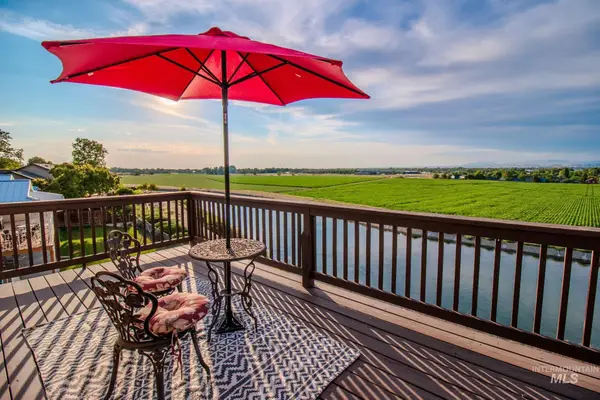 $1,195,000Active6 beds 5 baths5,928 sq. ft.
$1,195,000Active6 beds 5 baths5,928 sq. ft.7630 W Thunder Mountain Dr, Boise, ID 83709
MLS# 98965069Listed by: COLDWELL BANKER TOMLINSON - New
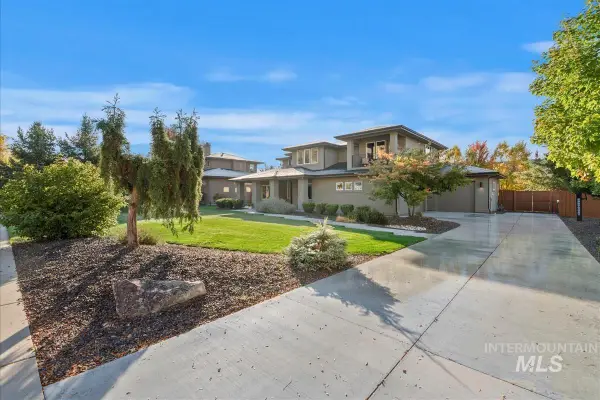 $1,195,000Active3 beds 3 baths2,999 sq. ft.
$1,195,000Active3 beds 3 baths2,999 sq. ft.3855 E Barber Dr, Boise, ID 83716
MLS# 98965073Listed by: EXP REALTY, LLC - New
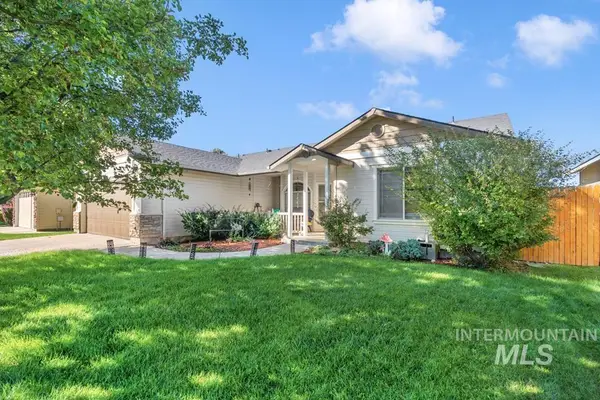 $425,000Active3 beds 2 baths1,424 sq. ft.
$425,000Active3 beds 2 baths1,424 sq. ft.6091 S Lowland View Way, Boise, ID 83709
MLS# 98965079Listed by: HUNTER OF HOMES, LLC
