5946 E Barber Drive, Boise, ID 83716
Local realty services provided by:ERA West Wind Real Estate

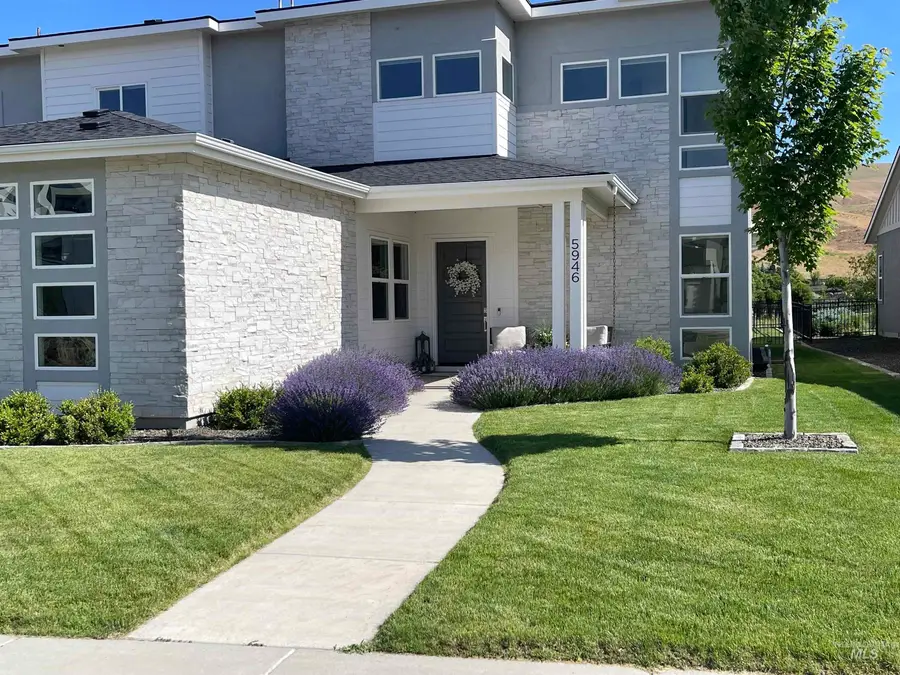
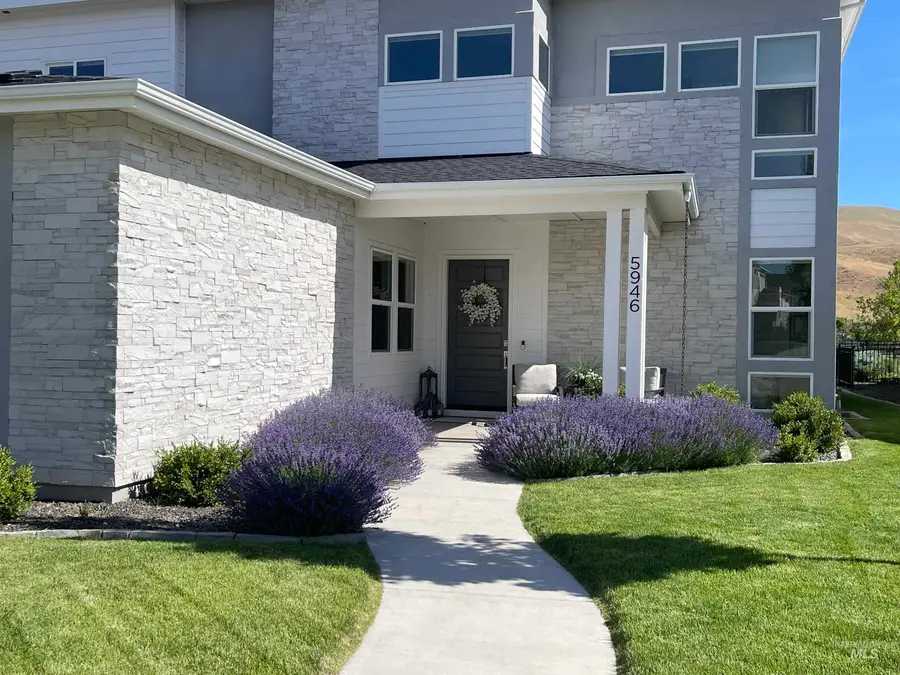
5946 E Barber Drive,Boise, ID 83716
$1,675,000
- 5 Beds
- 5 Baths
- 4,111 sq. ft.
- Single family
- Active
Listed by:lisa di pasquale
Office:silvercreek realty group
MLS#:98941542
Source:ID_IMLS
Price summary
- Price:$1,675,000
- Price per sq. ft.:$407.44
- Monthly HOA dues:$125
About this home
This home embodies the blend of tranquility and sophistication you’ve been searching for. As you step inside, you'll find an inviting atmosphere highlighted by soaring ceilings and an abundance of natural light, freshly painted walls and new carpeting create a welcoming ambiance while large windows frame the picturesque scenery, allowing natural light to flood the spacious living areas. Imagine relaxing on your terrace or patio, surrounded by rolling hills, perfect for morning coffee or evening gatherings and occasional wildlife sightings. The magical views make every moment special, with the changing scenery offering something new to admire every day. The home also boasts a luxurious custom California closet, providing ample storage and organization for your wardrobe, ensuring every item has a place. The gourmet kitchen is a chef’s delight, featuring two dishwashers for added convenience and efficiency. Welcome to your dream home in Harris North, where modern sophistication meets stunning natural beauty.
Contact an agent
Home facts
- Year built:2019
- Listing Id #:98941542
- Added:132 day(s) ago
- Updated:June 30, 2025 at 05:05 PM
Rooms and interior
- Bedrooms:5
- Total bathrooms:5
- Full bathrooms:5
- Living area:4,111 sq. ft.
Heating and cooling
- Cooling:Central Air
- Heating:Forced Air
Structure and exterior
- Roof:Architectural Style
- Year built:2019
- Building area:4,111 sq. ft.
- Lot area:0.22 Acres
Schools
- High school:Timberline
- Middle school:East Jr
- Elementary school:Dallas Harris
Utilities
- Water:City Service
Finances and disclosures
- Price:$1,675,000
- Price per sq. ft.:$407.44
- Tax amount:$13,228 (2023)
New listings near 5946 E Barber Drive
- New
 $630,000Active3 beds 3 baths2,266 sq. ft.
$630,000Active3 beds 3 baths2,266 sq. ft.6199 N Stafford Pl, Boise, ID 83713
MLS# 98958116Listed by: HOMES OF IDAHO - New
 $419,127Active2 beds 1 baths1,008 sq. ft.
$419,127Active2 beds 1 baths1,008 sq. ft.311 Peasley St., Boise, ID 83705
MLS# 98958119Listed by: KELLER WILLIAMS REALTY BOISE - Coming Soon
 $559,900Coming Soon3 beds 2 baths
$559,900Coming Soon3 beds 2 baths18169 N Highfield Way, Boise, ID 83714
MLS# 98958120Listed by: KELLER WILLIAMS REALTY BOISE - Open Fri, 4 to 6pmNew
 $560,000Active3 beds 3 baths1,914 sq. ft.
$560,000Active3 beds 3 baths1,914 sq. ft.7371 N Matlock Ave, Boise, ID 83714
MLS# 98958121Listed by: KELLER WILLIAMS REALTY BOISE - Open Sat, 10am to 1pmNew
 $1,075,000Active4 beds 3 baths3,003 sq. ft.
$1,075,000Active4 beds 3 baths3,003 sq. ft.6098 E Grand Prairie Dr, Boise, ID 83716
MLS# 98958122Listed by: KELLER WILLIAMS REALTY BOISE - Open Sat, 12 to 3pmNew
 $350,000Active3 beds 2 baths1,508 sq. ft.
$350,000Active3 beds 2 baths1,508 sq. ft.10071 Sunflower, Boise, ID 83704
MLS# 98958124Listed by: EPIQUE REALTY - Open Sun, 1 to 4pmNew
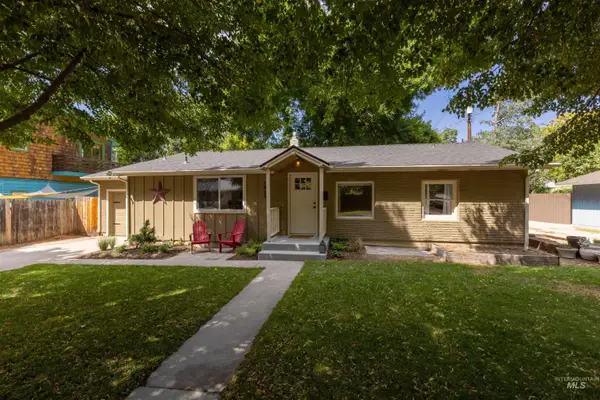 $610,000Active2 beds 1 baths1,330 sq. ft.
$610,000Active2 beds 1 baths1,330 sq. ft.1912 W Dora Street, Boise, ID 83702
MLS# 98958126Listed by: SILVERCREEK REALTY GROUP - New
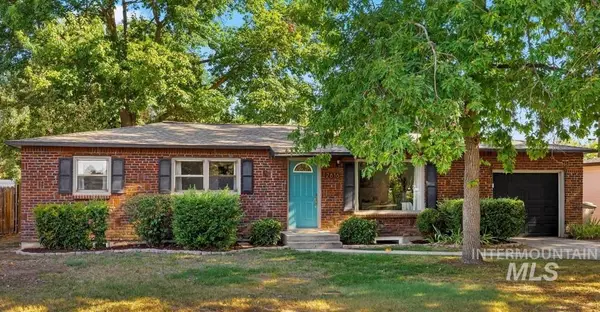 $480,000Active4 beds 2 baths2,112 sq. ft.
$480,000Active4 beds 2 baths2,112 sq. ft.2616 W Malad St, Boise, ID 83705
MLS# 98958102Listed by: SILVERCREEK REALTY GROUP - New
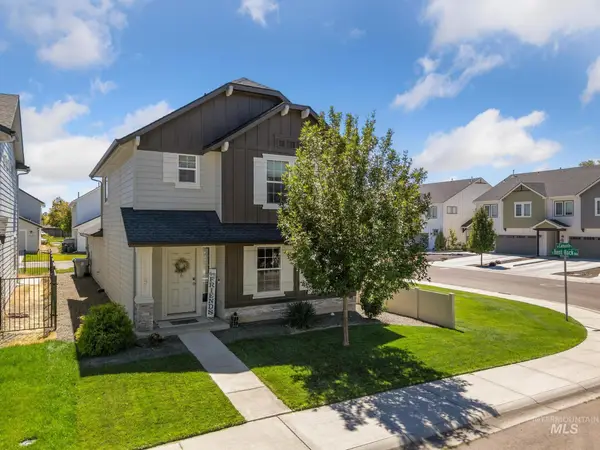 $410,000Active3 beds 3 baths1,547 sq. ft.
$410,000Active3 beds 3 baths1,547 sq. ft.10091 W Campville St, Boise, ID 83709
MLS# 98958107Listed by: THG REAL ESTATE - New
 $524,900Active3 beds 2 baths1,650 sq. ft.
$524,900Active3 beds 2 baths1,650 sq. ft.4508 N Anchor Way, Boise, ID 83703
MLS# 98958088Listed by: RE/MAX EXECUTIVES

