6153 W Baron St, Boise, ID 83703
Local realty services provided by:ERA West Wind Real Estate
6153 W Baron St,Boise, ID 83703
$999,000
- 3 Beds
- 3 Baths
- 2,569 sq. ft.
- Single family
- Active
Upcoming open houses
- Sat, Oct 1801:00 pm - 03:00 pm
Listed by:jay de beer
Office:amherst madison
MLS#:98964787
Source:ID_IMLS
Price summary
- Price:$999,000
- Price per sq. ft.:$388.87
- Monthly HOA dues:$50
About this home
A rare find in Belmar Estates, this single-level Zach Evans with upstairs bonus is set along the golf course with no rear neighbors. A refined split plan lives large beneath vaulted ceilings and floor-to-ceiling windows that bathe every room in natural light. The chef’s kitchen is both polished and practical—an oversized waterfall-edge island, full-height tile backsplash, custom cabinetry, quality appliances, and walk in pantry—ideal for daily living and effortless entertaining. The primary suite on the main is a calm retreat with floor to ceiling windows, a spa-style bath with soaking tub, large walk-in shower and dual vanities, and a generous walk-in closet. Secondary bedrooms are thoughtfully separated for privacy. Upstairs, a spacious bonus room flexes for media, fitness, play, or a quiet office. Outdoor living is effortless, with an extended patio and mature trees. Enjoy a serene fairway backdrop with shade in the summer and sunlit warmth in the winter. Elevated finishes—custom built-ins, designer lighting, ceiling details, and custom blinds—underscore the craftsmanship and care throughout that Zach Evans is known for. Minutes to foothill trails, the Greenbelt, and quick Downtown access, this is NW Boise living with true refinement and ease.
Contact an agent
Home facts
- Year built:2016
- Listing ID #:98964787
- Added:2 day(s) ago
- Updated:October 18, 2025 at 02:40 AM
Rooms and interior
- Bedrooms:3
- Total bathrooms:3
- Full bathrooms:3
- Living area:2,569 sq. ft.
Heating and cooling
- Cooling:Central Air
- Heating:Forced Air, Natural Gas
Structure and exterior
- Roof:Architectural Style, Composition
- Year built:2016
- Building area:2,569 sq. ft.
- Lot area:0.17 Acres
Schools
- High school:Capital
- Middle school:River Glen Jr
- Elementary school:Pierce Park
Utilities
- Water:City Service
Finances and disclosures
- Price:$999,000
- Price per sq. ft.:$388.87
- Tax amount:$5,085 (2020)
New listings near 6153 W Baron St
- Coming Soon
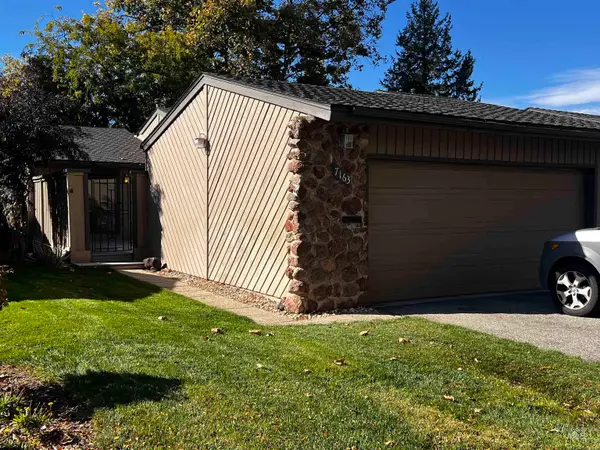 $325,000Coming Soon2 beds 2 baths
$325,000Coming Soon2 beds 2 baths7163 W Cascade Dr, Boise, ID 83704
MLS# 98965122Listed by: JOHN L SCOTT BOISE - Coming Soon
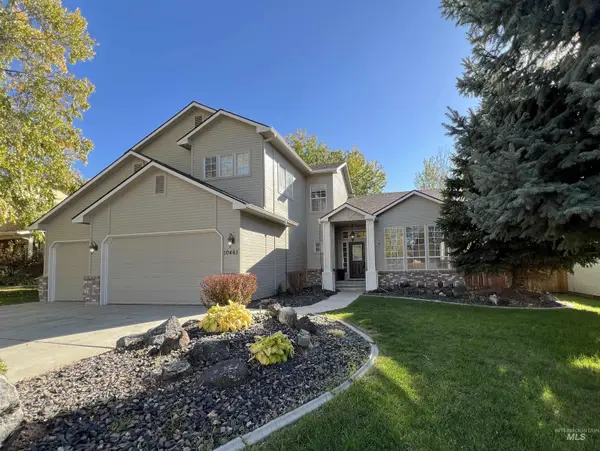 $659,000Coming Soon4 beds 3 baths
$659,000Coming Soon4 beds 3 baths10461 W Sawtail, Boise, ID 83714
MLS# 98965087Listed by: SILVERCREEK REALTY GROUP - New
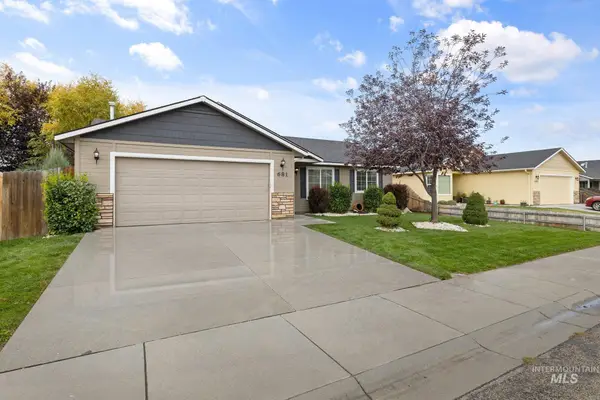 $394,000Active3 beds 2 baths1,176 sq. ft.
$394,000Active3 beds 2 baths1,176 sq. ft.681 S Kiser Ave, Boise, ID 83709
MLS# 98965100Listed by: ATOVA - New
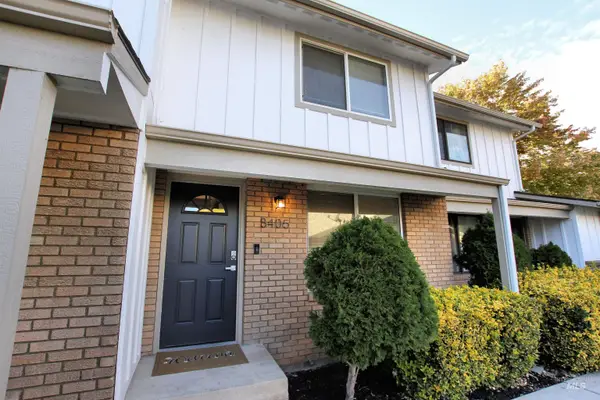 $299,900Active2 beds 1 baths844 sq. ft.
$299,900Active2 beds 1 baths844 sq. ft.8405 W Rifleman St., Boise, ID 83704
MLS# 98965101Listed by: BOISE PREMIER REAL ESTATE - New
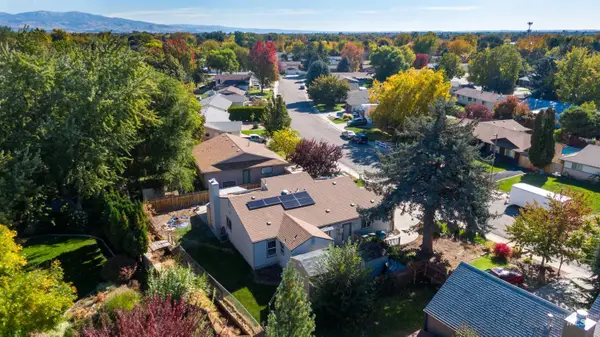 $360,777Active3 beds 3 baths1,600 sq. ft.
$360,777Active3 beds 3 baths1,600 sq. ft.10992 W Musket St., Boise, ID 83713
MLS# 98965117Listed by: SILVERCREEK REALTY GROUP - Coming SoonOpen Fri, 4 to 6pm
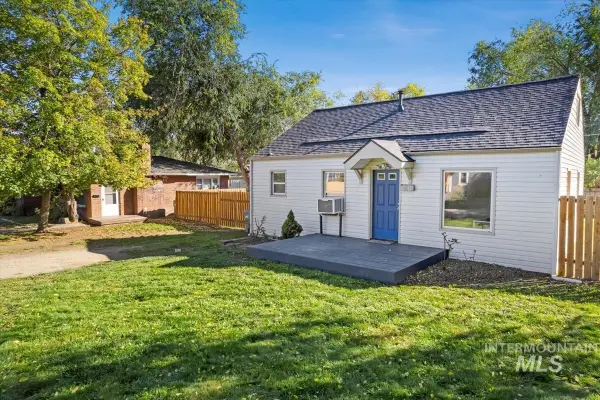 $349,900Coming Soon3 beds 1 baths
$349,900Coming Soon3 beds 1 baths2627 W Edson St, Boise, ID 83705
MLS# 98965056Listed by: KELLER WILLIAMS REALTY BOISE - New
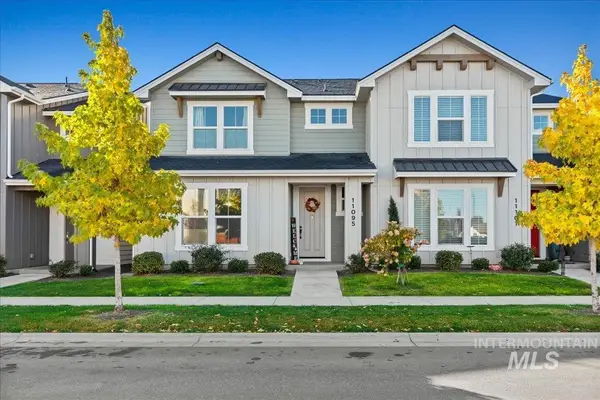 $419,900Active3 beds 3 baths1,843 sq. ft.
$419,900Active3 beds 3 baths1,843 sq. ft.11095 W Shelborne Street, Boise, ID 83709
MLS# 98965059Listed by: HOMES OF IDAHO - New
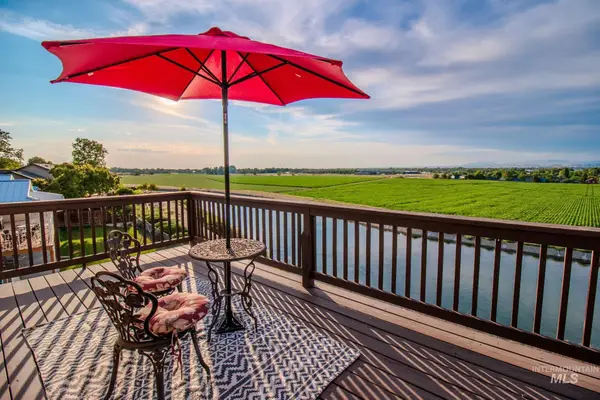 $1,195,000Active6 beds 5 baths5,928 sq. ft.
$1,195,000Active6 beds 5 baths5,928 sq. ft.7630 W Thunder Mountain Dr, Boise, ID 83709
MLS# 98965069Listed by: COLDWELL BANKER TOMLINSON - New
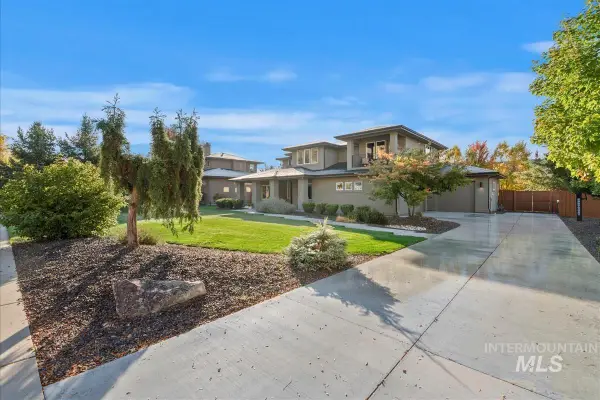 $1,195,000Active3 beds 3 baths2,999 sq. ft.
$1,195,000Active3 beds 3 baths2,999 sq. ft.3855 E Barber Dr, Boise, ID 83716
MLS# 98965073Listed by: EXP REALTY, LLC - New
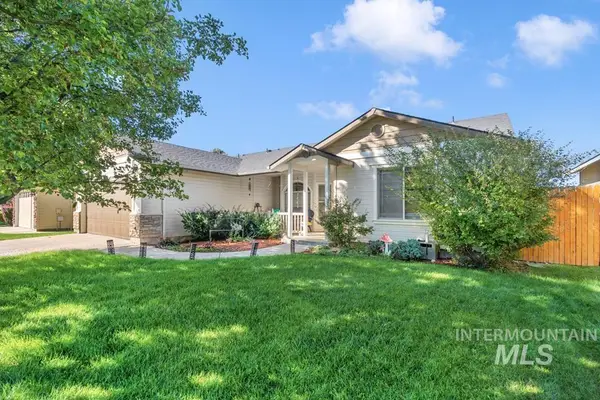 $425,000Active3 beds 2 baths1,424 sq. ft.
$425,000Active3 beds 2 baths1,424 sq. ft.6091 S Lowland View Way, Boise, ID 83709
MLS# 98965079Listed by: HUNTER OF HOMES, LLC
