6178 E Prominence Dr., Boise, ID 83716
Local realty services provided by:ERA West Wind Real Estate
6178 E Prominence Dr.,Boise, ID 83716
$2,528,715
- 4 Beds
- 5 Baths
- 3,928 sq. ft.
- Single family
- Active
Listed by: caryn field-hector, candie bruchmanMain: 208-377-0422
Office: silvercreek realty group
MLS#:98966543
Source:ID_IMLS
Price summary
- Price:$2,528,715
- Price per sq. ft.:$643.77
- Monthly HOA dues:$166.67
About this home
You won’t find a 5-car garage this large in east Boise! A private courtyard welcomes you into the Emilia, leading to the great room with 17-foot ceilings and a wall of windows that frame Boise Foothills views. A glass multi-slider opens to a large, covered patio, extending the living space for year-round entertaining. The kitchen anchors the home with an expansive island, generous prep areas, and ample storage in both pantries. The primary suite features patio access, a freestanding tub, dual shower heads, and a spacious walk-in closet. The east wing wraps around the courtyard, connecting the office, guest suite, additional bedrooms, and a flex room with its own private entrance. High in the Boise Foothills, Harris Ridge is a boutique community offering breathtaking views of the Barber Valley & Boise proper. This exclusive collection of homes enjoys luxurious amenities, miles of nearby recreation, & prime access to downtown Boise. Home is under construction with a Spring 2026 completion date. Photos similar.
Contact an agent
Home facts
- Year built:2025
- Listing ID #:98966543
- Added:44 day(s) ago
- Updated:December 17, 2025 at 06:31 PM
Rooms and interior
- Bedrooms:4
- Total bathrooms:5
- Full bathrooms:5
- Living area:3,928 sq. ft.
Heating and cooling
- Cooling:Central Air
- Heating:Forced Air, Natural Gas
Structure and exterior
- Roof:Architectural Style
- Year built:2025
- Building area:3,928 sq. ft.
- Lot area:0.36 Acres
Schools
- High school:Timberline
- Middle school:East Jr
- Elementary school:Riverside
Utilities
- Water:City Service
Finances and disclosures
- Price:$2,528,715
- Price per sq. ft.:$643.77
New listings near 6178 E Prominence Dr.
- New
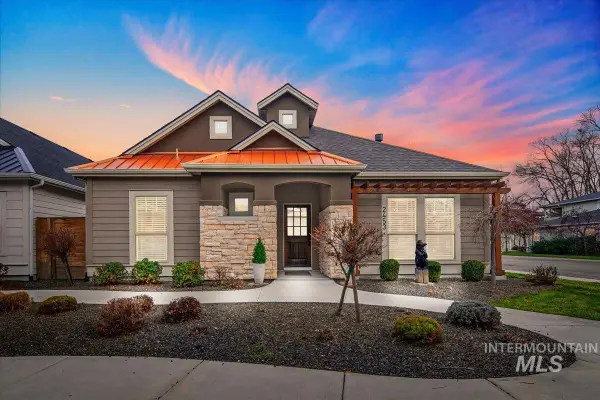 $642,000Active3 beds 2 baths1,705 sq. ft.
$642,000Active3 beds 2 baths1,705 sq. ft.2453 N Birchgrove Ln, Boise, ID 83703
MLS# 98970005Listed by: GUARDIAN GROUP REAL ESTATE, LLC - Open Sun, 1 to 3pmNew
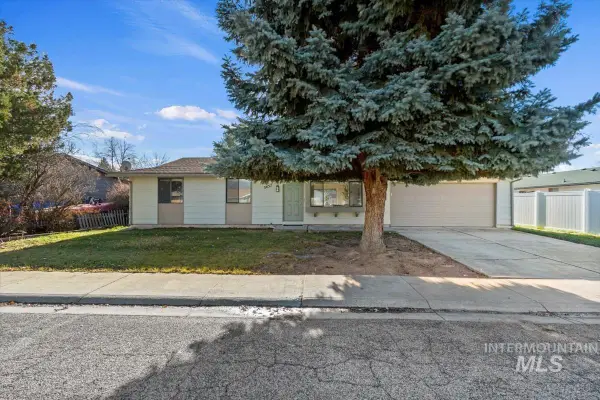 $379,950Active3 beds 1 baths1,003 sq. ft.
$379,950Active3 beds 1 baths1,003 sq. ft.3457 N Rugby Way, Boise, ID 83704
MLS# 98969991Listed by: KELLER WILLIAMS REALTY BOISE - Open Sat, 1 to 3pmNew
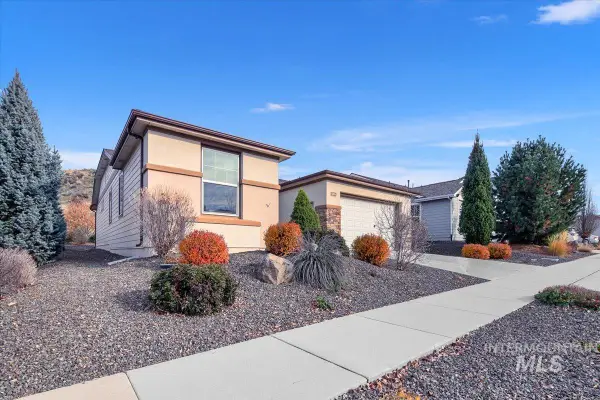 $630,000Active3 beds 2 baths2,017 sq. ft.
$630,000Active3 beds 2 baths2,017 sq. ft.5304 W White Hills Drive, Boise, ID 83714
MLS# 98969992Listed by: REAL BROKER LLC - Open Sat, 11am to 1pmNew
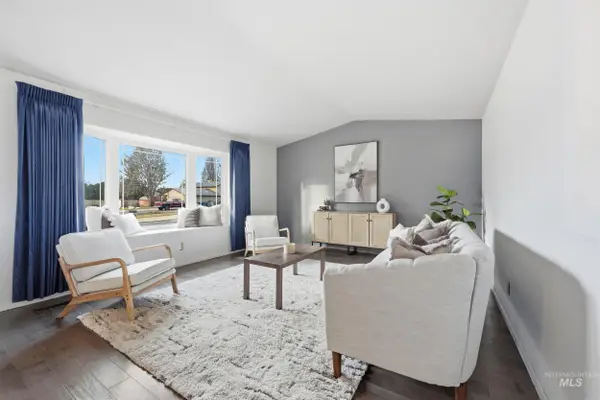 $617,900Active4 beds 3 baths1,968 sq. ft.
$617,900Active4 beds 3 baths1,968 sq. ft.1132 S Amaya Pl, Boise, ID 83709
MLS# 98969993Listed by: IDAHO LIFE REAL ESTATE - Coming Soon
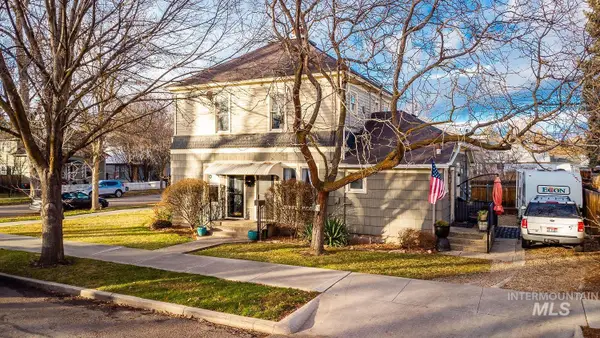 $750,000Coming Soon4 beds 3 baths
$750,000Coming Soon4 beds 3 baths1302 N 8th St, Boise, ID 83702
MLS# 98969994Listed by: KELLER WILLIAMS REALTY BOISE - New
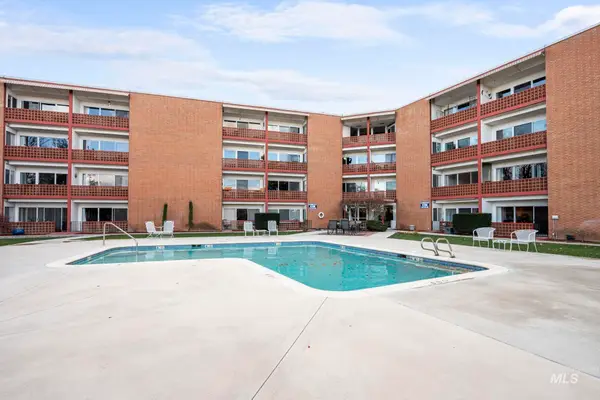 $300,000Active2 beds 1 baths926 sq. ft.
$300,000Active2 beds 1 baths926 sq. ft.3701 W Crescent Rim Dr #103, Boise, ID 83706
MLS# 98969997Listed by: KELLER WILLIAMS REALTY BOISE - Open Sun, 1 to 4pmNew
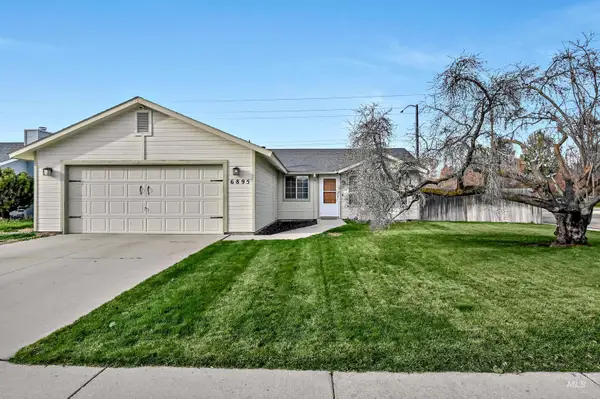 $438,000Active3 beds 2 baths1,137 sq. ft.
$438,000Active3 beds 2 baths1,137 sq. ft.6895 N Amesbury Way, Boise, ID 83714
MLS# 98969976Listed by: KELLER WILLIAMS REALTY BOISE - New
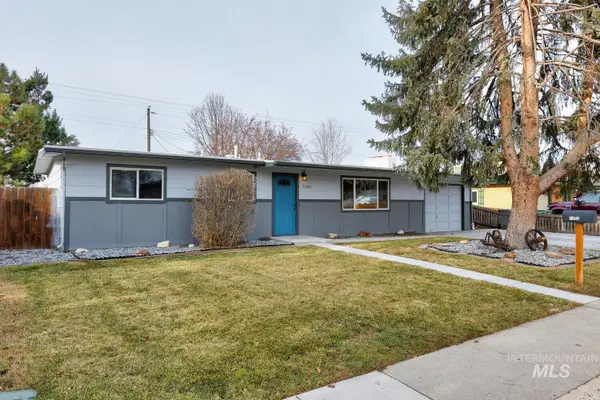 $369,900Active3 beds 1 baths1,092 sq. ft.
$369,900Active3 beds 1 baths1,092 sq. ft.1203 S Beechwood Dr, Boise, ID 83709
MLS# 98969984Listed by: SILVERCREEK REALTY GROUP - Open Fri, 3 to 5pmNew
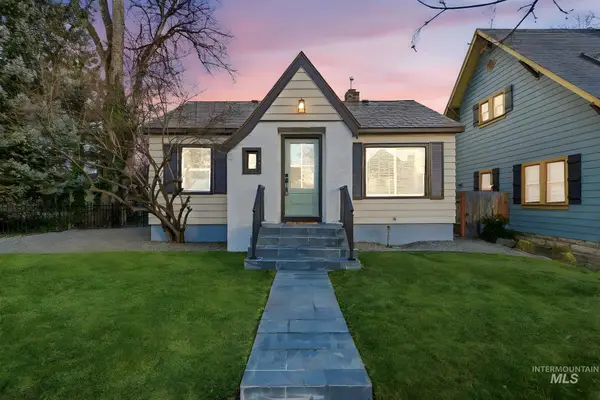 $749,990Active4 beds 2 baths1,498 sq. ft.
$749,990Active4 beds 2 baths1,498 sq. ft.1008 N 21st Street, Boise, ID 83702
MLS# 98969989Listed by: KELLER WILLIAMS REALTY BOISE - Open Fri, 4 to 6pmNew
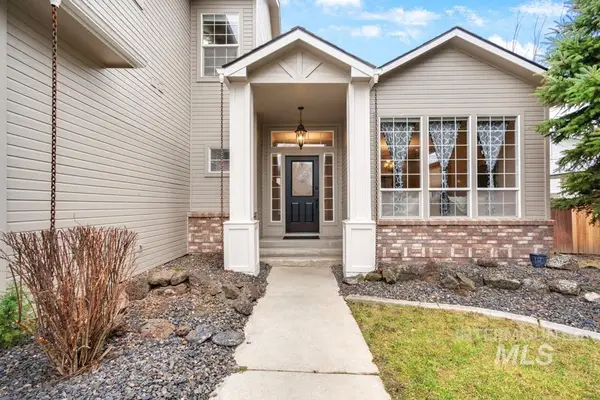 $675,000Active5 beds 3 baths2,607 sq. ft.
$675,000Active5 beds 3 baths2,607 sq. ft.10461 W Sawtail, Boise, ID 83714
MLS# 98969990Listed by: SWEET GROUP REALTY
