6799 E Warm Springs Avenue, Boise, ID 83716
Local realty services provided by:ERA West Wind Real Estate
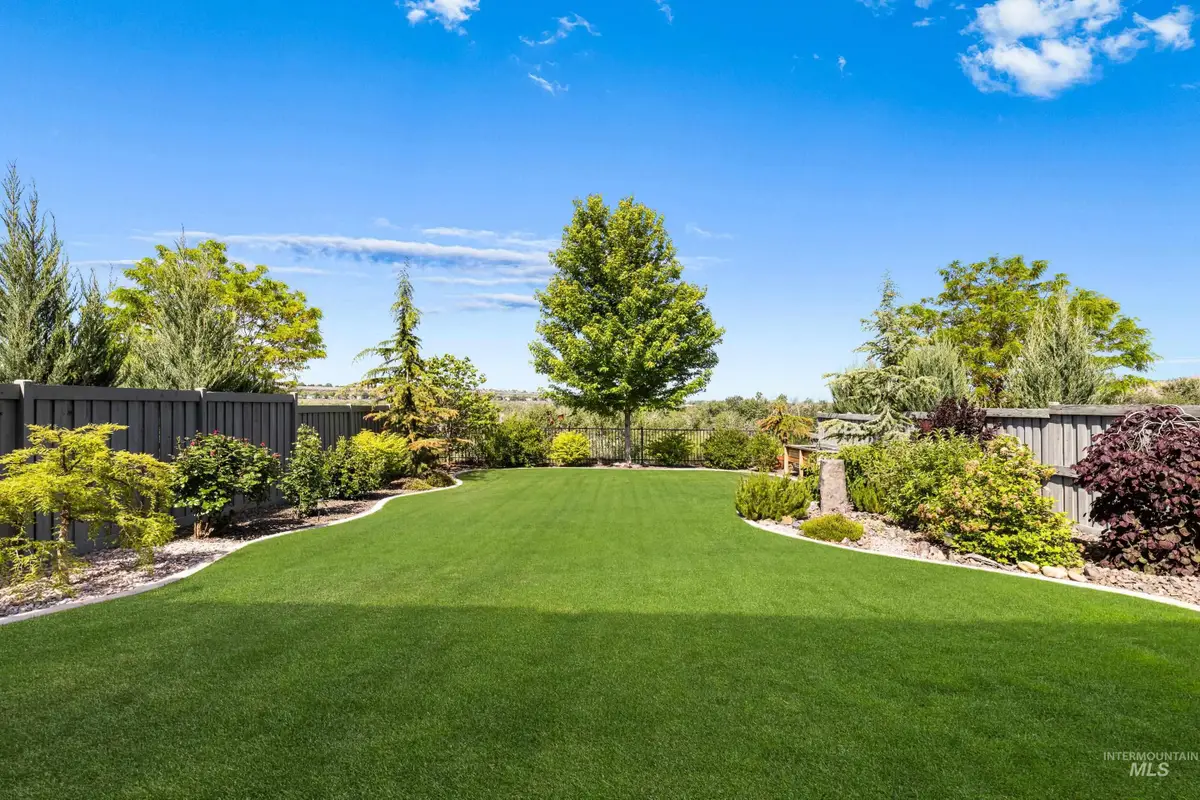
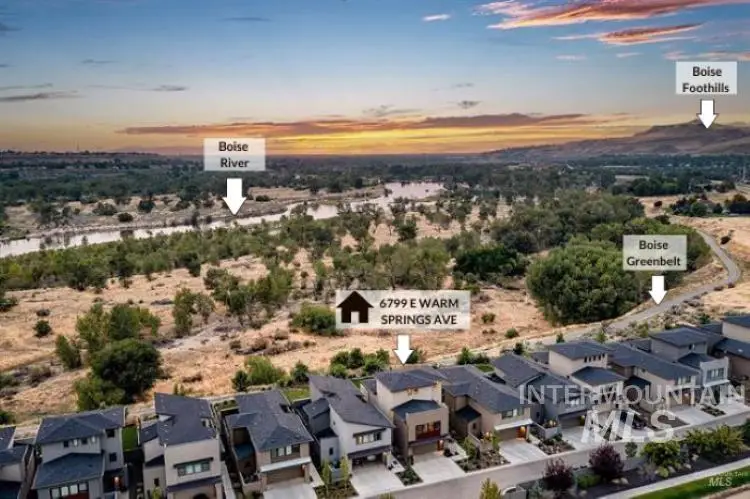

6799 E Warm Springs Avenue,Boise, ID 83716
$920,000
- 4 Beds
- 3 Baths
- 2,750 sq. ft.
- Single family
- Pending
Listed by:dawn templeton
Office:templeton real estate group
MLS#:98953645
Source:ID_IMLS
Price summary
- Price:$920,000
- Price per sq. ft.:$334.55
- Monthly HOA dues:$58.33
About this home
Captivating seasonal views spanning from the foothills to the twinkling city lights of Downtown Boise are the stars of this immaculate modern home. Meticulously landscaped backyard and multiple gathering spots including a glass surrounded balcony highlighting unobstructed views, set the perfect backdrop for outdoor entertaining in style! Equally impressive interior boasts a clean, neutral palette with chic designer touches at every turn. Stunning gourmet kitchen features gleaming quartz counters, 6 burner gas range and soft close drawers. Sprawling island/breakfast bar overlooks the light-filled great room accented by a striking floor to ceiling stacked stone gas fireplace. Wake to sweeping views in the idyllic master retreat featuring dual vanities, luxurious glass-enclosed shower and spacious walk-in closet. Oversized 2 car garage with shop space is ideal for the hobbyist. Enjoy the best of the East Boise lifestyle just minutes from the Boise River, Barber Park, foothill trails, local restaurants and more!
Contact an agent
Home facts
- Year built:2019
- Listing Id #:98953645
- Added:24 day(s) ago
- Updated:August 01, 2025 at 12:08 AM
Rooms and interior
- Bedrooms:4
- Total bathrooms:3
- Full bathrooms:3
- Living area:2,750 sq. ft.
Heating and cooling
- Cooling:Central Air
- Heating:Forced Air, Natural Gas
Structure and exterior
- Roof:Architectural Style
- Year built:2019
- Building area:2,750 sq. ft.
- Lot area:0.15 Acres
Schools
- High school:Timberline
- Middle school:East Jr
- Elementary school:Riverside
Utilities
- Water:City Service
Finances and disclosures
- Price:$920,000
- Price per sq. ft.:$334.55
- Tax amount:$5,960 (2024)
New listings near 6799 E Warm Springs Avenue
- Open Sun, 12 to 2pmNew
 $477,000Active2 beds 2 baths1,360 sq. ft.
$477,000Active2 beds 2 baths1,360 sq. ft.5134 S Surprise Way #204, Boise, ID 83716
MLS# 98956606Listed by: RALSTON GROUP PROPERTIES, LLC - New
 $775,000Active4 beds 3 baths2,754 sq. ft.
$775,000Active4 beds 3 baths2,754 sq. ft.10360 W Saranac Dr, Boise, ID 83709
MLS# 98956610Listed by: POWERED-BY - Open Sat, 12 to 2pmNew
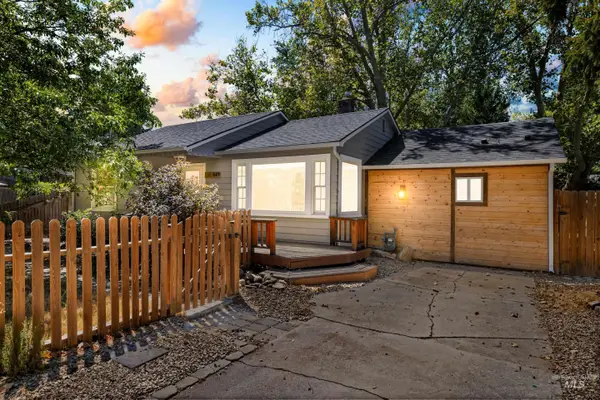 $419,900Active3 beds 2 baths1,119 sq. ft.
$419,900Active3 beds 2 baths1,119 sq. ft.549 S Victoria Dr, Boise, ID 83705
MLS# 98956582Listed by: KELLER WILLIAMS REALTY BOISE - New
 $497,990Active3 beds 3 baths1,743 sq. ft.
$497,990Active3 beds 3 baths1,743 sq. ft.7248 W Rygate Dr., Boise, ID 83714
MLS# 98956587Listed by: NEW HOME STAR IDAHO - New
 $522,880Active3 beds 4 baths1,821 sq. ft.
$522,880Active3 beds 4 baths1,821 sq. ft.1676 W Burlison Ln., Boise, ID 83705
MLS# 98956588Listed by: HOMES OF IDAHO - Coming Soon
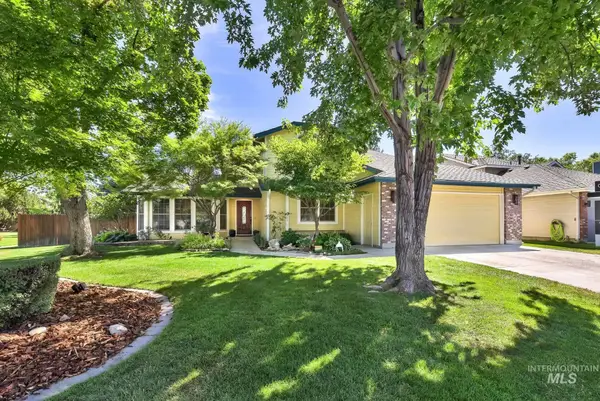 $764,800Coming Soon4 beds 3 baths
$764,800Coming Soon4 beds 3 baths3304 S Glen Falls, Boise, ID 83706
MLS# 98956593Listed by: KELLER WILLIAMS REALTY BOISE - New
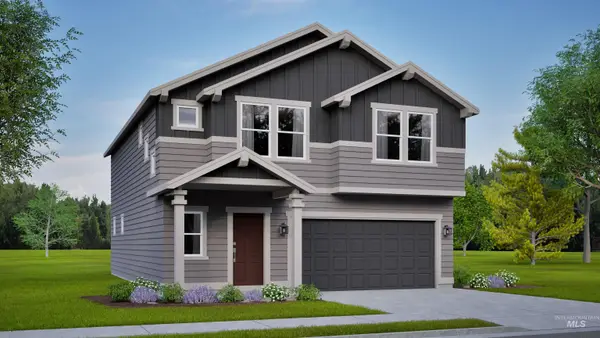 $538,990Active4 beds 3 baths2,250 sq. ft.
$538,990Active4 beds 3 baths2,250 sq. ft.7242 W Rygate Dr, Boise, ID 83714
MLS# 98956594Listed by: NEW HOME STAR IDAHO - New
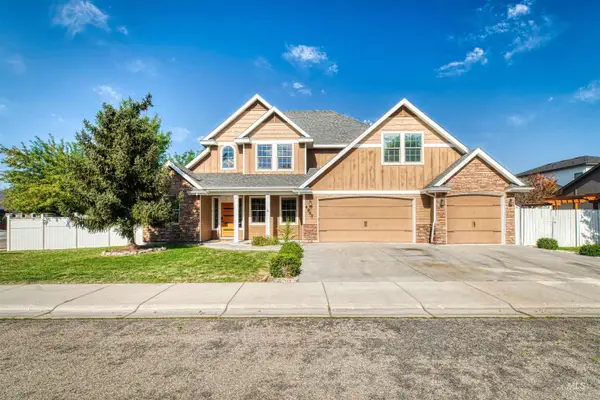 $574,900Active6 beds 3 baths2,618 sq. ft.
$574,900Active6 beds 3 baths2,618 sq. ft.4947 S Silvermaple Ave, Boise, ID 83709
MLS# 98956595Listed by: KELLER WILLIAMS REALTY BOISE - New
 $439,900Active2 beds 2 baths1,027 sq. ft.
$439,900Active2 beds 2 baths1,027 sq. ft.3850 E Haystack St. #107, Boise, ID 83716
MLS# 98956580Listed by: SILVERCREEK REALTY GROUP - New
 $672,000Active4 beds 3 baths2,068 sq. ft.
$672,000Active4 beds 3 baths2,068 sq. ft.1412 E Pineridge Dr, Boise, ID 83716
MLS# 98956552Listed by: LPT REALTY
