6829 W Maxwell Ln, Boise, ID 83704
Local realty services provided by:ERA West Wind Real Estate
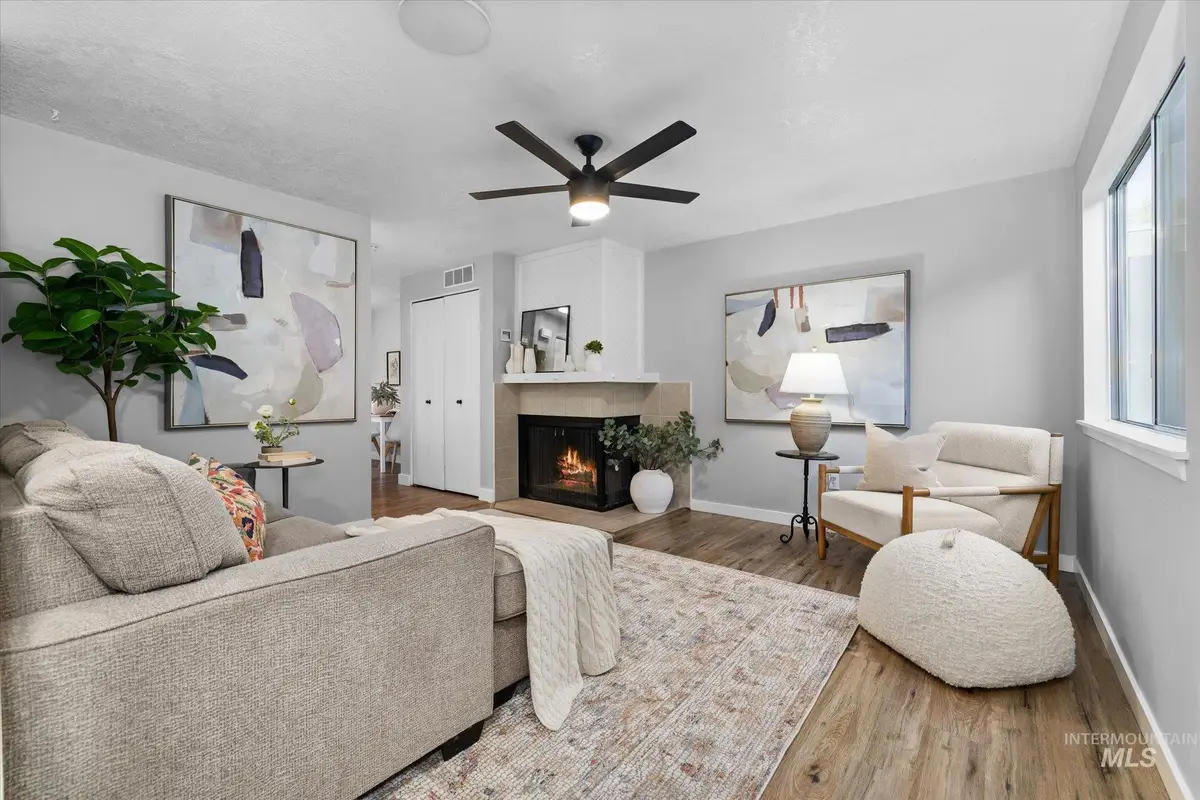

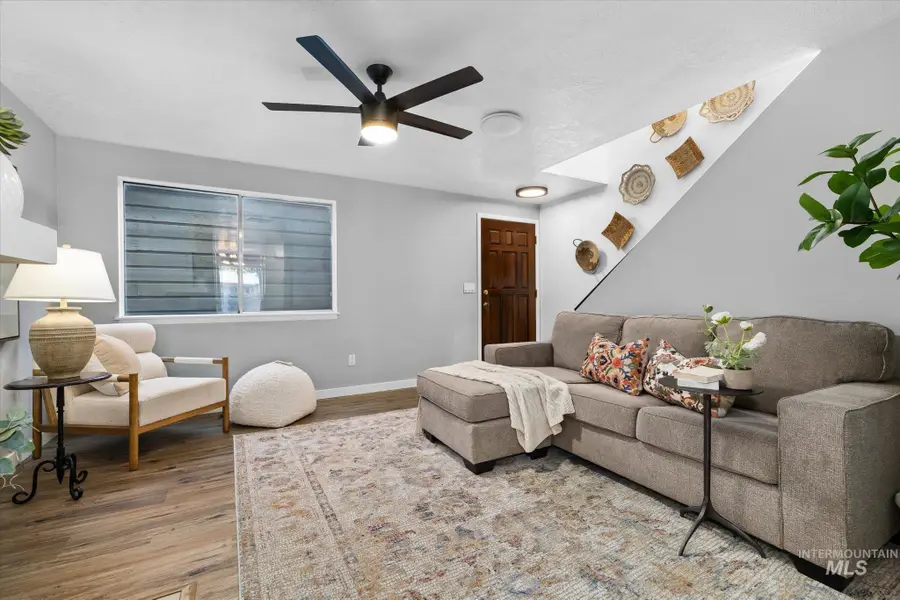
Listed by:christina voyles
Office:re/max capital city
MLS#:98953993
Source:ID_IMLS
Price summary
- Price:$289,900
- Price per sq. ft.:$294.02
- Monthly HOA dues:$115
About this home
This beautifully updated, centrally located townhouse is truly move-in ready and shines from top to bottom! Step inside to find fresh, modern touches throughout—newer paint, luxury vinyl plank flooring, and updated light fixtures create a cohesive, stylish look. The inviting living room features a cozy fireplace and flows effortlessly into the dining area, which opens to a private patio. The kitchen has been tastefully refreshed with quartz countertops, a designer backsplash, a new stove, and open shelving. Natural light pours in from solar tubes on both floors, adding a warm, ambient glow. Upstairs, you'll find two spacious bedrooms anchored by a thoughtfully updated full bathroom. The detached 1-car garage is oversized, offering plenty of extra storage, with convenient guest parking nearby. The HOA covers exterior and roof maintenance (roof replaced approx. 4 years ago), snow removal, and landscaping—making life even easier. All the work has been done—just move in and enjoy!
Contact an agent
Home facts
- Year built:1979
- Listing Id #:98953993
- Added:21 day(s) ago
- Updated:July 14, 2025 at 03:01 PM
Rooms and interior
- Bedrooms:2
- Total bathrooms:2
- Full bathrooms:2
- Living area:986 sq. ft.
Heating and cooling
- Cooling:Central Air
- Heating:Forced Air
Structure and exterior
- Roof:Composition
- Year built:1979
- Building area:986 sq. ft.
- Lot area:0.03 Acres
Schools
- High school:Capital
- Middle school:Fairmont
- Elementary school:Koelsch
Utilities
- Water:City Service
Finances and disclosures
- Price:$289,900
- Price per sq. ft.:$294.02
- Tax amount:$2,257 (2024)
New listings near 6829 W Maxwell Ln
- New
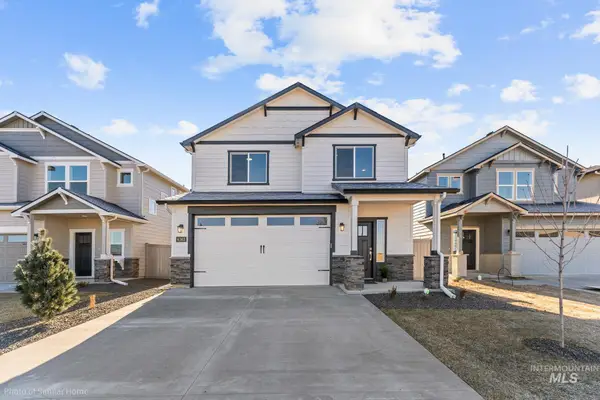 $489,990Active3 beds 3 baths1,573 sq. ft.
$489,990Active3 beds 3 baths1,573 sq. ft.7254 W Rygate Dr., Boise, ID 83714
MLS# 98956614Listed by: NEW HOME STAR IDAHO - New
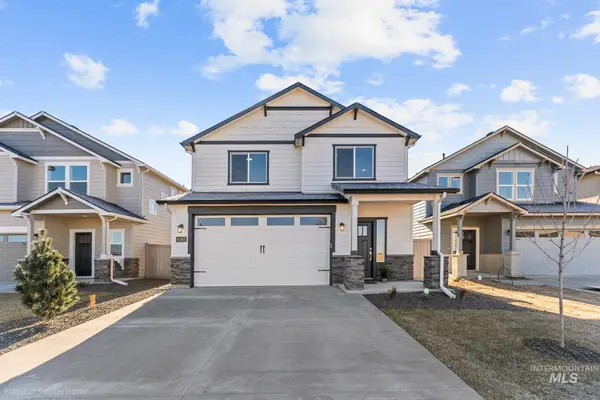 $486,990Active3 beds 3 baths1,573 sq. ft.
$486,990Active3 beds 3 baths1,573 sq. ft.7260 W Rygate Dr., Boise, ID 83714
MLS# 98956616Listed by: NEW HOME STAR IDAHO - Open Sun, 12 to 2pmNew
 $477,000Active2 beds 2 baths1,360 sq. ft.
$477,000Active2 beds 2 baths1,360 sq. ft.5134 S Surprise Way #204, Boise, ID 83716
MLS# 98956606Listed by: RALSTON GROUP PROPERTIES, LLC - New
 $775,000Active4 beds 3 baths2,754 sq. ft.
$775,000Active4 beds 3 baths2,754 sq. ft.10360 W Saranac Dr, Boise, ID 83709
MLS# 98956610Listed by: POWERED-BY - Open Sat, 12 to 2pmNew
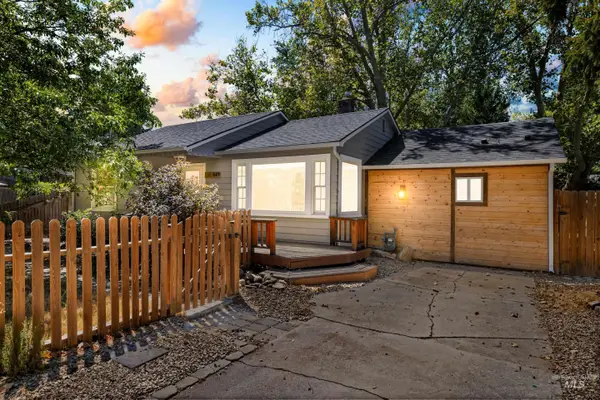 $419,900Active3 beds 2 baths1,119 sq. ft.
$419,900Active3 beds 2 baths1,119 sq. ft.549 S Victoria Dr, Boise, ID 83705
MLS# 98956582Listed by: KELLER WILLIAMS REALTY BOISE - New
 $497,990Active3 beds 3 baths1,743 sq. ft.
$497,990Active3 beds 3 baths1,743 sq. ft.7248 W Rygate Dr., Boise, ID 83714
MLS# 98956587Listed by: NEW HOME STAR IDAHO - New
 $522,880Active3 beds 4 baths1,821 sq. ft.
$522,880Active3 beds 4 baths1,821 sq. ft.1676 W Burlison Ln., Boise, ID 83705
MLS# 98956588Listed by: HOMES OF IDAHO - New
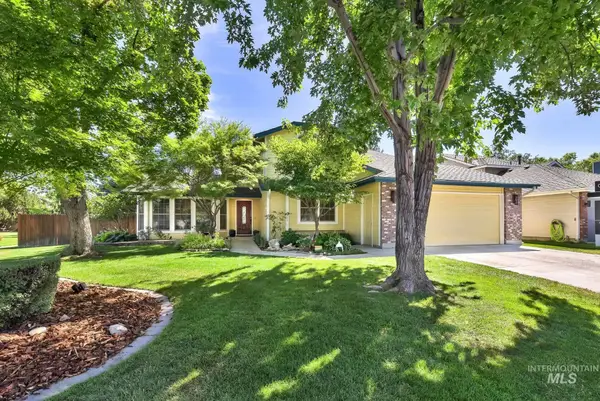 $764,800Active4 beds 3 baths2,366 sq. ft.
$764,800Active4 beds 3 baths2,366 sq. ft.3304 S Glen Falls, Boise, ID 83706
MLS# 98956593Listed by: KELLER WILLIAMS REALTY BOISE - New
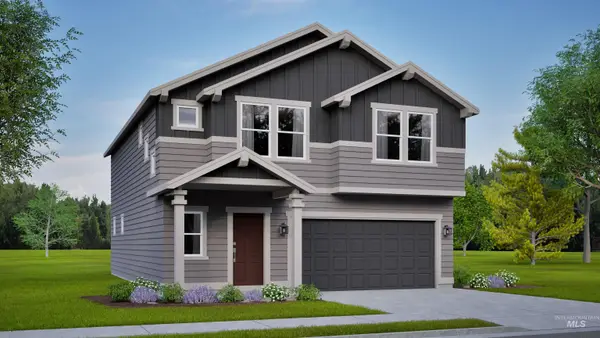 $538,990Active4 beds 3 baths2,250 sq. ft.
$538,990Active4 beds 3 baths2,250 sq. ft.7242 W Rygate Dr, Boise, ID 83714
MLS# 98956594Listed by: NEW HOME STAR IDAHO - New
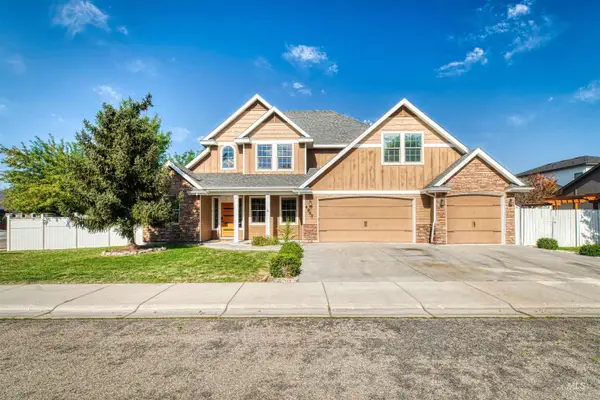 $574,900Active6 beds 3 baths2,618 sq. ft.
$574,900Active6 beds 3 baths2,618 sq. ft.4947 S Silvermaple Ave, Boise, ID 83709
MLS# 98956595Listed by: KELLER WILLIAMS REALTY BOISE
