7283 W Waxwing Drive, Boise, ID 83714
Local realty services provided by:ERA West Wind Real Estate
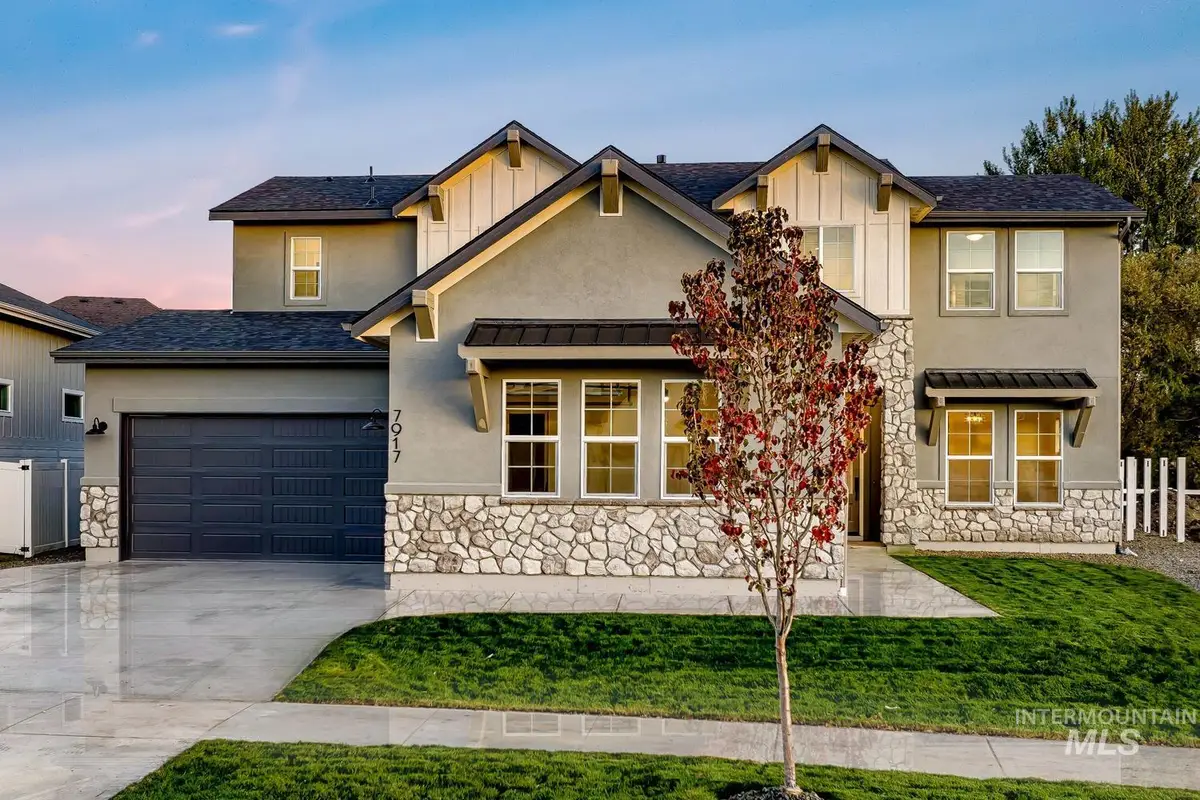

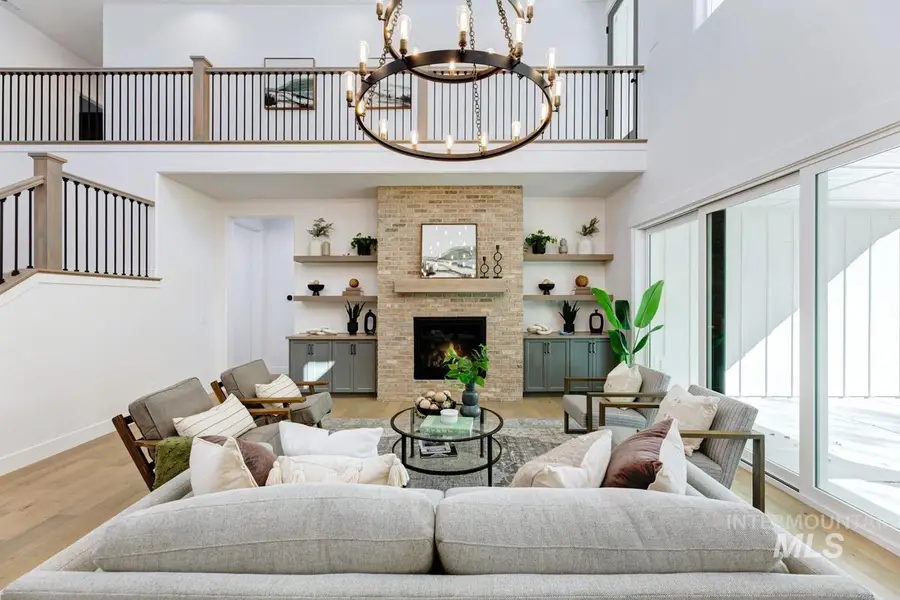
7283 W Waxwing Drive,Boise, ID 83714
$1,275,785
- 5 Beds
- 5 Baths
- 3,964 sq. ft.
- Single family
- Active
Listed by:jacob johnston
Office:silvercreek realty group
MLS#:98947536
Source:ID_IMLS
Price summary
- Price:$1,275,785
- Price per sq. ft.:$321.84
- Monthly HOA dues:$120
About this home
Contact agent for exclusive National Sales Event pricing. Don’t miss this architectural gem loaded with premium upgrades and expanded rooms to maximize the layout. This Crestline home leads you down a grand entryway, past the private guest suite, and into the great room that stuns with reaching ceilings, dramatic open-to-below effect, and massive windows that provide exceptional views out onto the backyard. The chef’s kitchen is perfect for gatherings with high-end appliances, ample storage, and excellent natural lighting. Tucked away, the primary suite enjoys remarkable views, premium bath upgrades and a walk-in closet so large you could get lost. The second floor includes an expansive loft area and hosts several luxurious bedrooms with bathrooms. Now open, the Dry Creek Ranch Community Center spans five manicured acres with courts, a pool, and an 8,840 sq ft clubhouse featuring state-of-the-art amenities. Home is under construction with an August 2025 completion date. Photos similar.
Contact an agent
Home facts
- Year built:2025
- Listing Id #:98947536
- Added:89 day(s) ago
- Updated:August 06, 2025 at 11:38 PM
Rooms and interior
- Bedrooms:5
- Total bathrooms:5
- Full bathrooms:5
- Living area:3,964 sq. ft.
Heating and cooling
- Cooling:Central Air
- Heating:Forced Air, Natural Gas
Structure and exterior
- Roof:Architectural Style, Composition
- Year built:2025
- Building area:3,964 sq. ft.
- Lot area:0.24 Acres
Schools
- High school:Eagle
- Middle school:Eagle Middle
- Elementary school:Seven Oaks
Finances and disclosures
- Price:$1,275,785
- Price per sq. ft.:$321.84
New listings near 7283 W Waxwing Drive
- New
 $630,000Active3 beds 3 baths2,266 sq. ft.
$630,000Active3 beds 3 baths2,266 sq. ft.6199 N Stafford Pl, Boise, ID 83713
MLS# 98958116Listed by: HOMES OF IDAHO - New
 $419,127Active2 beds 1 baths1,008 sq. ft.
$419,127Active2 beds 1 baths1,008 sq. ft.311 Peasley St., Boise, ID 83705
MLS# 98958119Listed by: KELLER WILLIAMS REALTY BOISE - Coming Soon
 $559,900Coming Soon3 beds 2 baths
$559,900Coming Soon3 beds 2 baths18169 N Highfield Way, Boise, ID 83714
MLS# 98958120Listed by: KELLER WILLIAMS REALTY BOISE - Open Fri, 4 to 6pmNew
 $560,000Active3 beds 3 baths1,914 sq. ft.
$560,000Active3 beds 3 baths1,914 sq. ft.7371 N Matlock Ave, Boise, ID 83714
MLS# 98958121Listed by: KELLER WILLIAMS REALTY BOISE - Open Sat, 10am to 1pmNew
 $1,075,000Active4 beds 3 baths3,003 sq. ft.
$1,075,000Active4 beds 3 baths3,003 sq. ft.6098 E Grand Prairie Dr, Boise, ID 83716
MLS# 98958122Listed by: KELLER WILLIAMS REALTY BOISE - Open Sat, 12 to 3pmNew
 $350,000Active3 beds 2 baths1,508 sq. ft.
$350,000Active3 beds 2 baths1,508 sq. ft.10071 Sunflower, Boise, ID 83704
MLS# 98958124Listed by: EPIQUE REALTY - Open Sun, 1 to 4pmNew
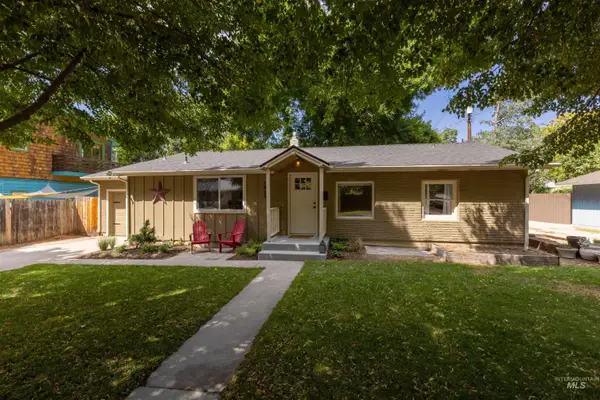 $610,000Active2 beds 1 baths1,330 sq. ft.
$610,000Active2 beds 1 baths1,330 sq. ft.1912 W Dora Street, Boise, ID 83702
MLS# 98958126Listed by: SILVERCREEK REALTY GROUP - New
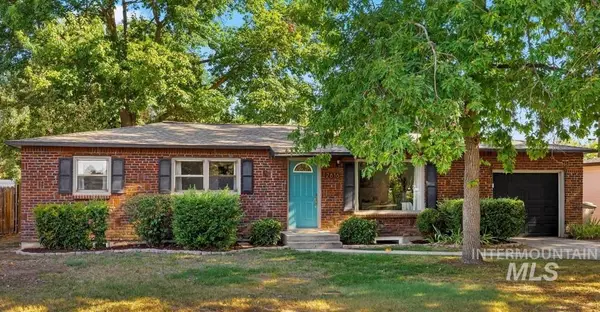 $480,000Active4 beds 2 baths2,112 sq. ft.
$480,000Active4 beds 2 baths2,112 sq. ft.2616 W Malad St, Boise, ID 83705
MLS# 98958102Listed by: SILVERCREEK REALTY GROUP - New
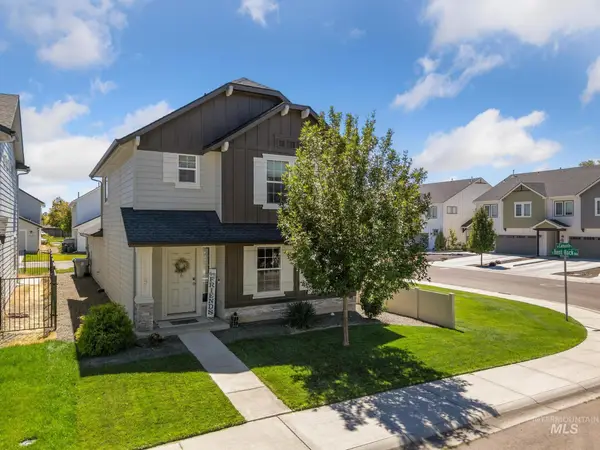 $410,000Active3 beds 3 baths1,547 sq. ft.
$410,000Active3 beds 3 baths1,547 sq. ft.10091 W Campville St, Boise, ID 83709
MLS# 98958107Listed by: THG REAL ESTATE - New
 $524,900Active3 beds 2 baths1,650 sq. ft.
$524,900Active3 beds 2 baths1,650 sq. ft.4508 N Anchor Way, Boise, ID 83703
MLS# 98958088Listed by: RE/MAX EXECUTIVES

