Local realty services provided by:ERA West Wind Real Estate
Listed by: roger pattersonMain: 208-287-5000
Office: group one sotheby's int'l realty
MLS#:98965893
Source:ID_IMLS
Price summary
- Price:$725,000
- Price per sq. ft.:$295.68
About this home
Come see this beautifully updated property offers the rare combination of a move-in-ready home and a hobbyist's paradise with no HOA restrictions! Situated on an expansive, park-like lot, you'll find ample room for all your toys, RVs, and projects. Fresh & Modern Interior: Just updated with new interior paint, stylish LVP flooring, and high-quality pad and carpet for ultimate comfort. The kitchen boasts sleek stainless steel appliances and durable, custom-look stonecoat epoxy countertops. Ultimate Storage & Workshop: Includes a substantial large shop with 220V power plus four additional shed/shops—perfect for vehicles, woodworking, or a home business. Enjoy summer gatherings with an outside plumbed gas grill and a tranquil yard featuring mature landscaping and two productive apple trees. The septic system was recently pumped for peace of mind. Note: the lower level has an unfinished bathroom.
Contact an agent
Home facts
- Year built:1975
- Listing ID #:98965893
- Added:93 day(s) ago
- Updated:January 29, 2026 at 08:03 PM
Rooms and interior
- Bedrooms:4
- Total bathrooms:2
- Full bathrooms:2
- Living area:2,452 sq. ft.
Heating and cooling
- Cooling:Central Air
- Heating:Forced Air, Natural Gas
Structure and exterior
- Roof:Composition
- Year built:1975
- Building area:2,452 sq. ft.
- Lot area:0.53 Acres
Schools
- High school:Mountain View
- Middle school:Lake Hazel
- Elementary school:Lake Hazel
Utilities
- Water:City Service
- Sewer:Septic Tank
Finances and disclosures
- Price:$725,000
- Price per sq. ft.:$295.68
- Tax amount:$1,231 (2024)
New listings near 7446 S Glenridge View Drive
- New
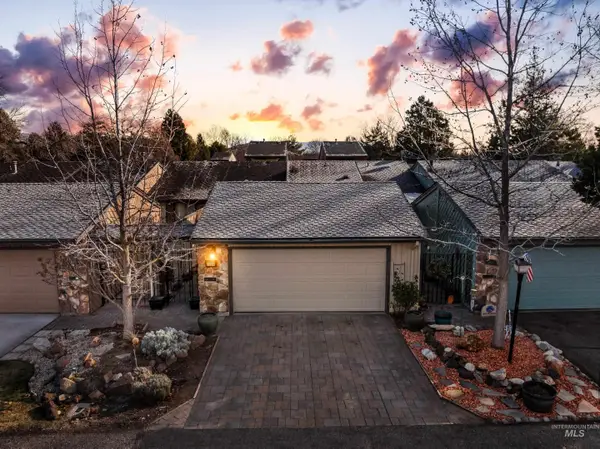 $324,900Active2 beds 2 baths1,204 sq. ft.
$324,900Active2 beds 2 baths1,204 sq. ft.7225 W Cascade Dr, Boise, ID 83704
MLS# 98973132Listed by: SILVERCREEK REALTY GROUP 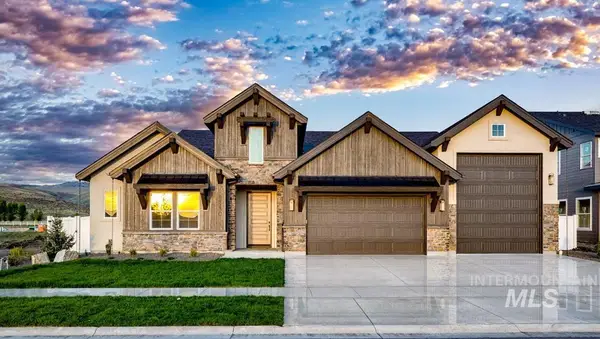 $1,392,410Pending3 beds 3 baths3,312 sq. ft.
$1,392,410Pending3 beds 3 baths3,312 sq. ft.13646 N Spring Creek Way, Boise, ID 83714
MLS# 98973112Listed by: SILVERCREEK REALTY GROUP- New
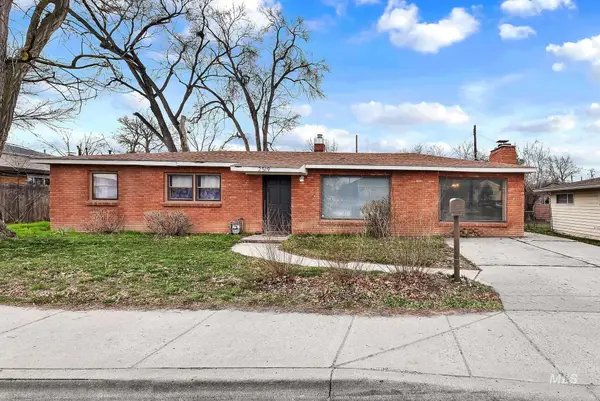 $399,000Active4 beds 1 baths1,350 sq. ft.
$399,000Active4 beds 1 baths1,350 sq. ft.2519 S Vista Ave, Boise, ID 83705
MLS# 98973114Listed by: KELLER WILLIAMS REALTY BOISE - Open Sun, 1 to 3pmNew
 $965,300Active4 beds 3 baths2,758 sq. ft.
$965,300Active4 beds 3 baths2,758 sq. ft.4328 W Edgemont St., Boise, ID 83706
MLS# 98973103Listed by: STOLFO REAL ESTATE - Open Sat, 1:30 to 3:30pmNew
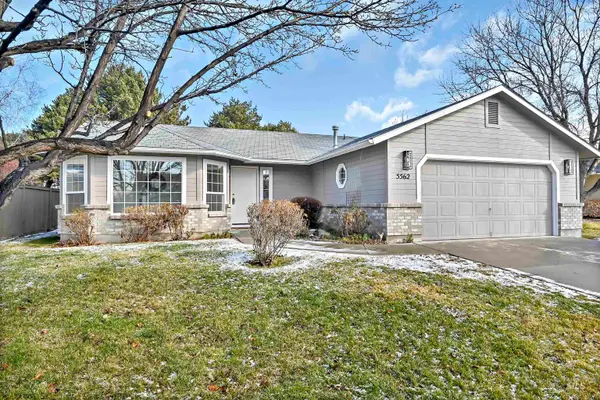 $529,900Active3 beds 2 baths1,542 sq. ft.
$529,900Active3 beds 2 baths1,542 sq. ft.5562 S Impatiens Place, Boise, ID 83716
MLS# 98973104Listed by: KELLER WILLIAMS REALTY BOISE - New
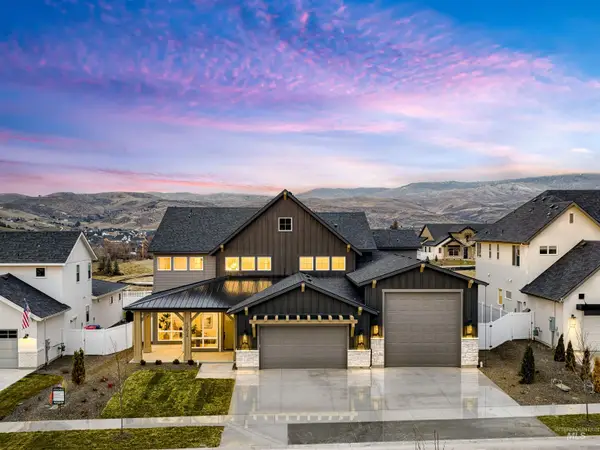 $1,494,330Active5 beds 5 baths4,503 sq. ft.
$1,494,330Active5 beds 5 baths4,503 sq. ft.13624 N Ruffed Grouse, Boise, ID 83714
MLS# 98973086Listed by: SILVERCREEK REALTY GROUP - New
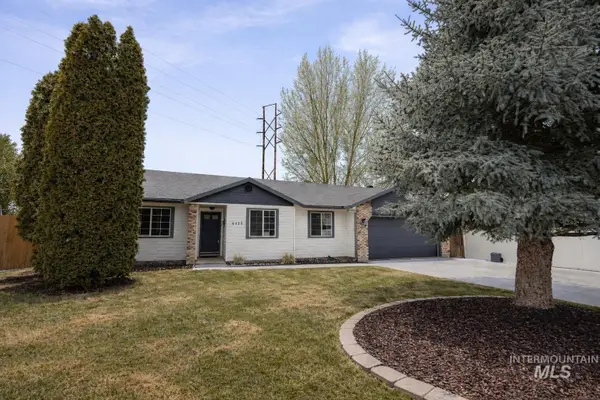 $469,900Active3 beds 2 baths1,387 sq. ft.
$469,900Active3 beds 2 baths1,387 sq. ft.4415 S Silverwood Pl., Boise, ID 83716
MLS# 98973087Listed by: BROKER BOISE - New
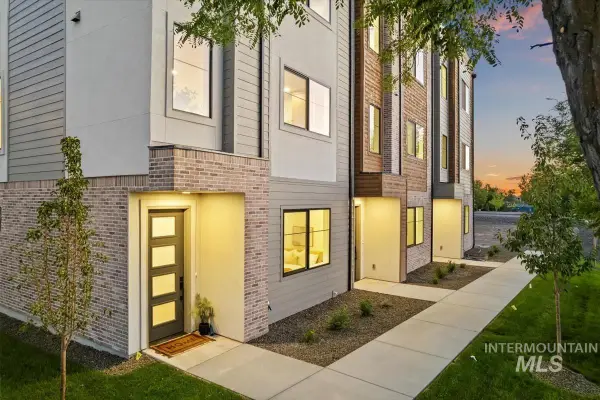 $829,900Active3 beds 4 baths1,928 sq. ft.
$829,900Active3 beds 4 baths1,928 sq. ft.3255 W Moore Street, Boise, ID 83702
MLS# 98973070Listed by: AMHERST MADISON - New
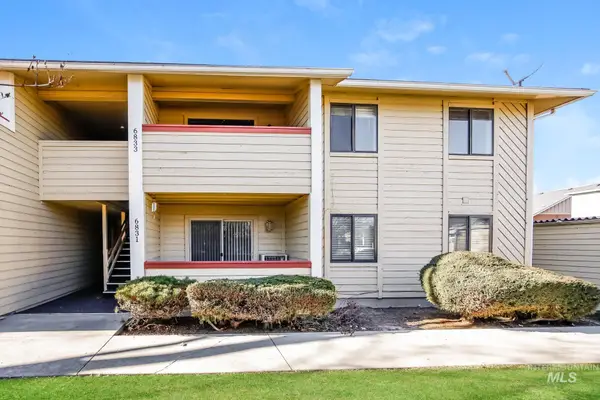 $237,000Active2 beds 1 baths764 sq. ft.
$237,000Active2 beds 1 baths764 sq. ft.6833 W Colehaven #23, Boise, ID 83704
MLS# 98973056Listed by: HOMES OF IDAHO - Open Sat, 11am to 2pmNew
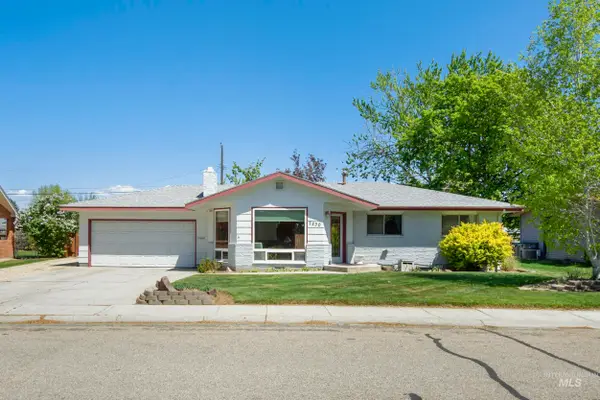 $500,000Active5 beds 2 baths2,338 sq. ft.
$500,000Active5 beds 2 baths2,338 sq. ft.7230 W Alderbrook, Boise, ID 83709
MLS# 98973057Listed by: POWERED-BY

