7501 W Swift Ln, Boise, ID 83704
Local realty services provided by:ERA West Wind Real Estate
Listed by: luz martinezMain: 208-890-7776
Office: exp realty, llc.
MLS#:98967588
Source:ID_IMLS
Price summary
- Price:$1,400,000
- Price per sq. ft.:$304.22
About this home
Exceptional multi-use property in prime Boise location! Fully renovated in 2016, this custom-built home offers an expansive and highly versatile layout ideal for multigenerational living, residential care use, or home-based business operations. Previously operated as a certified home care center, the floorplan is designed for efficiency, comfort, and flexibility. Featuring over 4,000 sq ft of living space, this residence includes 7 bedrooms, 4.5 bathrooms, and a 3-car garage, plus RV parking and a carport accommodating up to 8 additional vehicles, a rare find in town! Enjoy a beautifully maintained 5,000 sq ft backyard, complete with a known healing Nectarine tree, cherry, peach, plum trees + mature landscaping and a 12x24 tool-shed with power, offering excellent storage or workspace options for the hobby enthusiast. No HOA provides freedom and convenience for owners seeking added flexibility. This property delivers outstanding potential for personal living, investment, or business use. Opportunities like this are extremely limited-don’t miss your chance to own one of Boise’s most unique and adaptable homes. It's truly one-of-a-kind. Full amenities and features list in docs tab!
Contact an agent
Home facts
- Year built:2016
- Listing ID #:98967588
- Added:33 day(s) ago
- Updated:December 17, 2025 at 01:08 PM
Rooms and interior
- Bedrooms:7
- Total bathrooms:5
- Full bathrooms:5
- Living area:4,017 sq. ft.
Heating and cooling
- Cooling:Central Air
- Heating:Ceiling, Forced Air, Natural Gas
Structure and exterior
- Roof:Composition
- Year built:2016
- Building area:4,017 sq. ft.
- Lot area:0.38 Acres
Schools
- High school:Capital
- Middle school:Fairmont
- Elementary school:Morley Nelson
Utilities
- Water:City Service
Finances and disclosures
- Price:$1,400,000
- Price per sq. ft.:$304.22
- Tax amount:$4,414 (2024)
New listings near 7501 W Swift Ln
- Open Sat, 1 to 3pmNew
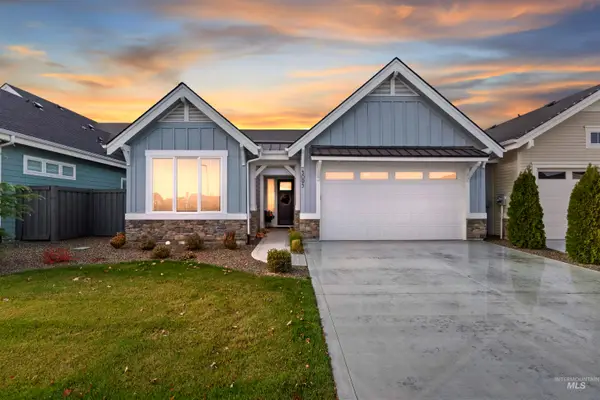 $550,000Active3 beds 2 baths1,575 sq. ft.
$550,000Active3 beds 2 baths1,575 sq. ft.5095 S Palatino Ln, Meridian, ID 83642
MLS# 98969964Listed by: RELOCATE 208 - New
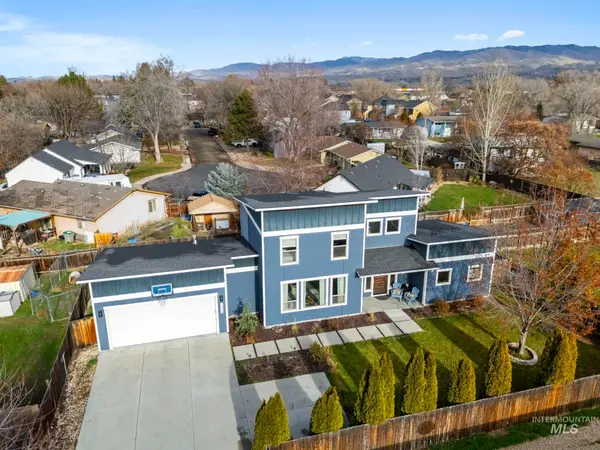 $659,000Active3 beds 3 baths1,782 sq. ft.
$659,000Active3 beds 3 baths1,782 sq. ft.1634 W Wright Street, Boise, ID 83705
MLS# 98969954Listed by: TAMARACK REALTY LLC - New
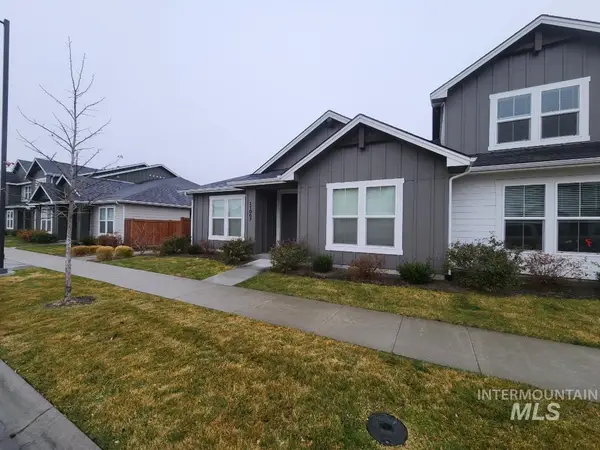 $420,000Active3 beds 2 baths1,438 sq. ft.
$420,000Active3 beds 2 baths1,438 sq. ft.11067 W Shelborne Street, Boise, ID 83709
MLS# 98969944Listed by: RE/MAX CAPITAL CITY - New
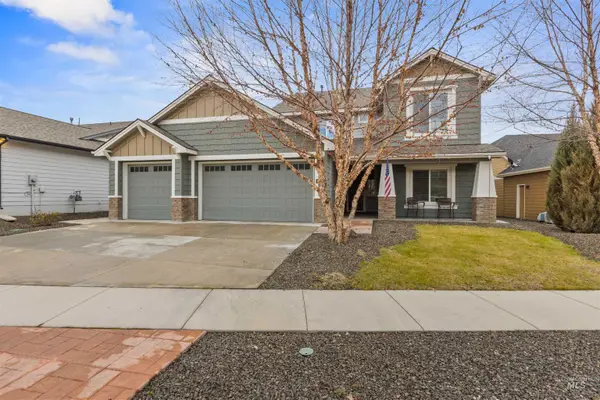 $875,000Active5 beds 4 baths3,842 sq. ft.
$875,000Active5 beds 4 baths3,842 sq. ft.18018 N Streams Edge Way, Boise, ID 83714
MLS# 98969950Listed by: SILVERCREEK REALTY GROUP - New
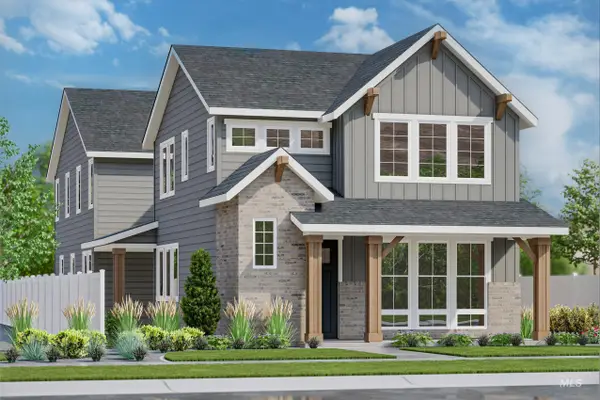 $890,003Active5 beds 4 baths3,201 sq. ft.
$890,003Active5 beds 4 baths3,201 sq. ft.13338 N Spring Creek Way, Boise, ID 83714
MLS# 98969940Listed by: SILVERCREEK REALTY GROUP - New
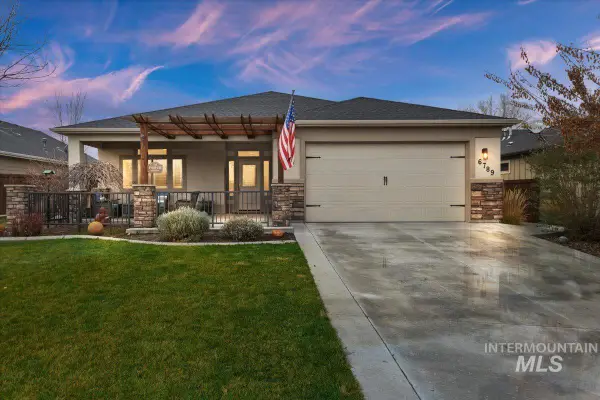 $534,900Active3 beds 2 baths1,879 sq. ft.
$534,900Active3 beds 2 baths1,879 sq. ft.6789 Red Shine Way, Boise, ID 83709
MLS# 98969922Listed by: TEAM REALTY - Open Fri, 11am to 2pmNew
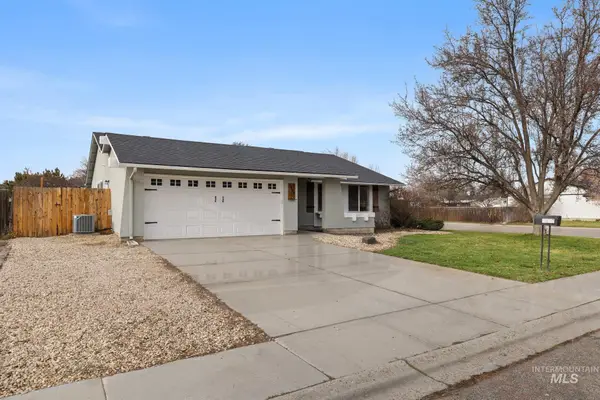 $429,000Active4 beds 2 baths1,585 sq. ft.
$429,000Active4 beds 2 baths1,585 sq. ft.3479 N Jullion St, Boise, ID 83704
MLS# 98969924Listed by: ATOVA - New
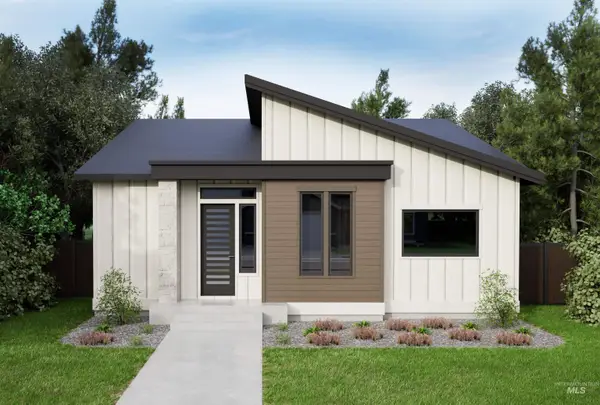 $894,900Active3 beds 3 baths2,621 sq. ft.
$894,900Active3 beds 3 baths2,621 sq. ft.3541 E Warm Springs Ave, Boise, ID 83716
MLS# 98969925Listed by: SILVERCREEK REALTY GROUP  $740,000Pending3 beds 3 baths2,491 sq. ft.
$740,000Pending3 beds 3 baths2,491 sq. ft.18611 N Silver Tree Way, Boise, ID 83714
MLS# 98962327Listed by: HOMES OF IDAHO $610,000Active4 beds 3 baths2,174 sq. ft.
$610,000Active4 beds 3 baths2,174 sq. ft.5680 W Hopwood Street, Boise, ID 83714
MLS# 98962934Listed by: HOMES OF IDAHO
