7514 W Swift Lane, Boise, ID 83704
Local realty services provided by:ERA West Wind Real Estate
7514 W Swift Lane,Boise, ID 83704
$419,900
- 3 Beds
- 2 Baths
- 1,072 sq. ft.
- Single family
- Active
Listed by: jesse taffMain: 888-506-2234
Office: boise premier real estate
MLS#:98967591
Source:ID_IMLS
Price summary
- Price:$419,900
- Price per sq. ft.:$391.7
About this home
Step into this charming West Boise bungalow, filled with warmth, natural light, and the classic character this neighborhood is known for. The comfortable floor plan features three bedrooms and two bathrooms, with bright living spaces, updated flooring, and a clean, move-in-ready interior. Large windows bring in plenty of sunshine, giving the home an inviting, cheerful feel. Outside, the backyard delivers a peaceful retreat with mature landscaping, established garden beds, and a quiet patio perfect for morning coffee or evening unwinding. A newer full sprinkler system and drip lines in the garden beds help keep everything looking its best with minimal effort. The oversized 24x20 garage is a standout—offering excellent storage, a built-in workbench, and ample room for projects, tools, or hobbies. All of this sits in a convenient West Boise location close to shopping, dining, parks, and just a short drive to downtown. A wonderful opportunity to own a well-loved home that blends charm, function, and everyday comfort.
Contact an agent
Home facts
- Year built:1920
- Listing ID #:98967591
- Added:33 day(s) ago
- Updated:December 17, 2025 at 10:44 PM
Rooms and interior
- Bedrooms:3
- Total bathrooms:2
- Full bathrooms:2
- Living area:1,072 sq. ft.
Heating and cooling
- Cooling:Central Air
- Heating:Forced Air, Natural Gas
Structure and exterior
- Roof:Composition
- Year built:1920
- Building area:1,072 sq. ft.
- Lot area:0.15 Acres
Schools
- High school:Capital
- Middle school:Fairmont
- Elementary school:Morley Nelson
Utilities
- Water:City Service
Finances and disclosures
- Price:$419,900
- Price per sq. ft.:$391.7
- Tax amount:$1,687 (2024)
New listings near 7514 W Swift Lane
- Open Sat, 1 to 3pmNew
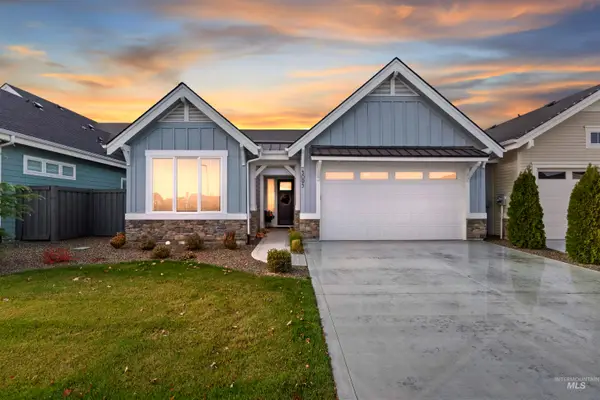 $550,000Active3 beds 2 baths1,575 sq. ft.
$550,000Active3 beds 2 baths1,575 sq. ft.5095 S Palatino Ln, Meridian, ID 83642
MLS# 98969964Listed by: RELOCATE 208 - New
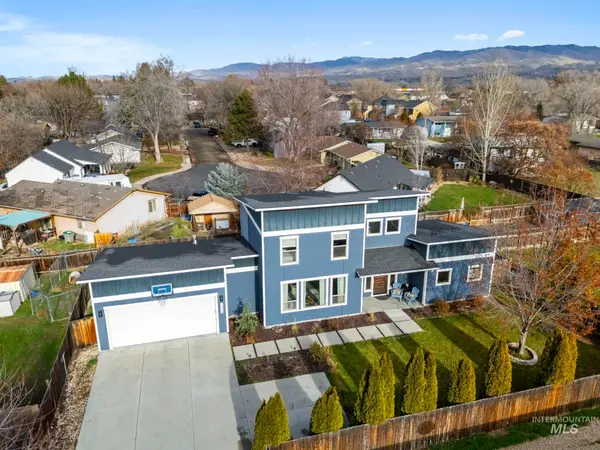 $659,000Active3 beds 3 baths1,782 sq. ft.
$659,000Active3 beds 3 baths1,782 sq. ft.1634 W Wright Street, Boise, ID 83705
MLS# 98969954Listed by: TAMARACK REALTY LLC - New
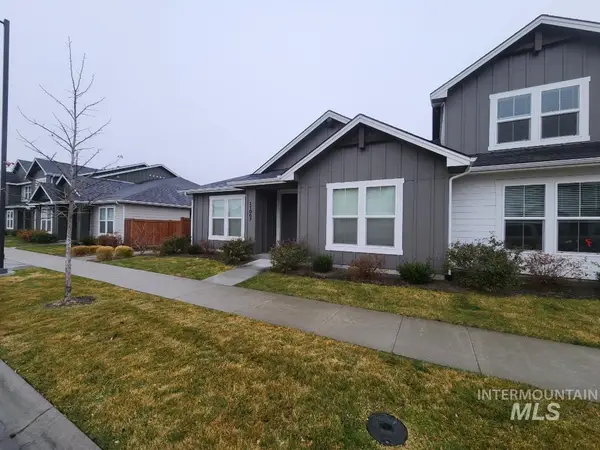 $420,000Active3 beds 2 baths1,438 sq. ft.
$420,000Active3 beds 2 baths1,438 sq. ft.11067 W Shelborne Street, Boise, ID 83709
MLS# 98969944Listed by: RE/MAX CAPITAL CITY - New
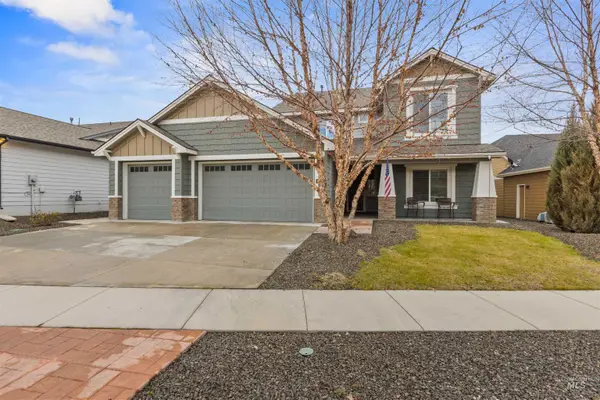 $875,000Active5 beds 4 baths3,842 sq. ft.
$875,000Active5 beds 4 baths3,842 sq. ft.18018 N Streams Edge Way, Boise, ID 83714
MLS# 98969950Listed by: SILVERCREEK REALTY GROUP - New
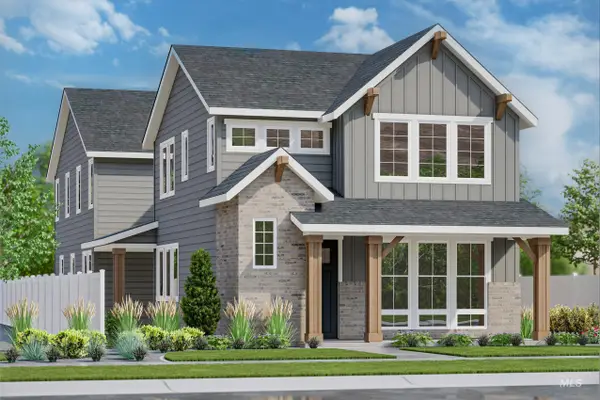 $890,003Active5 beds 4 baths3,201 sq. ft.
$890,003Active5 beds 4 baths3,201 sq. ft.13338 N Spring Creek Way, Boise, ID 83714
MLS# 98969940Listed by: SILVERCREEK REALTY GROUP - New
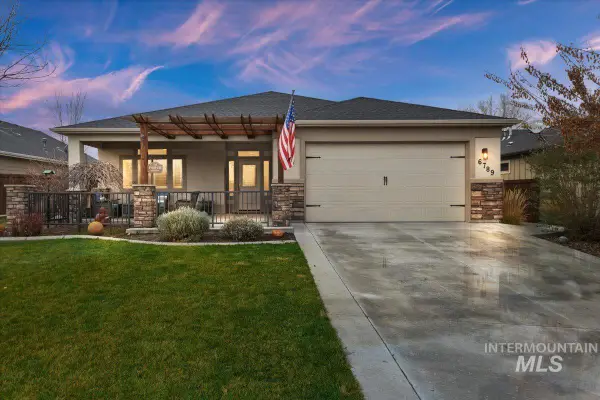 $534,900Active3 beds 2 baths1,879 sq. ft.
$534,900Active3 beds 2 baths1,879 sq. ft.6789 Red Shine Way, Boise, ID 83709
MLS# 98969922Listed by: TEAM REALTY - Open Fri, 11am to 2pmNew
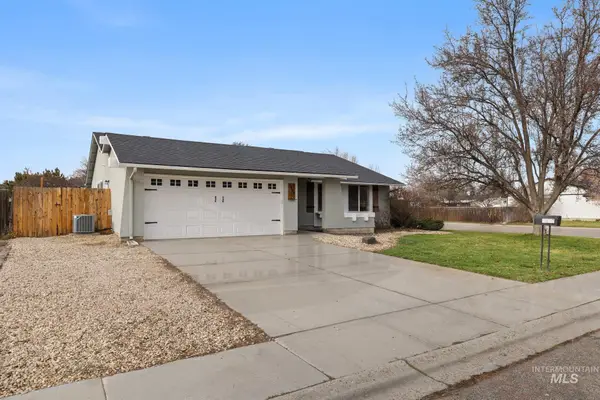 $429,000Active4 beds 2 baths1,585 sq. ft.
$429,000Active4 beds 2 baths1,585 sq. ft.3479 N Jullion St, Boise, ID 83704
MLS# 98969924Listed by: ATOVA - New
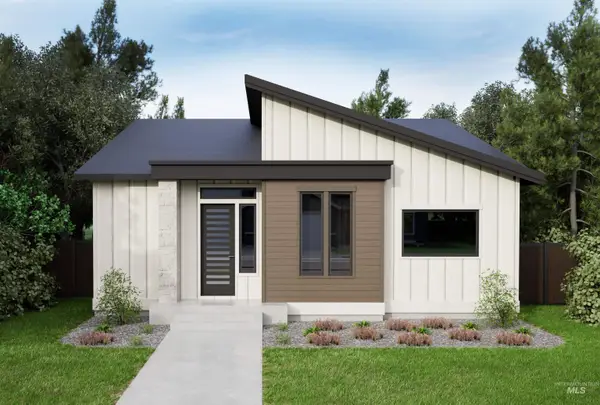 $894,900Active3 beds 3 baths2,621 sq. ft.
$894,900Active3 beds 3 baths2,621 sq. ft.3541 E Warm Springs Ave, Boise, ID 83716
MLS# 98969925Listed by: SILVERCREEK REALTY GROUP  $740,000Pending3 beds 3 baths2,491 sq. ft.
$740,000Pending3 beds 3 baths2,491 sq. ft.18611 N Silver Tree Way, Boise, ID 83714
MLS# 98962327Listed by: HOMES OF IDAHO $610,000Active4 beds 3 baths2,174 sq. ft.
$610,000Active4 beds 3 baths2,174 sq. ft.5680 W Hopwood Street, Boise, ID 83714
MLS# 98962934Listed by: HOMES OF IDAHO
