7576 S Wagons West Ave, Boise, ID 83716
Local realty services provided by:ERA West Wind Real Estate
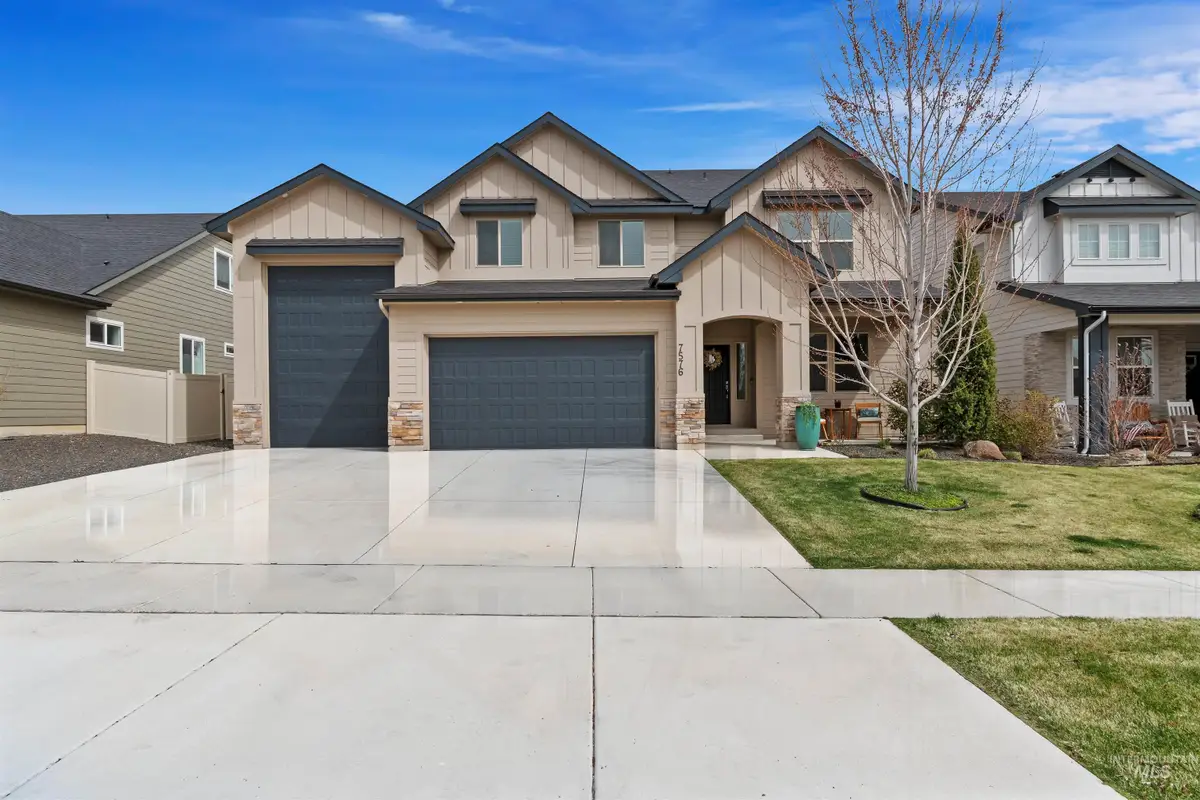


Listed by:j. kent erickson
Office:j. kent erickson real estate
MLS#:98942616
Source:ID_IMLS
Price summary
- Price:$797,900
- Price per sq. ft.:$315.13
- Monthly HOA dues:$56.25
About this home
Embrace tranquil living in this stunning custom Eaglewood home in the Bonneville Pointe Community. Two-story home features a spacious garage, with two tandem bays, able to fit up to five cars. Expand care-free living outdoors with an entertainer's dream covered patio and separate custom stamped concrete entertaining patio that includes a large shed and custom fire pit. Enjoy the gourmet kitchen of your dreams, adorned with granite countertops, stainless steel appliances and a large walk-in pantry. Attention to detail is evident in this elegant kitchen in the under mount lighting, upper bank lighted glass cabinets and oil-rubbed bronze fixtures. Office/den/optional fourth bedroom with hidden under stair storage. Upstairs find a spacious primary retreat with en-suite bath, two guest beds, a multi-functional bonus/theater room and laundry. Excellence in design and craftsmanship is found in trey ceilings, wood-cased windows and custom cabinetry throughout the gorgeous home.
Contact an agent
Home facts
- Year built:2019
- Listing Id #:98942616
- Added:116 day(s) ago
- Updated:August 06, 2025 at 05:33 PM
Rooms and interior
- Bedrooms:4
- Total bathrooms:3
- Full bathrooms:3
- Living area:2,532 sq. ft.
Heating and cooling
- Cooling:Central Air
- Heating:Forced Air, Natural Gas
Structure and exterior
- Roof:Architectural Style, Composition
- Year built:2019
- Building area:2,532 sq. ft.
- Lot area:0.18 Acres
Schools
- High school:Timberline
- Middle school:Les Bois
- Elementary school:Trail Wind
Utilities
- Water:City Service
Finances and disclosures
- Price:$797,900
- Price per sq. ft.:$315.13
- Tax amount:$4,619 (2024)
New listings near 7576 S Wagons West Ave
- Coming Soon
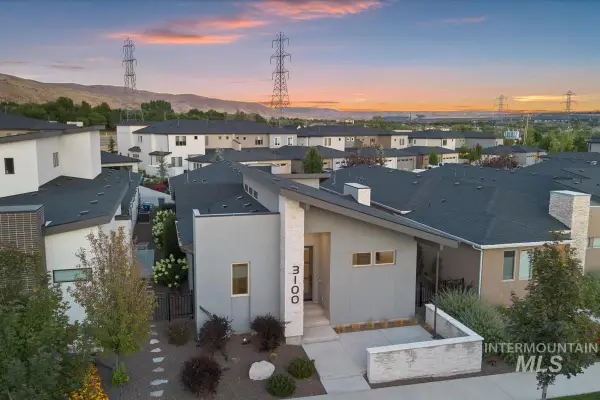 $764,900Coming Soon3 beds 3 baths
$764,900Coming Soon3 beds 3 baths3100 S Millbrook Way, Boise, ID 83716
MLS# 98957132Listed by: KELLER WILLIAMS REALTY BOISE - Open Sat, 11am to 2pmNew
 $419,000Active2 beds 3 baths1,317 sq. ft.
$419,000Active2 beds 3 baths1,317 sq. ft.6424 W Fairfield Ave, Boise, ID 83709
MLS# 98957134Listed by: SILVERCREEK REALTY GROUP - New
 $517,880Active3 beds 4 baths1,821 sq. ft.
$517,880Active3 beds 4 baths1,821 sq. ft.1735 S Rock View Ln., Boise, ID 83705
MLS# 98956588Listed by: HOMES OF IDAHO - Coming Soon
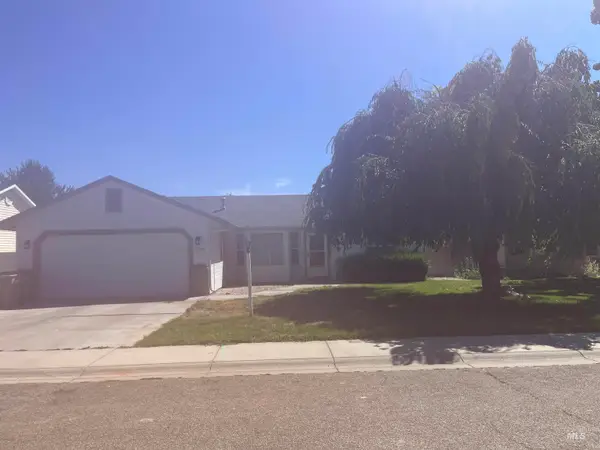 $389,000Coming Soon3 beds 2 baths
$389,000Coming Soon3 beds 2 baths11297 W Ardyce, Boise, ID 83713
MLS# 98957122Listed by: 1ST PLACE REALTY, LLC - New
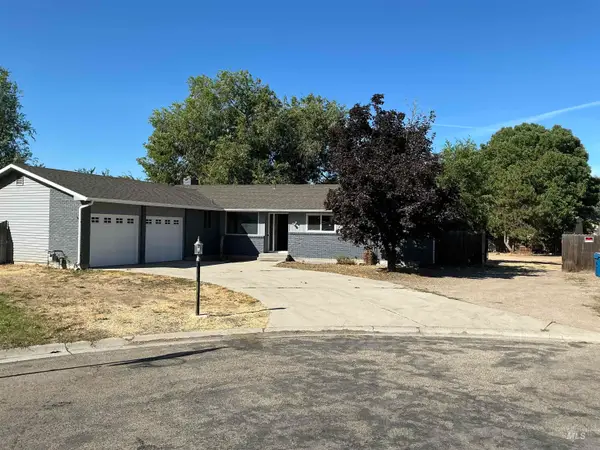 $495,000Active6 beds 3 baths3,123 sq. ft.
$495,000Active6 beds 3 baths3,123 sq. ft.11103 W Camas St, Boise, ID 83709
MLS# 98957118Listed by: SILVERCREEK REALTY GROUP - New
 $125,000Active11.68 Acres
$125,000Active11.68 AcresTBD Boise Ridge Road, Boise, ID 83716
MLS# 98957110Listed by: VICTORY REALTY - New
 $1,399,001Active5 beds 6 baths5,083 sq. ft.
$1,399,001Active5 beds 6 baths5,083 sq. ft.1718 N 12th St, Boise, ID 83702
MLS# 98957097Listed by: SILVERCREEK REALTY GROUP - New
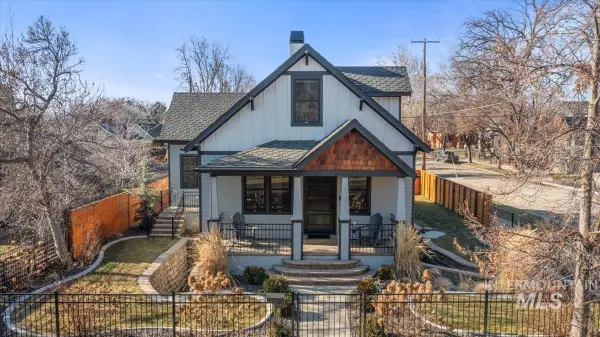 $1,699,001Active5 beds 5 baths3,560 sq. ft.
$1,699,001Active5 beds 5 baths3,560 sq. ft.1521 N 5th Street, Boise, ID 83702
MLS# 98957098Listed by: SILVERCREEK REALTY GROUP - New
 $800,000Active0.63 Acres
$800,000Active0.63 Acres1366 W Parkhill Dr, Boise, ID 83702
MLS# 98957102Listed by: COMPASS RE - Open Sun, 11am to 1pmNew
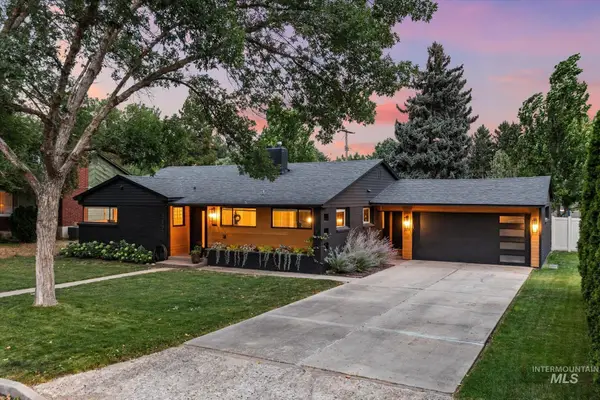 $575,000Active3 beds 2 baths1,733 sq. ft.
$575,000Active3 beds 2 baths1,733 sq. ft.2807 W Kootenai St, Boise, ID 83705
MLS# 98957103Listed by: RE/MAX CAPITAL CITY
