7709 N Matlock Ave, Boise, ID 83714
Local realty services provided by:ERA West Wind Real Estate
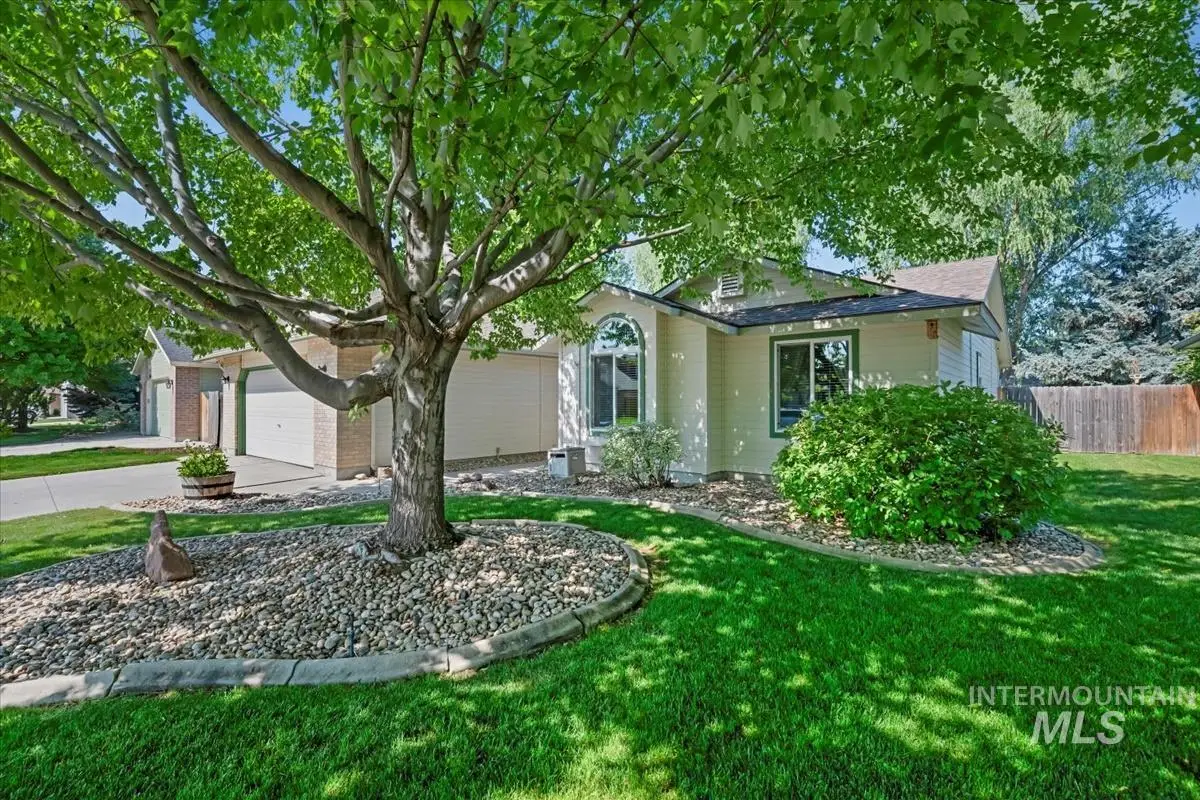

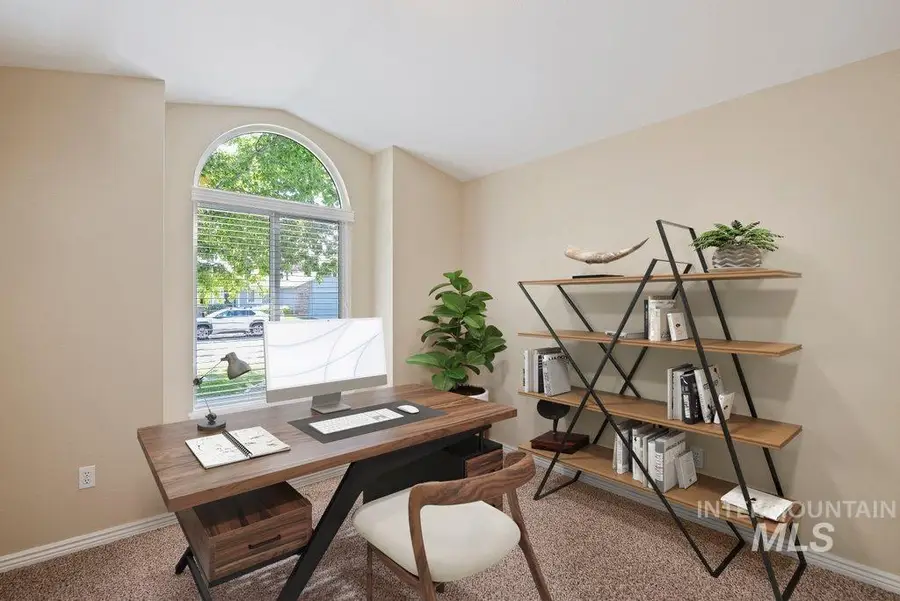
7709 N Matlock Ave,Boise, ID 83714
$499,000
- 3 Beds
- 2 Baths
- 1,610 sq. ft.
- Single family
- Active
Listed by:christine veteto
Office:redfin corporation
MLS#:98950894
Source:ID_IMLS
Price summary
- Price:$499,000
- Price per sq. ft.:$309.94
- Monthly HOA dues:$27.08
About this home
Discover this charming single-level 3-bedroom, 2-bath home featuring stylish updates throughout, including a beautifully upgraded kitchen, modern bathrooms, and durable LVP flooring in the main living areas. A finished bonus room off the dining area offers a versatile space perfect for a home office or cozy den. The spacious primary suite boasts a walk-in closet and private bath. Move-in ready with all appliances included, this home also features a fully fenced backyard with mature trees, a large patio offering both covered and open seating areas, raised garden beds, and a side yard ideal for storage or a dog run. Additional updates include a new high-efficiency Carrier furnace and A/C unit installed in 2021, and a new Owens Corning shingle roof added in 2022. Located in a well-established neighborhood, you’ll enjoy close proximity to parks, shopping, amenities, and easy access to State Street and all sides of the Treasure Valley.
Contact an agent
Home facts
- Year built:2001
- Listing Id #:98950894
- Added:48 day(s) ago
- Updated:July 18, 2025 at 07:03 PM
Rooms and interior
- Bedrooms:3
- Total bathrooms:2
- Full bathrooms:2
- Living area:1,610 sq. ft.
Heating and cooling
- Cooling:Central Air
- Heating:Forced Air, Natural Gas
Structure and exterior
- Roof:Composition
- Year built:2001
- Building area:1,610 sq. ft.
- Lot area:0.16 Acres
Schools
- High school:Capital
- Middle school:River Glen Jr
- Elementary school:Shadow Hills
Utilities
- Water:City Service
Finances and disclosures
- Price:$499,000
- Price per sq. ft.:$309.94
- Tax amount:$1,018 (2024)
New listings near 7709 N Matlock Ave
- New
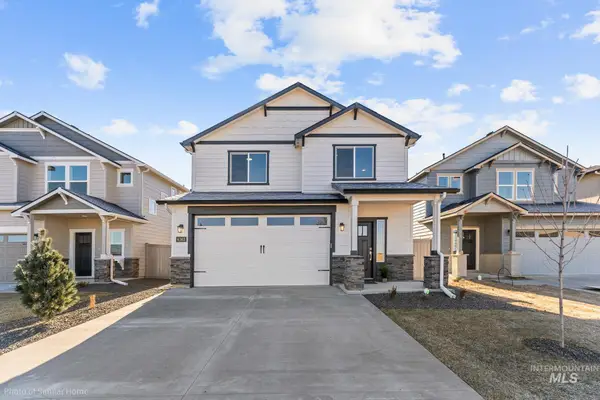 $489,990Active3 beds 3 baths1,573 sq. ft.
$489,990Active3 beds 3 baths1,573 sq. ft.7254 W Rygate Dr., Boise, ID 83714
MLS# 98956614Listed by: NEW HOME STAR IDAHO - New
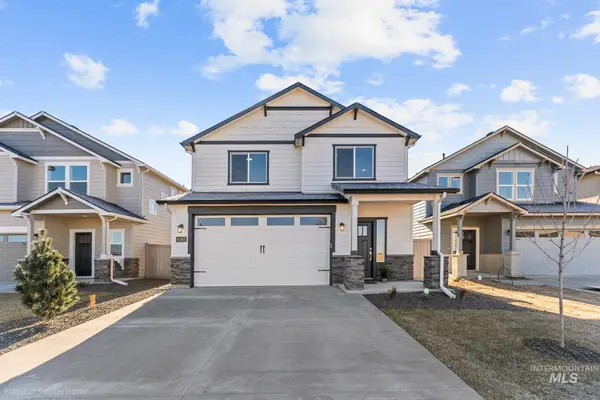 $486,990Active3 beds 3 baths1,573 sq. ft.
$486,990Active3 beds 3 baths1,573 sq. ft.7260 W Rygate Dr., Boise, ID 83714
MLS# 98956616Listed by: NEW HOME STAR IDAHO - Open Sun, 12 to 2pmNew
 $477,000Active2 beds 2 baths1,360 sq. ft.
$477,000Active2 beds 2 baths1,360 sq. ft.5134 S Surprise Way #204, Boise, ID 83716
MLS# 98956606Listed by: RALSTON GROUP PROPERTIES, LLC - New
 $775,000Active4 beds 3 baths2,754 sq. ft.
$775,000Active4 beds 3 baths2,754 sq. ft.10360 W Saranac Dr, Boise, ID 83709
MLS# 98956610Listed by: POWERED-BY - Open Sat, 12 to 2pmNew
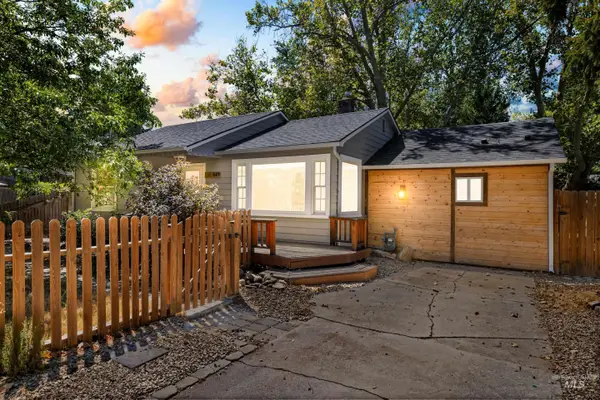 $419,900Active3 beds 2 baths1,119 sq. ft.
$419,900Active3 beds 2 baths1,119 sq. ft.549 S Victoria Dr, Boise, ID 83705
MLS# 98956582Listed by: KELLER WILLIAMS REALTY BOISE - New
 $497,990Active3 beds 3 baths1,743 sq. ft.
$497,990Active3 beds 3 baths1,743 sq. ft.7248 W Rygate Dr., Boise, ID 83714
MLS# 98956587Listed by: NEW HOME STAR IDAHO - New
 $522,880Active3 beds 4 baths1,821 sq. ft.
$522,880Active3 beds 4 baths1,821 sq. ft.1676 W Burlison Ln., Boise, ID 83705
MLS# 98956588Listed by: HOMES OF IDAHO - Coming Soon
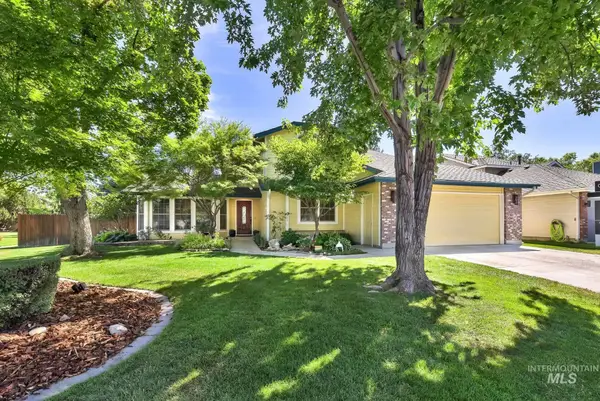 $764,800Coming Soon4 beds 3 baths
$764,800Coming Soon4 beds 3 baths3304 S Glen Falls, Boise, ID 83706
MLS# 98956593Listed by: KELLER WILLIAMS REALTY BOISE - New
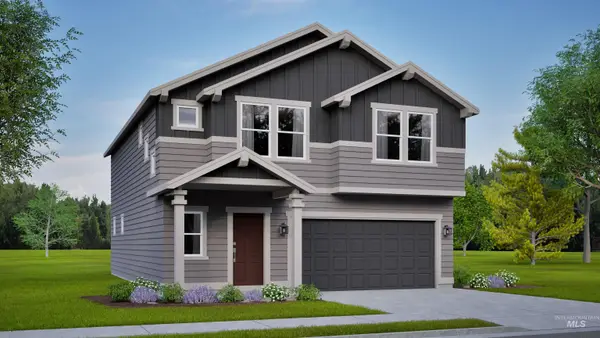 $538,990Active4 beds 3 baths2,250 sq. ft.
$538,990Active4 beds 3 baths2,250 sq. ft.7242 W Rygate Dr, Boise, ID 83714
MLS# 98956594Listed by: NEW HOME STAR IDAHO - New
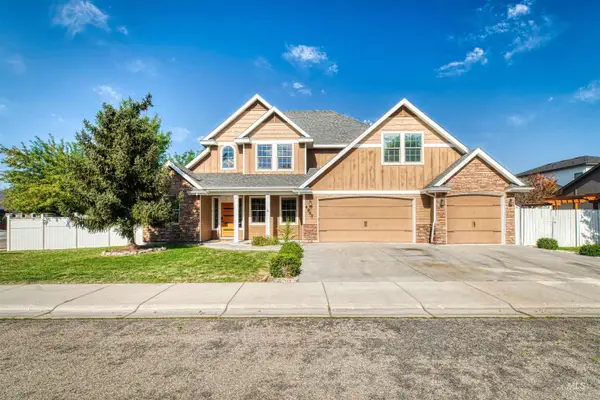 $574,900Active6 beds 3 baths2,618 sq. ft.
$574,900Active6 beds 3 baths2,618 sq. ft.4947 S Silvermaple Ave, Boise, ID 83709
MLS# 98956595Listed by: KELLER WILLIAMS REALTY BOISE
