Local realty services provided by:ERA West Wind Real Estate
Listed by: jon eisfelderMain: 208-672-9000
Office: keller williams realty boise
MLS#:98968654
Source:ID_IMLS
Price summary
- Price:$789,900
- Price per sq. ft.:$229.96
- Monthly HOA dues:$56.25
About this home
This stunning 4-bed, 4-bath home delivers modern function, generous space, and thoughtful upgrades throughout. The gourmet kitchen stands out with an oversized butler’s pantry, double ovens, gas cooktop, soft-close cabinetry, and large island for prep and gathering. 9ft ceilings on the main floor boast a dedicated office and flex room. Upstairs features a loft and private sitting room off the primary suite that gives everyone room to spread out. The floorplan includes a convenient Jack-and-Jill bath, perfect for kids or guests. Outside, enjoy a fully landscaped yard with an added gazebo, storage shed, and a productive garden area. Built in 2021 and lightly lived-in, this home offers the feel of new construction without the wait—plus a 3-car garage, spacious bedrooms, and upgraded finishes throughout. Located in a desirable South Boise neighborhood near parks, schools, and shopping, this property delivers comfort, versatility, and exceptional value.
Contact an agent
Home facts
- Year built:2021
- Listing ID #:98968654
- Added:63 day(s) ago
- Updated:January 28, 2026 at 12:42 AM
Rooms and interior
- Bedrooms:4
- Total bathrooms:4
- Full bathrooms:4
- Living area:3,435 sq. ft.
Heating and cooling
- Cooling:Central Air
- Heating:Forced Air, Natural Gas
Structure and exterior
- Roof:Architectural Style
- Year built:2021
- Building area:3,435 sq. ft.
- Lot area:0.23 Acres
Schools
- High school:Mountain View
- Middle school:Lake Hazel
- Elementary school:Desert Sage
Utilities
- Water:City Service
Finances and disclosures
- Price:$789,900
- Price per sq. ft.:$229.96
- Tax amount:$1,848 (2024)
New listings near 7802 S Dewberry Ave.
- New
 $1Active2 beds 3 baths3,340 sq. ft.
$1Active2 beds 3 baths3,340 sq. ft.3737 W Rock Garden Ln, Boise, ID 83714
MLS# 98973214Listed by: SILVERCREEK REALTY GROUP - New
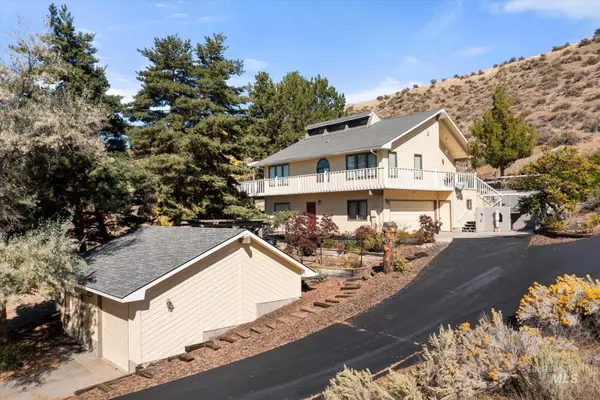 $796,000Active3 beds 3 baths2,532 sq. ft.
$796,000Active3 beds 3 baths2,532 sq. ft.8200 W Spring Creek Way, Boise, ID 83714
MLS# 98973222Listed by: SILVERCREEK REALTY GROUP - Open Sat, 2 to 4pmNew
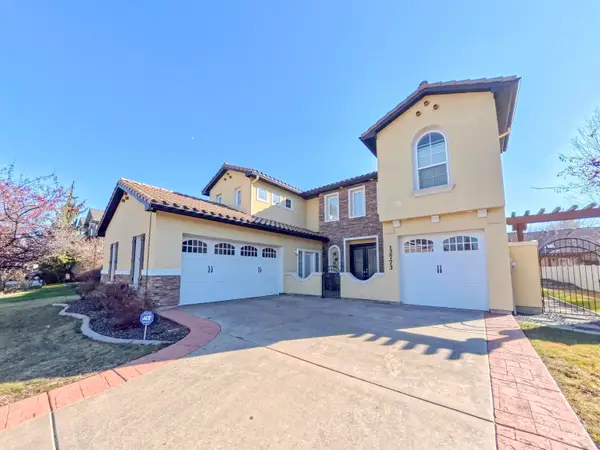 $760,000Active4 beds 3 baths3,154 sq. ft.
$760,000Active4 beds 3 baths3,154 sq. ft.12773 W Engelmann Dr, Boise, ID 83713
MLS# 98973201Listed by: SILVERCREEK REALTY GROUP - New
 $415,000Active3 beds 2 baths1,258 sq. ft.
$415,000Active3 beds 2 baths1,258 sq. ft.1126 S S Scranton Ave, Boise, ID 83709
MLS# 98973200Listed by: KELLER WILLIAMS REALTY BOISE - New
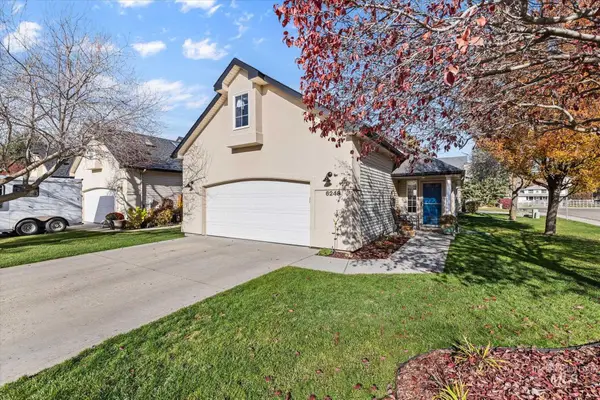 $498,000Active3 beds 2 baths1,583 sq. ft.
$498,000Active3 beds 2 baths1,583 sq. ft.6248 W Cohiba Lane, Boise, ID 83703
MLS# 98973178Listed by: BUY BOISE REAL ESTATE GROUP - Open Sun, 1 to 4pmNew
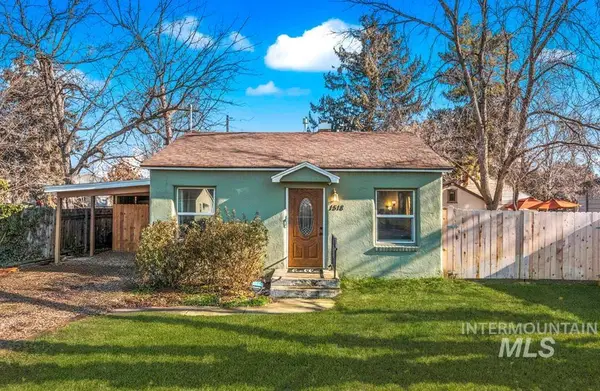 $399,900Active2 beds 1 baths680 sq. ft.
$399,900Active2 beds 1 baths680 sq. ft.1518 S Division Ave, Boise, ID 83706
MLS# 98973157Listed by: KELLER WILLIAMS REALTY BOISE - Open Sat, 11am to 2pmNew
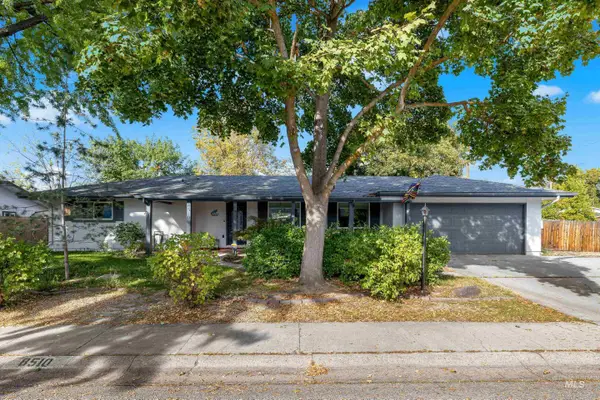 $488,000Active3 beds 2 baths1,569 sq. ft.
$488,000Active3 beds 2 baths1,569 sq. ft.8510 W Crestwood Dr, Boise, ID 83704
MLS# 98973163Listed by: SILVERCREEK REALTY GROUP - Open Sat, 11am to 1pmNew
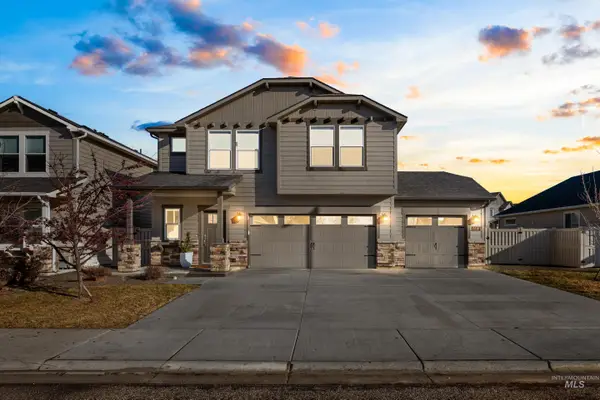 $549,900Active3 beds 3 baths2,250 sq. ft.
$549,900Active3 beds 3 baths2,250 sq. ft.6810 S Silver Spur Way, Boise, ID 83709
MLS# 98973166Listed by: KELLER WILLIAMS REALTY BOISE - Open Sat, 12 to 3pmNew
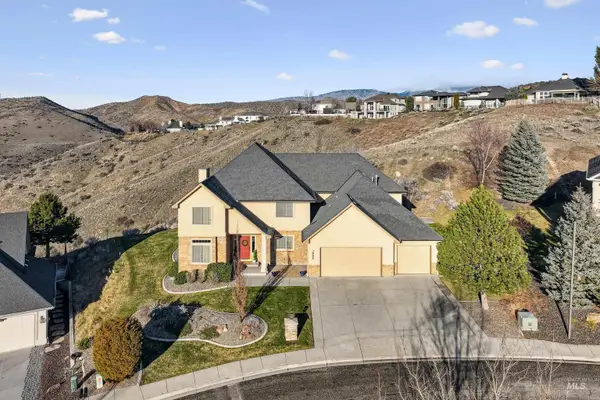 $1,250,000Active5 beds 3 baths4,431 sq. ft.
$1,250,000Active5 beds 3 baths4,431 sq. ft.3964 W Quail Hill Court, Boise, ID 83703
MLS# 98973170Listed by: KELLER WILLIAMS REALTY BOISE - New
 $325,000Active3 beds 2 baths1,450 sq. ft.
$325,000Active3 beds 2 baths1,450 sq. ft.623 N Stanley, Boise, ID 83704
MLS# 98973143Listed by: REAL ESTATE RESCUE REALTY

