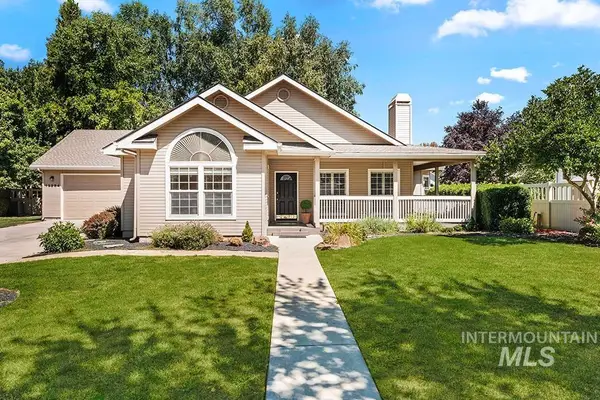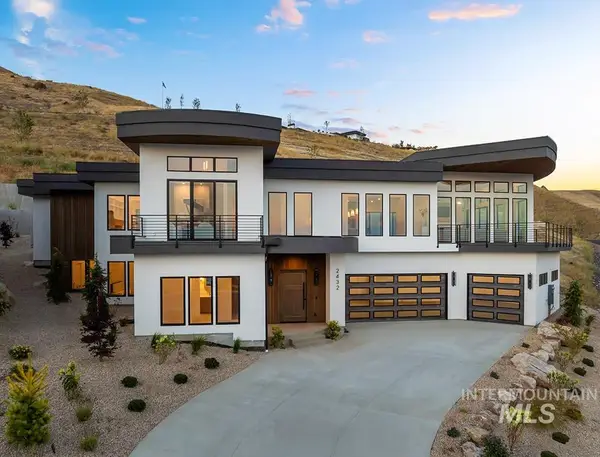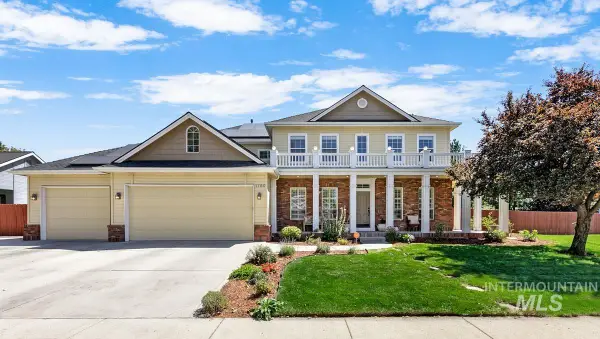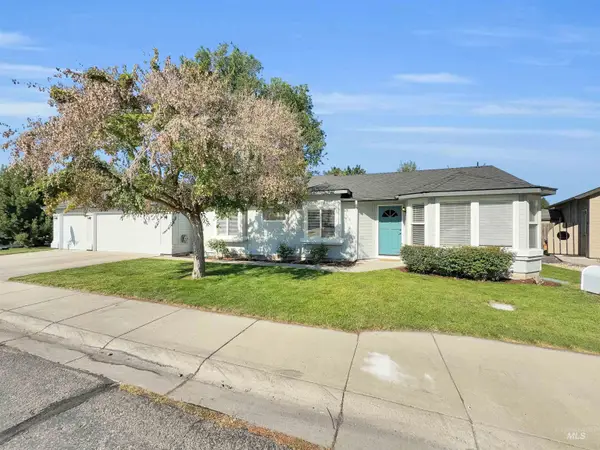7985 S Cloverdale Rd., Boise, ID 83709
Local realty services provided by:ERA West Wind Real Estate



7985 S Cloverdale Rd.,Boise, ID 83709
$945,000
- 5 Beds
- 4 Baths
- 3,678 sq. ft.
- Single family
- Active
Listed by:alex macdonald
Office:silvercreek realty group
MLS#:98939424
Source:ID_IMLS
Price summary
- Price:$945,000
- Price per sq. ft.:$256.93
About this home
Country living yet so close to Boise. Incredible horse property providing convenience, lifestyle, & breathing room. Fully remodeled acreage property is the hidden gem you have been looking for with horse stalls that include power & water. Expansive estate situated on nearly 3 acres features a modern farmhouse style home and plenty of extra space to create your own Idaho dreams. Have the peace of mind knowing this 5-bed, 4-bath home is meticulously maintained with newer roof, furnace, AC, plumbing & lighting fixtures, flooring, & counter tops. Additionally, this home is perfect for multi-generational living w/ 2 primary suites & opportunity for ADU. Outside find green pastures for grazing animals, large custom garden, separate orchard, & surrounding landscaping all set up with irrigation & water rights. Completing the homestead is a large barn/shop which has been finished recently & equipped with power, water, & everything you need for your horses and livestock. Additional space next to barn for riding arena!
Contact an agent
Home facts
- Year built:1985
- Listing Id #:98939424
- Added:150 day(s) ago
- Updated:August 14, 2025 at 09:41 PM
Rooms and interior
- Bedrooms:5
- Total bathrooms:4
- Full bathrooms:4
- Living area:3,678 sq. ft.
Heating and cooling
- Cooling:Central Air
- Heating:Forced Air, Natural Gas
Structure and exterior
- Roof:Architectural Style
- Year built:1985
- Building area:3,678 sq. ft.
- Lot area:2.79 Acres
Schools
- High school:Kuna
- Middle school:Kuna
- Elementary school:Silver Trail
Utilities
- Water:Well
- Sewer:Septic Tank
Finances and disclosures
- Price:$945,000
- Price per sq. ft.:$256.93
- Tax amount:$2,470 (2024)
New listings near 7985 S Cloverdale Rd.
- New
 $625,000Active3 beds 3 baths1,726 sq. ft.
$625,000Active3 beds 3 baths1,726 sq. ft.3207 W Bellomy Ln, Boise, ID 83703
MLS# 98958242Listed by: ANTHOLOGY - New
 $599,000Active3 beds 3 baths2,162 sq. ft.
$599,000Active3 beds 3 baths2,162 sq. ft.6428 S Mangrove Pl, Boise, ID 83716
MLS# 98958247Listed by: AMHERST MADISON - New
 $1,098,000Active5 beds 3 baths3,140 sq. ft.
$1,098,000Active5 beds 3 baths3,140 sq. ft.5239 E Quarterpath Dr, Boise, ID 83716
MLS# 98958251Listed by: KELLER WILLIAMS REALTY BOISE - Coming Soon
 $495,000Coming Soon3 beds 2 baths
$495,000Coming Soon3 beds 2 baths9498 W Donnabell, Boise, ID 83714
MLS# 98958211Listed by: CARDINAL REALTY OF IDAHO - New
 $549,900Active3 beds 2 baths1,902 sq. ft.
$549,900Active3 beds 2 baths1,902 sq. ft.13284 W Hobble Creek Court, Boise, ID 83713
MLS# 98958222Listed by: AMHERST MADISON - New
 $2,785,000Active4 beds 5 baths4,726 sq. ft.
$2,785,000Active4 beds 5 baths4,726 sq. ft.2432 S Globe Lane, Boise, ID 83716
MLS# 98958227Listed by: AMHERST MADISON - New
 $600,000Active5 beds 4 baths2,950 sq. ft.
$600,000Active5 beds 4 baths2,950 sq. ft.14186 W Chadford, Boise, ID 83713
MLS# 98958229Listed by: JPAR LIVE LOCAL - New
 $825,000Active5 beds 3 baths4,122 sq. ft.
$825,000Active5 beds 3 baths4,122 sq. ft.1780 S Watersilk Pl, Boise, ID 83709
MLS# 98958231Listed by: KELLER WILLIAMS REALTY BOISE - New
 $539,900Active3 beds 3 baths1,740 sq. ft.
$539,900Active3 beds 3 baths1,740 sq. ft.12482 W Tevoit, Boise, ID 83709
MLS# 98958188Listed by: KELLER WILLIAMS REALTY BOISE - New
 $485,000Active3 beds 2 baths1,320 sq. ft.
$485,000Active3 beds 2 baths1,320 sq. ft.4680 N Crimson Place, Boise, ID 83703
MLS# 98958190Listed by: SILVERCREEK REALTY GROUP
