809 E Pennsylvania Dr, Boise, ID 83706
Local realty services provided by:ERA West Wind Real Estate
809 E Pennsylvania Dr,Boise, ID 83706
$949,900
- 4 Beds
- 4 Baths
- 2,882 sq. ft.
- Single family
- Active
Listed by: jason lampmanMain: 208-442-8500
Office: homes of idaho
MLS#:98949716
Source:ID_IMLS
Price summary
- Price:$949,900
- Price per sq. ft.:$329.6
About this home
$20K price improvement! Location, location, location!! Near BSU, downtown, greenbelt, Boise River, Shakespeare Festival and Outlaw Field! Open concept floor plan featuring top of the line upgrades. White oak hardwood throughout the main living area including entry, kitchen, butler pantry, dining area and 1/2 bath. Entertainer's dream kitchen featuring granite countertops, double ovens, gas range, center island, floating shelving and fridge. Don't miss the butler pantry complete with additional cabinets and 2nd dishwasher. Living room features a gas fireplace, built-in cabinets and large game closet. Spacious master suite offers his and hers walk-in closets, soaker tub, double vanities and awesome walk-in shower! There is also a 2nd bedroom w/ its own bathroom! 2 other spacious bedrooms share a 3rd bathroom and don't miss the separate office/den w/barn door or the built-in wet bar complete w/ its own wine fridge. There are truly too many awesome features in this home to list! Don't miss out!
Contact an agent
Home facts
- Year built:1980
- Listing ID #:98949716
- Added:196 day(s) ago
- Updated:December 17, 2025 at 06:31 PM
Rooms and interior
- Bedrooms:4
- Total bathrooms:4
- Full bathrooms:4
- Living area:2,882 sq. ft.
Heating and cooling
- Cooling:Central Air
- Heating:Forced Air, Natural Gas
Structure and exterior
- Roof:Architectural Style
- Year built:1980
- Building area:2,882 sq. ft.
- Lot area:0.21 Acres
Schools
- High school:Timberline
- Middle school:East Jr
- Elementary school:Riverside
Utilities
- Water:City Service
Finances and disclosures
- Price:$949,900
- Price per sq. ft.:$329.6
- Tax amount:$6,316 (2024)
New listings near 809 E Pennsylvania Dr
- Open Sat, 1 to 3pmNew
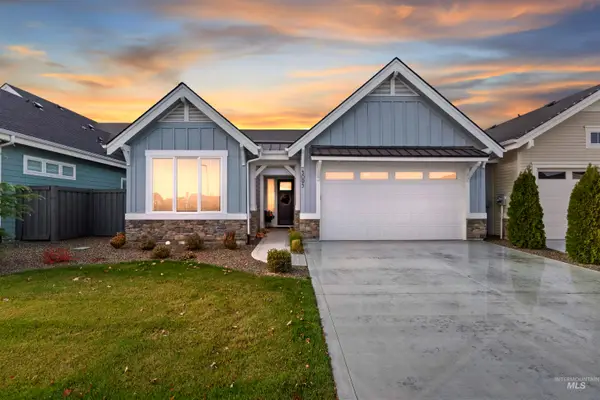 $550,000Active3 beds 2 baths1,575 sq. ft.
$550,000Active3 beds 2 baths1,575 sq. ft.5095 S Palatino Ln, Meridian, ID 83642
MLS# 98969964Listed by: RELOCATE 208 - New
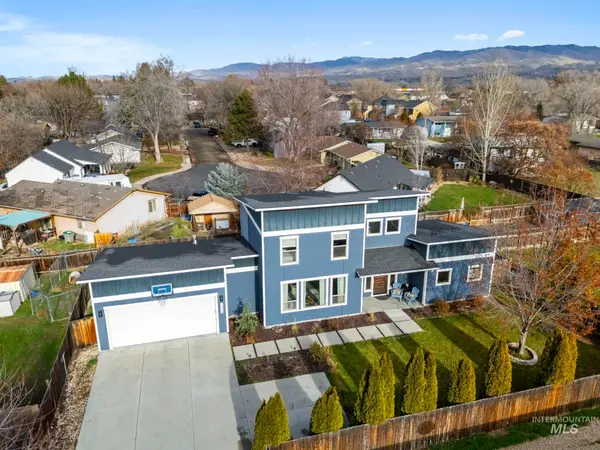 $659,000Active3 beds 3 baths1,782 sq. ft.
$659,000Active3 beds 3 baths1,782 sq. ft.1634 W Wright Street, Boise, ID 83705
MLS# 98969954Listed by: TAMARACK REALTY LLC - New
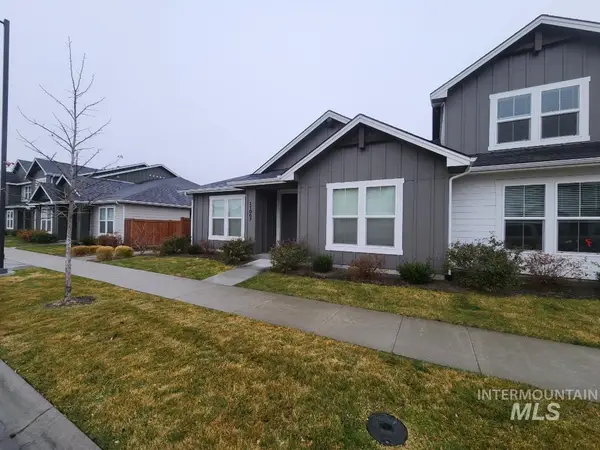 $420,000Active3 beds 2 baths1,438 sq. ft.
$420,000Active3 beds 2 baths1,438 sq. ft.11067 W Shelborne Street, Boise, ID 83709
MLS# 98969944Listed by: RE/MAX CAPITAL CITY - New
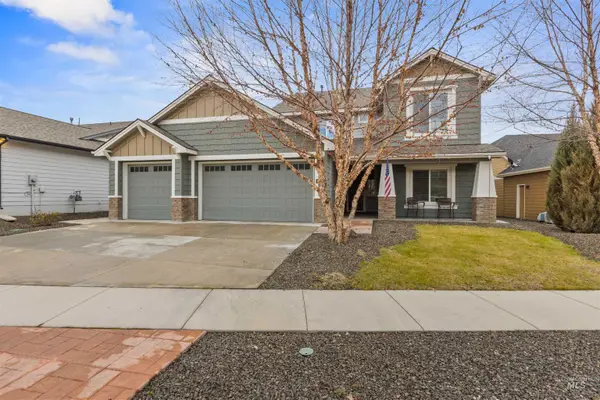 $875,000Active5 beds 4 baths3,842 sq. ft.
$875,000Active5 beds 4 baths3,842 sq. ft.18018 N Streams Edge Way, Boise, ID 83714
MLS# 98969950Listed by: SILVERCREEK REALTY GROUP - New
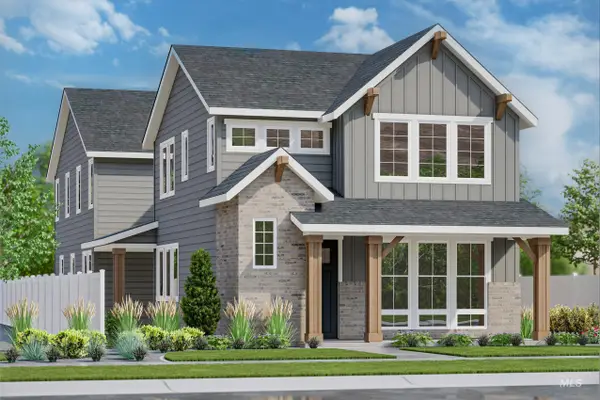 $890,003Active5 beds 4 baths3,201 sq. ft.
$890,003Active5 beds 4 baths3,201 sq. ft.13338 N Spring Creek Way, Boise, ID 83714
MLS# 98969940Listed by: SILVERCREEK REALTY GROUP - New
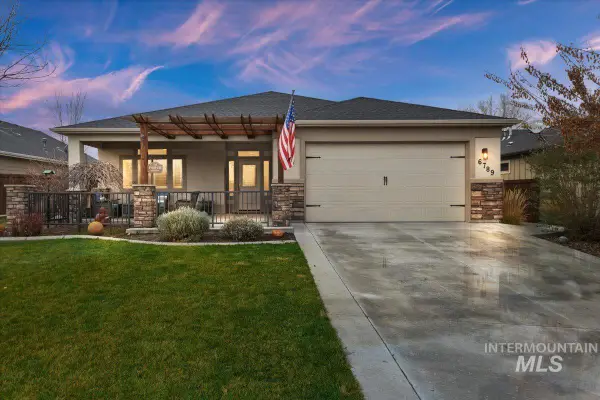 $534,900Active3 beds 2 baths1,879 sq. ft.
$534,900Active3 beds 2 baths1,879 sq. ft.6789 Red Shine Way, Boise, ID 83709
MLS# 98969922Listed by: TEAM REALTY - Open Fri, 11am to 2pmNew
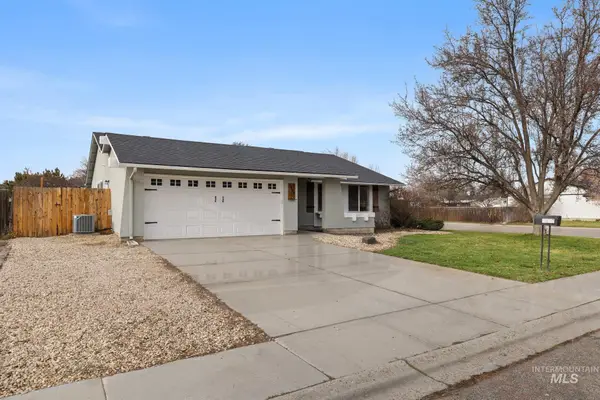 $429,000Active4 beds 2 baths1,585 sq. ft.
$429,000Active4 beds 2 baths1,585 sq. ft.3479 N Jullion St, Boise, ID 83704
MLS# 98969924Listed by: ATOVA - New
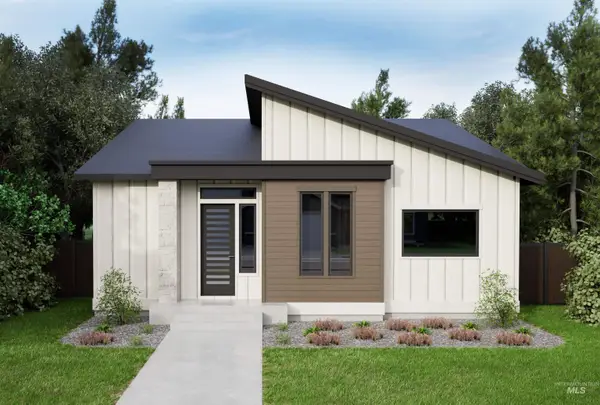 $894,900Active3 beds 3 baths2,621 sq. ft.
$894,900Active3 beds 3 baths2,621 sq. ft.3541 E Warm Springs Ave, Boise, ID 83716
MLS# 98969925Listed by: SILVERCREEK REALTY GROUP  $740,000Pending3 beds 3 baths2,491 sq. ft.
$740,000Pending3 beds 3 baths2,491 sq. ft.18611 N Silver Tree Way, Boise, ID 83714
MLS# 98962327Listed by: HOMES OF IDAHO $610,000Active4 beds 3 baths2,174 sq. ft.
$610,000Active4 beds 3 baths2,174 sq. ft.5680 W Hopwood Street, Boise, ID 83714
MLS# 98962934Listed by: HOMES OF IDAHO
