8093 W Elm Brook St, Boise, ID 83714
Local realty services provided by:ERA West Wind Real Estate
Listed by: shannon hull, adam hullMain: 208-322-7653
Office: 208 real estate
MLS#:98967247
Source:ID_IMLS
Price summary
- Price:$499,900
- Price per sq. ft.:$354.29
- Monthly HOA dues:$12.5
About this home
This rare 4-bedroom home features a split floor plan, 2 bathrooms, 3 car garage, and huge backyard set in an exceptional Northwest Boise location. Easy access to shopping, dining, parks, schools, and the Boise Foothills to the north as well as the Boise River and Greenbelt to the south. The interior illuminates in natural light from the living room windows, dining area bay windows, glass sliding door, and skylight in the kitchen. Vaulted ceilings enhance the openness of the home, while you can immerse yourself in the charming sounds of a natural wood-burning fireplace where the gentle crackling and popping creates a warm and inviting atmosphere. The beautifully landscaped yard boasts mature trees that offer seasonal beauty, along with side yard areas providing convenient storage for recreational toys and firewood, with additional enclosed storage in the charming shed located in the backyard. The fully fenced backyard is perfect for entertaining, playing yard games, or creating the garden of your dreams. Recent updates include a brand-new dishwasher, new flooring throughout, countertops, paint, garbage disposal, gas range, microwave, HVAC system, water heater.
Contact an agent
Home facts
- Year built:1994
- Listing ID #:98967247
- Added:39 day(s) ago
- Updated:December 23, 2025 at 02:36 AM
Rooms and interior
- Bedrooms:4
- Total bathrooms:2
- Full bathrooms:2
- Living area:1,411 sq. ft.
Heating and cooling
- Cooling:Central Air
- Heating:Forced Air, Natural Gas
Structure and exterior
- Roof:Composition
- Year built:1994
- Building area:1,411 sq. ft.
- Lot area:0.26 Acres
Schools
- High school:Capital
- Middle school:River Glen Jr
- Elementary school:Shadow Hills
Utilities
- Water:City Service
Finances and disclosures
- Price:$499,900
- Price per sq. ft.:$354.29
- Tax amount:$2,888 (2024)
New listings near 8093 W Elm Brook St
- New
 $334,900Active1 beds 1 baths712 sq. ft.
$334,900Active1 beds 1 baths712 sq. ft.225 W Village Ln, Boise, ID 83702
MLS# 98970212Listed by: SILVERCREEK REALTY GROUP - New
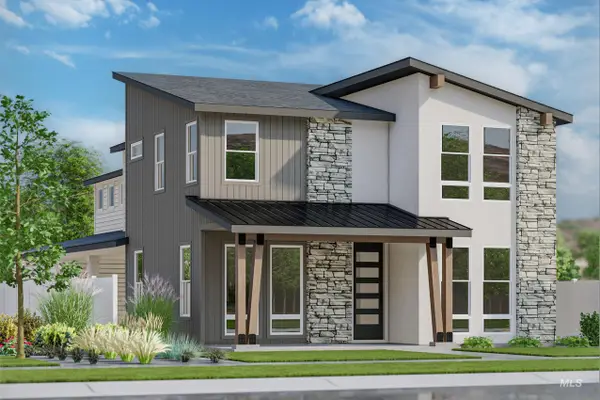 $893,365Active3 beds 3 baths3,070 sq. ft.
$893,365Active3 beds 3 baths3,070 sq. ft.13320 N Spring Creek Way, Boise, ID 83714
MLS# 98970194Listed by: SILVERCREEK REALTY GROUP - New
 $469,900Active2 beds 1 baths964 sq. ft.
$469,900Active2 beds 1 baths964 sq. ft.1511 Manitou Ave, Boise, ID 83706
MLS# 98970166Listed by: AMHERST MADISON 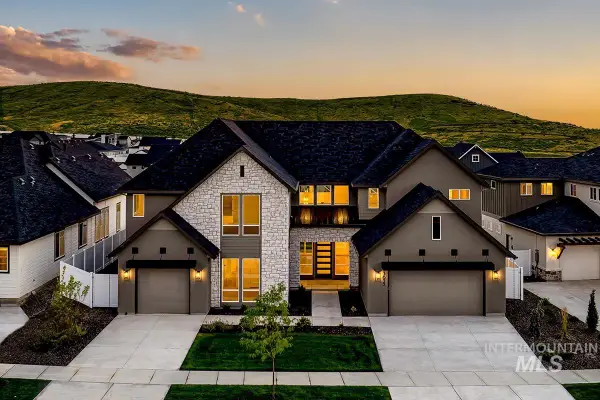 $1,412,383Pending5 beds 4 baths4,495 sq. ft.
$1,412,383Pending5 beds 4 baths4,495 sq. ft.14089 N Hornbill Way, Boise, ID 83714
MLS# 98970163Listed by: SILVERCREEK REALTY GROUP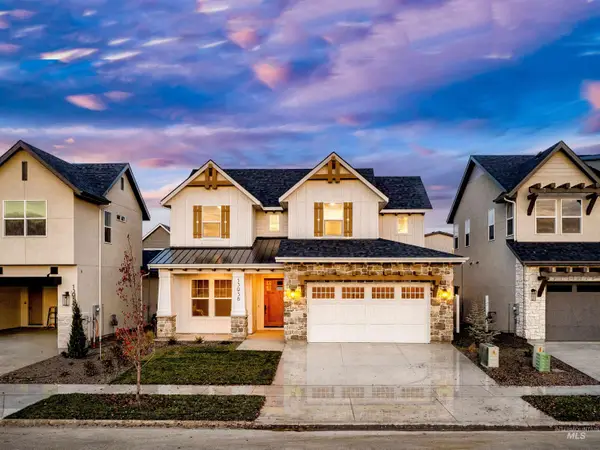 $933,058Pending4 beds 4 baths3,072 sq. ft.
$933,058Pending4 beds 4 baths3,072 sq. ft.13938 N Ermine Ave, Boise, ID 83714
MLS# 98970165Listed by: SILVERCREEK REALTY GROUP- New
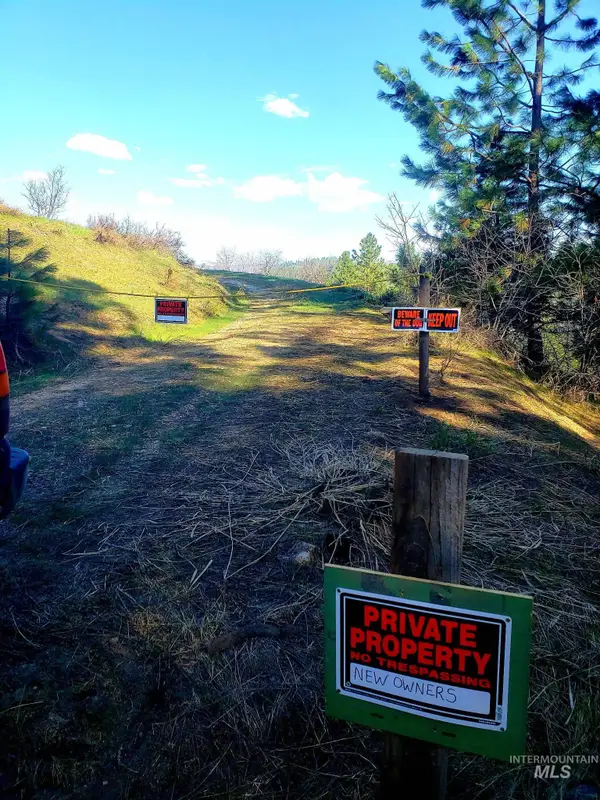 $125,000Active1.14 Acres
$125,000Active1.14 Acres23 Golden Grade Rd, Boise, ID 83716
MLS# 98970146Listed by: HOMES OF IDAHO - New
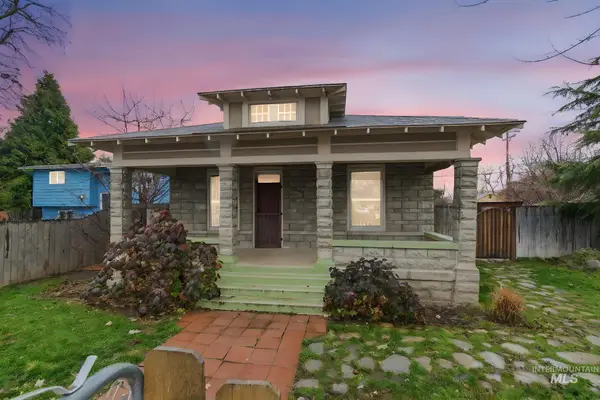 $325,000Active1 beds 1 baths842 sq. ft.
$325,000Active1 beds 1 baths842 sq. ft.6323 W Everett St, Boise, ID 83704
MLS# 98970148Listed by: SILVERCREEK REALTY GROUP - Coming Soon
 $715,000Coming Soon3 beds 2 baths
$715,000Coming Soon3 beds 2 baths3203 W Antelope View Dr, Boise, ID 83714
MLS# 98970125Listed by: THG REAL ESTATE - New
 $415,000Active2 beds 2 baths1,212 sq. ft.
$415,000Active2 beds 2 baths1,212 sq. ft.880 N Bell Ln, Boise, ID 83703
MLS# 98970113Listed by: HOMES OF IDAHO - New
 $349,900Active3 beds 2 baths995 sq. ft.
$349,900Active3 beds 2 baths995 sq. ft.6414 W Cassia St., Boise, ID 83709
MLS# 98970076Listed by: HOMES OF IDAHO
