8760 W Pembrook Drive, Boise, ID 83704
Local realty services provided by:ERA West Wind Real Estate
8760 W Pembrook Drive,Boise, ID 83704
$470,000
- 3 Beds
- 2 Baths
- 1,570 sq. ft.
- Single family
- Active
Upcoming open houses
- Sat, Sep 0612:00 pm - 02:00 pm
- Sun, Sep 0712:00 pm - 02:00 pm
Listed by:yvonne niedergesaess
Office:the agency boise
MLS#:98960262
Source:ID_IMLS
Price summary
- Price:$470,000
- Price per sq. ft.:$299.36
About this home
Welcome to Sherwood Park, a quiet yet neighborly well-established community in Boise's West Bench with no HOA and close to everything that makes Boise special. Enjoy quality of life and easy living being central to schools, supermarkets, shopping, parks, dining, entertainment, and nature for an active urban lifestyle. This fully renovated single-level 1970's ranch-style home blends mid-century flair with modern comfort. Thoughtful and timeless updates throughout the open-concept interior make it warm, functional, and an entertainer’s dream. Enjoy serene views from the covered front porch to the lush backyard oasis featuring a spacious deck, cozy fire pit area, canopy mature trees, berry bushes (currant, gooseberry, raspberry), grapevines, and an apple tree. Whether gardening, entertaining, or relaxing, this home offers indoor/outdoor living at its finest and turn-key with $100k+ in improvements. Don’t miss your chance to experience the charm and tranquility this darling home offers—it's all in the details!
Contact an agent
Home facts
- Year built:1972
- Listing ID #:98960262
- Added:1 day(s) ago
- Updated:September 04, 2025 at 02:14 PM
Rooms and interior
- Bedrooms:3
- Total bathrooms:2
- Full bathrooms:2
- Living area:1,570 sq. ft.
Heating and cooling
- Cooling:Central Air
- Heating:Forced Air, Hot Water, Natural Gas
Structure and exterior
- Roof:Composition
- Year built:1972
- Building area:1,570 sq. ft.
- Lot area:0.26 Acres
Schools
- High school:Centennial
- Middle school:Lowell Scott Middle
- Elementary school:Summerwind
Utilities
- Water:City Service
Finances and disclosures
- Price:$470,000
- Price per sq. ft.:$299.36
- Tax amount:$1,460 (2024)
New listings near 8760 W Pembrook Drive
- Open Sat, 11am to 1pmNew
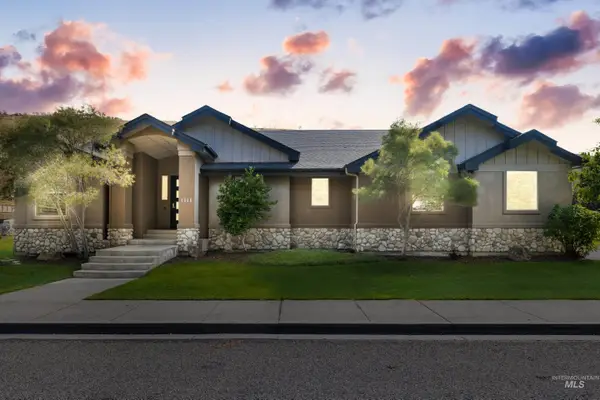 $925,000Active3 beds 2 baths2,136 sq. ft.
$925,000Active3 beds 2 baths2,136 sq. ft.4846 N Arrow Villa Way, Boise, ID 83703
MLS# 98960382Listed by: POWERED-BY - Open Fri, 6 to 7pmNew
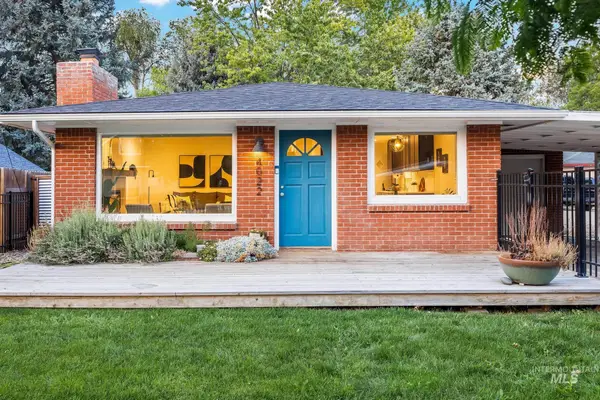 $469,900Active3 beds 2 baths1,080 sq. ft.
$469,900Active3 beds 2 baths1,080 sq. ft.4022 W Garnet, Boise, ID 83703
MLS# 98960379Listed by: SILVERCREEK REALTY GROUP - New
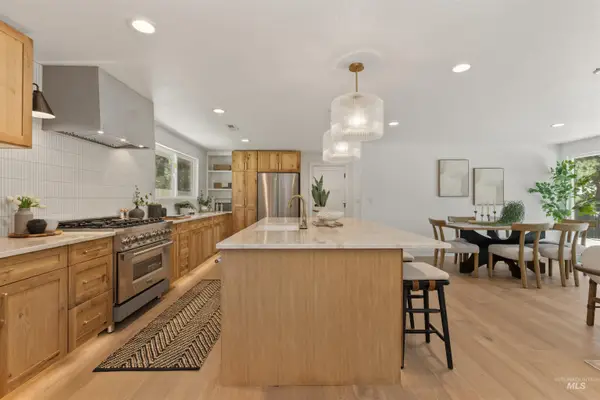 $1,049,000Active4 beds 3 baths2,714 sq. ft.
$1,049,000Active4 beds 3 baths2,714 sq. ft.2287 S Toluka Way, Boise, ID 83712
MLS# 98960371Listed by: BOISE PREMIER REAL ESTATE - New
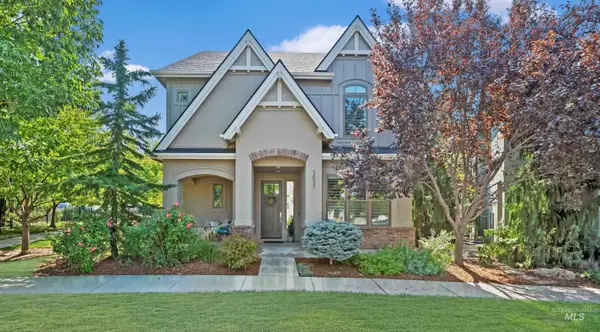 $849,900Active4 beds 3 baths2,485 sq. ft.
$849,900Active4 beds 3 baths2,485 sq. ft.5033 E Woodcarver, Boise, ID 83716
MLS# 98960372Listed by: TEMPLETON REAL ESTATE GROUP - Open Sat, 1 to 3pmNew
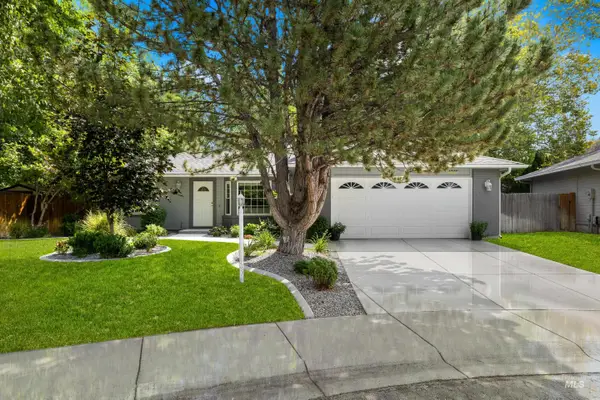 $499,900Active3 beds 2 baths1,368 sq. ft.
$499,900Active3 beds 2 baths1,368 sq. ft.4126 S Iriondo Way, Boise, ID 83706
MLS# 98960374Listed by: TEMPLETON REAL ESTATE GROUP - Open Sat, 11am to 1pmNew
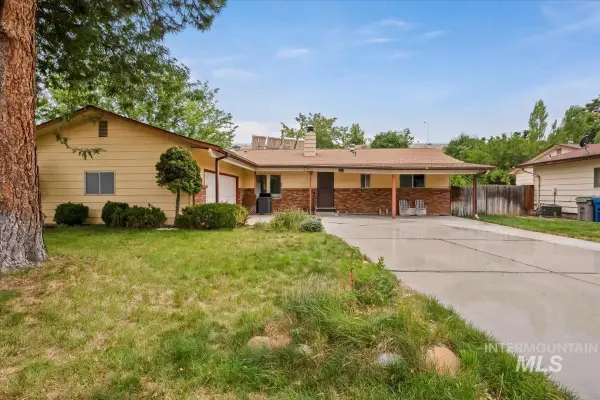 $439,000Active3 beds 3 baths1,554 sq. ft.
$439,000Active3 beds 3 baths1,554 sq. ft.715 W Berwick, Boise, ID 83706
MLS# 98960364Listed by: NEXTSTEP REAL ESTATE ADVISORS - New
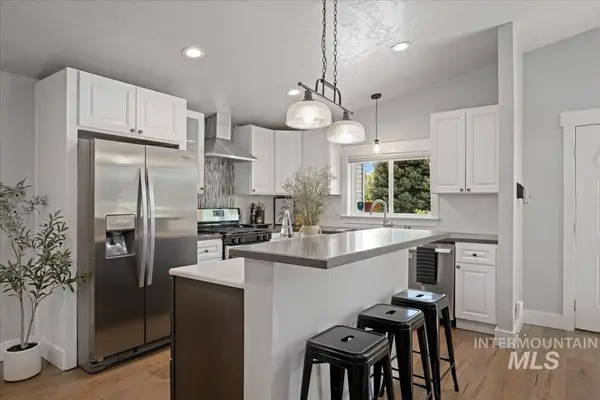 $589,000Active4 beds 3 baths2,066 sq. ft.
$589,000Active4 beds 3 baths2,066 sq. ft.7100 W Limelight Street, Boise, ID 83714
MLS# 98960344Listed by: KELLER WILLIAMS REALTY BOISE - New
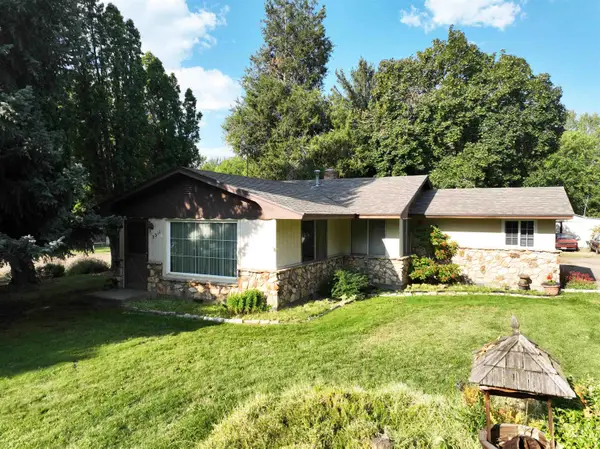 $499,000Active2 beds 1 baths1,039 sq. ft.
$499,000Active2 beds 1 baths1,039 sq. ft.3311 N 39 St, Boise, ID 83703
MLS# 98960349Listed by: SILVERCREEK REALTY GROUP - New
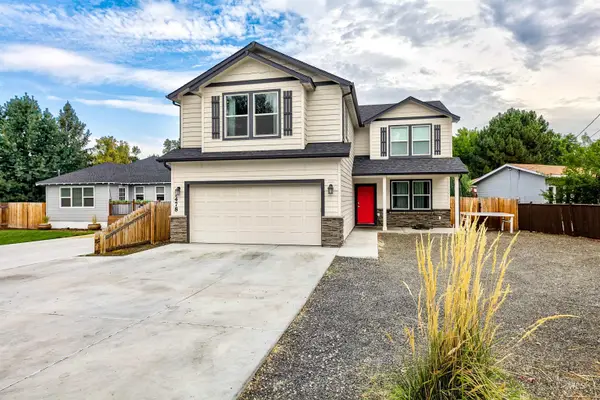 $724,000Active5 beds 4 baths2,493 sq. ft.
$724,000Active5 beds 4 baths2,493 sq. ft.1478 E Boise Ave, Boise, ID 83706
MLS# 98960351Listed by: SILVERCREEK REALTY GROUP - New
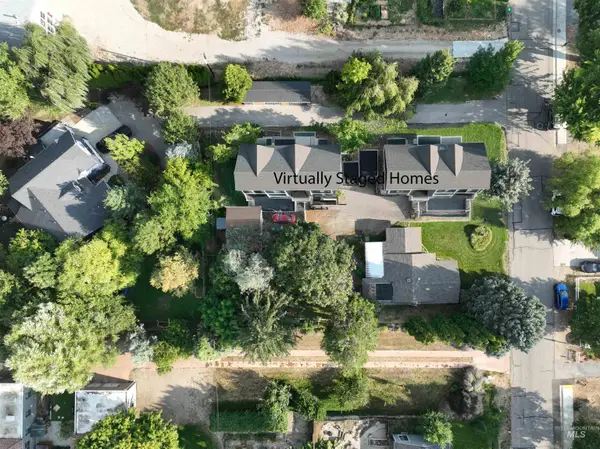 $499,900Active0.42 Acres
$499,900Active0.42 Acres3311 N 39th St, Boise, ID 83703
MLS# 98960356Listed by: SILVERCREEK REALTY GROUP
