9040 W Avalanche Ct, Boise, ID 83709
Local realty services provided by:ERA West Wind Real Estate

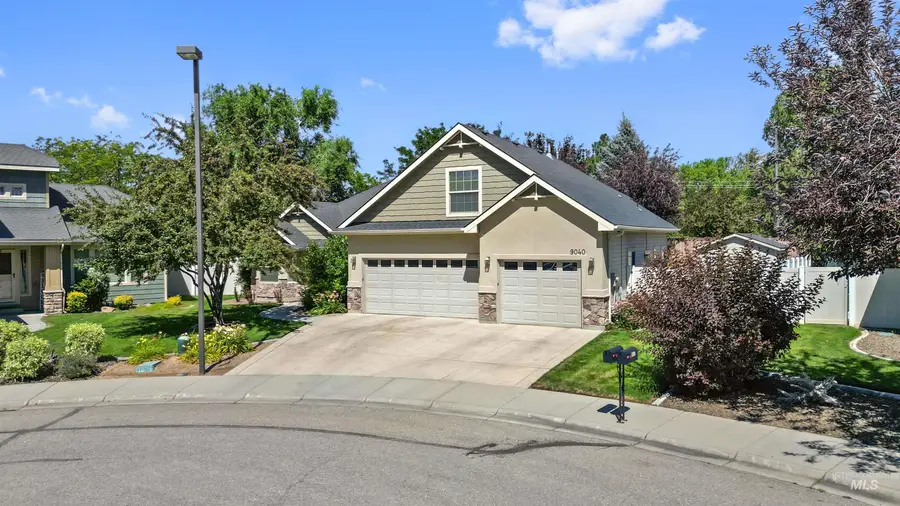
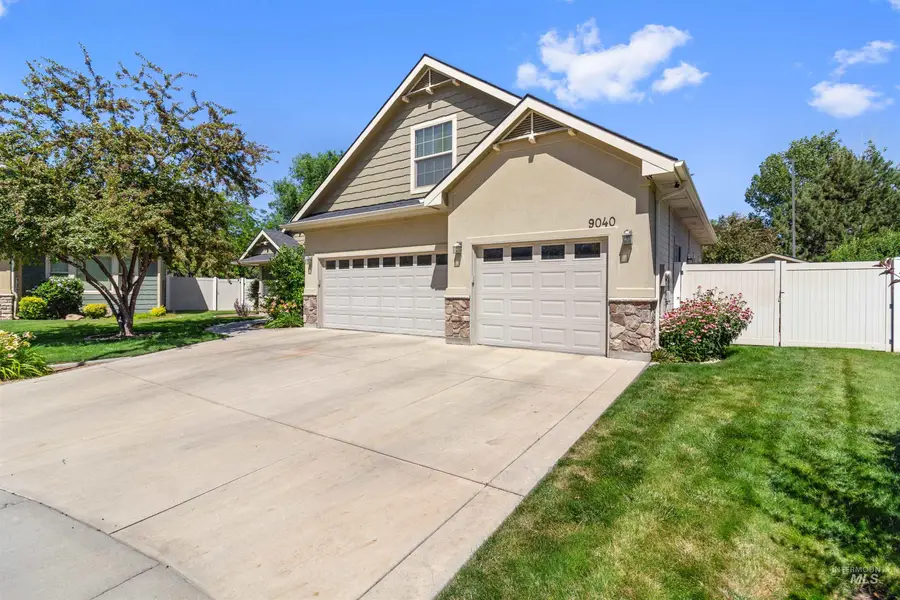
9040 W Avalanche Ct,Boise, ID 83709
$599,900
- 3 Beds
- 2 Baths
- 2,089 sq. ft.
- Single family
- Active
Listed by:veronica xander
Office:berkshire hathaway homeservices idaho homes & properties
MLS#:98953546
Source:ID_IMLS
Price summary
- Price:$599,900
- Price per sq. ft.:$287.17
- Monthly HOA dues:$56.67
About this home
Beautiful and immaculately maintained 3-bedroom, 2-bath home with office and bonus room in one of Boise’s most desirable established communities. This 2,089 sq ft split floorplan offers spacious, light-filled living with a generous primary suite featuring a soaker tub, and walk-in closet. The dedicated office is perfect for remote work, while the upstairs bonus room adds flexibility for a media room, playroom, or guest retreat. Enjoy central heat & A/C, a 3-car garage, and a beautifully landscaped backyard with no rear neighbors, mature trees, a shed for extra storage, and a cement patio ideal for outdoor dining or entertaining. Located in a quiet neighborhood with access to a community pool and park, this home offers comfort, privacy, and modern convenience in a truly inviting setting. Seller is offering $10,000.00 in concessions to Buyers. Schedule a tour today!
Contact an agent
Home facts
- Year built:2006
- Listing Id #:98953546
- Added:40 day(s) ago
- Updated:August 10, 2025 at 03:01 PM
Rooms and interior
- Bedrooms:3
- Total bathrooms:2
- Full bathrooms:2
- Living area:2,089 sq. ft.
Heating and cooling
- Cooling:Central Air
- Heating:Forced Air, Natural Gas
Structure and exterior
- Roof:Composition
- Year built:2006
- Building area:2,089 sq. ft.
- Lot area:0.21 Acres
Schools
- High school:Mountain View
- Middle school:Lake Hazel
- Elementary school:Desert Sage
Utilities
- Water:City Service
Finances and disclosures
- Price:$599,900
- Price per sq. ft.:$287.17
- Tax amount:$1,770 (2024)
New listings near 9040 W Avalanche Ct
- New
 $539,900Active3 beds 3 baths1,740 sq. ft.
$539,900Active3 beds 3 baths1,740 sq. ft.12482 W Tevoit, Boise, ID 83709
MLS# 98958188Listed by: KELLER WILLIAMS REALTY BOISE - New
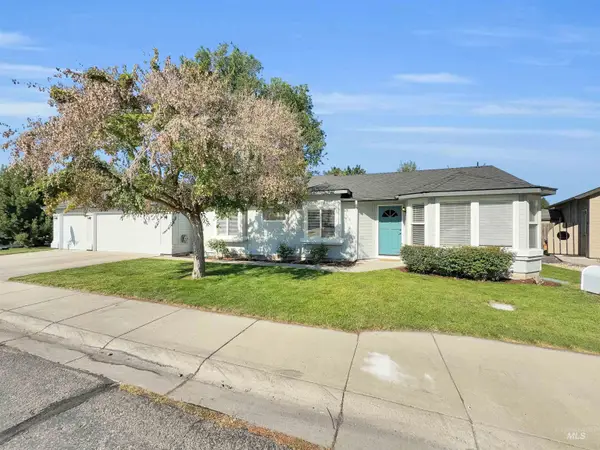 $485,000Active3 beds 2 baths1,320 sq. ft.
$485,000Active3 beds 2 baths1,320 sq. ft.4680 N Crimson Place, Boise, ID 83703
MLS# 98958190Listed by: SILVERCREEK REALTY GROUP - New
 $1,079,000Active5 beds 2 baths2,278 sq. ft.
$1,079,000Active5 beds 2 baths2,278 sq. ft.1005 N N 12th St, Boise, ID 83702
MLS# 98958193Listed by: SILVERCREEK REALTY GROUP - New
 $2,399,900Active4 beds 5 baths4,473 sq. ft.
$2,399,900Active4 beds 5 baths4,473 sq. ft.2372 S Via Privada Ln, Boise, ID 83716
MLS# 98958203Listed by: AMHERST MADISON  $619,900Pending3 beds 2 baths1,899 sq. ft.
$619,900Pending3 beds 2 baths1,899 sq. ft.8775 W Dempsey St, Boise, ID 83714
MLS# 98958167Listed by: SILVERCREEK REALTY GROUP- Open Sat, 11am to 2pmNew
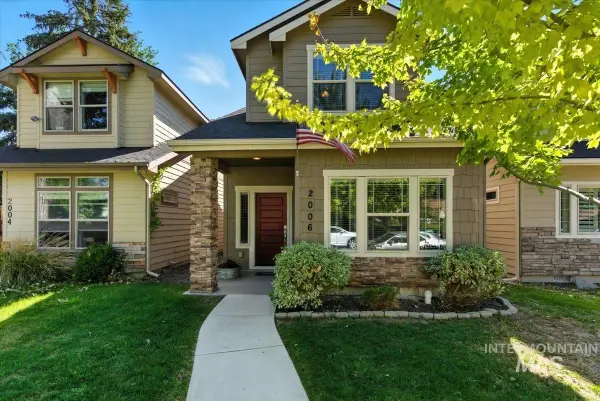 $504,900Active3 beds 3 baths1,774 sq. ft.
$504,900Active3 beds 3 baths1,774 sq. ft.2006 S Kerr St, Boise, ID 83705
MLS# 98958169Listed by: EXP REALTY, LLC - New
 $649,000Active4 beds 3 baths1,765 sq. ft.
$649,000Active4 beds 3 baths1,765 sq. ft.2044 S Mackinnon Ln, Boise, ID 83706
MLS# 98958172Listed by: KELLER WILLIAMS REALTY BOISE - New
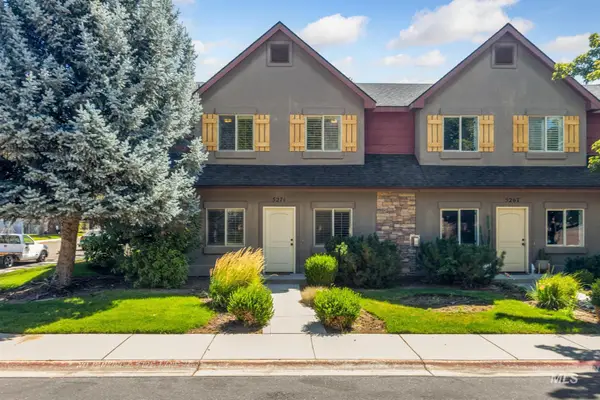 $425,000Active3 beds 3 baths1,494 sq. ft.
$425,000Active3 beds 3 baths1,494 sq. ft.5271 Morris Hill Road, Boise, ID 83706
MLS# 98958174Listed by: BOISE PREMIER REAL ESTATE - New
 $419,999Active3 beds 2 baths1,492 sq. ft.
$419,999Active3 beds 2 baths1,492 sq. ft.11900 W Ramrod Dr., Boise, ID 83713
MLS# 98958178Listed by: BOISE PREMIER REAL ESTATE - New
 $475,000Active3 beds 2 baths1,338 sq. ft.
$475,000Active3 beds 2 baths1,338 sq. ft.613 W Beeson St, Boise, ID 83706
MLS# 98958179Listed by: HOMES OF IDAHO
