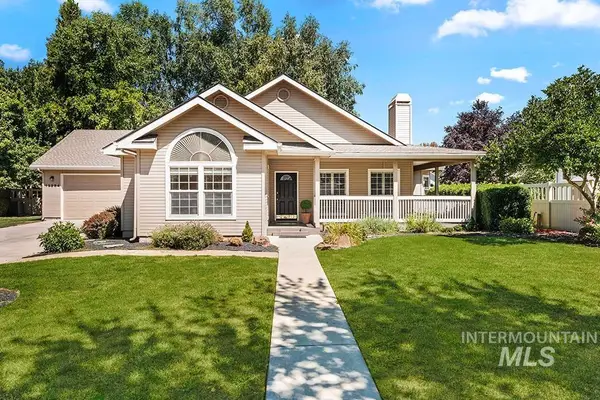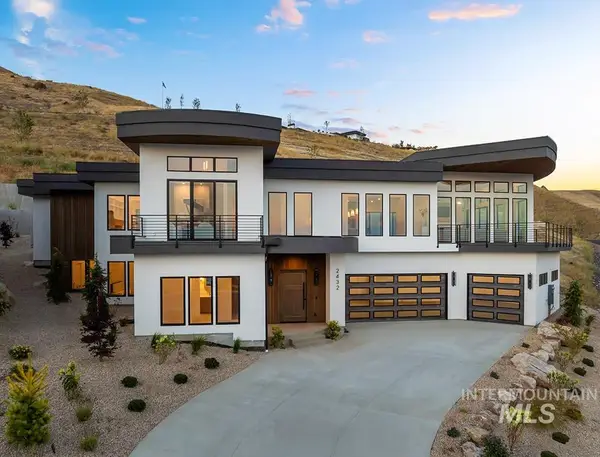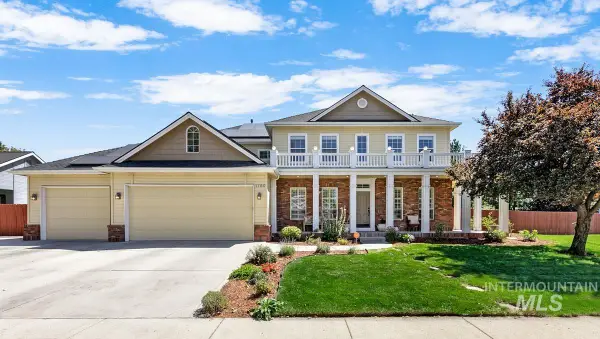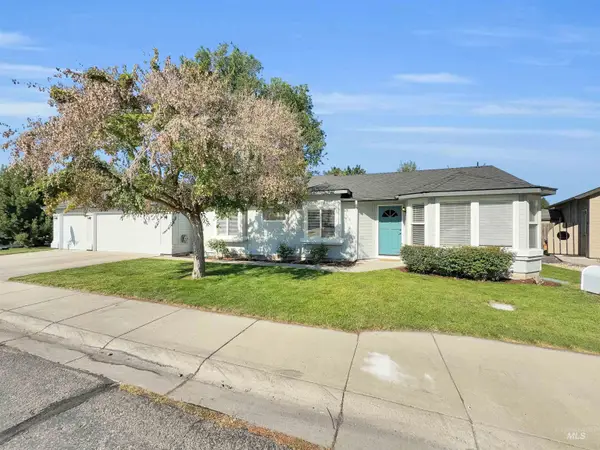9159 W Rustica Dr, Boise, ID 83709
Local realty services provided by:ERA West Wind Real Estate



9159 W Rustica Dr,Boise, ID 83709
$499,900
- 5 Beds
- 4 Baths
- 3,173 sq. ft.
- Single family
- Pending
Listed by:kelsi besecker
Office:sweet group realty
MLS#:98953507
Source:ID_IMLS
Price summary
- Price:$499,900
- Price per sq. ft.:$157.55
- Monthly HOA dues:$54.17
About this home
Beautifully maintained 5-bedroom, 3.5-bath home in the Charter Pointe community. Recent updates include fresh carpet throughout the interior, complementing the home’s spacious layout. The main level offers formal living and dining areas, a cozy fireplace in the living room, and a secondary primary suite perfect for guests or multi-generational living. Upstairs, the generous primary suite includes dual vanities, a soaking tub, and a large walk-in closet. Three additional bedrooms and a full bath provide comfortable accommodations for family or visiting guests. The backyard is ideal for entertaining or relaxing, complete with a stucco exterior finish, gazebo featuring a ceiling fan, custom-built gardening boxes, and a variety of established fruit and berry plants including pears, grapes, blackberries, blueberries, strawberries, and rhubarb. Community amenities include walking paths, a pool, clubhouse, and tennis courts. A great opportunity to own a move-in ready home in one of Boise’s most welcoming neighboods!
Contact an agent
Home facts
- Year built:2006
- Listing Id #:98953507
- Added:41 day(s) ago
- Updated:July 28, 2025 at 10:05 PM
Rooms and interior
- Bedrooms:5
- Total bathrooms:4
- Full bathrooms:4
- Living area:3,173 sq. ft.
Heating and cooling
- Cooling:Central Air
- Heating:Forced Air, Natural Gas
Structure and exterior
- Roof:Composition
- Year built:2006
- Building area:3,173 sq. ft.
- Lot area:0.12 Acres
Schools
- High school:Mountain View
- Middle school:Lake Hazel
- Elementary school:Desert Sage
Utilities
- Water:City Service, Community Service
Finances and disclosures
- Price:$499,900
- Price per sq. ft.:$157.55
- Tax amount:$1,220 (2024)
New listings near 9159 W Rustica Dr
- Coming Soon
 $495,000Coming Soon3 beds 2 baths
$495,000Coming Soon3 beds 2 baths9498 W Donnabell, Boise, ID 83714
MLS# 98958211Listed by: CARDINAL REALTY OF IDAHO - New
 $549,900Active3 beds 2 baths1,902 sq. ft.
$549,900Active3 beds 2 baths1,902 sq. ft.13284 W Hobble Creek Court, Boise, ID 83713
MLS# 98958222Listed by: AMHERST MADISON - New
 $2,785,000Active4 beds 5 baths4,726 sq. ft.
$2,785,000Active4 beds 5 baths4,726 sq. ft.2432 S Globe Lane, Boise, ID 83716
MLS# 98958227Listed by: AMHERST MADISON - New
 $600,000Active5 beds 4 baths2,950 sq. ft.
$600,000Active5 beds 4 baths2,950 sq. ft.14186 W Chadford, Boise, ID 83713
MLS# 98958229Listed by: JPAR LIVE LOCAL - New
 $825,000Active5 beds 3 baths4,122 sq. ft.
$825,000Active5 beds 3 baths4,122 sq. ft.1780 S Watersilk Pl, Boise, ID 83709
MLS# 98958231Listed by: KELLER WILLIAMS REALTY BOISE - New
 $539,900Active3 beds 3 baths1,740 sq. ft.
$539,900Active3 beds 3 baths1,740 sq. ft.12482 W Tevoit, Boise, ID 83709
MLS# 98958188Listed by: KELLER WILLIAMS REALTY BOISE - New
 $485,000Active3 beds 2 baths1,320 sq. ft.
$485,000Active3 beds 2 baths1,320 sq. ft.4680 N Crimson Place, Boise, ID 83703
MLS# 98958190Listed by: SILVERCREEK REALTY GROUP - New
 $1,079,000Active5 beds 2 baths2,278 sq. ft.
$1,079,000Active5 beds 2 baths2,278 sq. ft.1005 N N 12th St, Boise, ID 83702
MLS# 98958193Listed by: SILVERCREEK REALTY GROUP - New
 $2,399,900Active4 beds 5 baths4,473 sq. ft.
$2,399,900Active4 beds 5 baths4,473 sq. ft.2372 S Via Privada Ln, Boise, ID 83716
MLS# 98958203Listed by: AMHERST MADISON  $619,900Pending3 beds 2 baths1,899 sq. ft.
$619,900Pending3 beds 2 baths1,899 sq. ft.8775 W Dempsey St, Boise, ID 83714
MLS# 98958167Listed by: SILVERCREEK REALTY GROUP
