9178 W Stonewood Drive, Boise, ID 83709
Local realty services provided by:ERA West Wind Real Estate
Listed by: julie beesonMain: 208-442-8500
Office: homes of idaho
MLS#:98959621
Source:ID_IMLS
Price summary
- Price:$500,000
- Price per sq. ft.:$226.76
- Monthly HOA dues:$54.17
About this home
3 car TANDEM garage!! Welcome to this beautiful 4-bedroom + bonus/flex (easily a 5th bedroom), 2.5-bath Boise home with 2,205 sq ft of thoughtful design! Built in 2021, it truly lives better than new—move-in ready, with upgrades and landscaping already complete. No waiting, no dust, no hassle of a build job. The stunning granite island kitchen, stainless appliances, gas stove, wide-plank floors, and cozy gas fireplace with rustic wood mantel make this home stylish and functional. A small buffer adds privacy to the primary suite, while the insulated 3-car tandem garage with built-ins and a dedicated laundry room provide extra convenience. Outdoors, sellers extended the patio with extra concrete, added covered front and back porches, and finished the landscaping beautifully. Priced to compete with today’s builder incentives, this home delivers more value, more comfort, and immediate enjoyment than starting from scratch. Community perks include clubhouse and pool—this Boise gem is ready now!
Contact an agent
Home facts
- Year built:2021
- Listing ID #:98959621
- Added:181 day(s) ago
- Updated:February 25, 2026 at 08:34 AM
Rooms and interior
- Bedrooms:4
- Total bathrooms:3
- Full bathrooms:3
- Living area:2,205 sq. ft.
Heating and cooling
- Cooling:Central Air
- Heating:Forced Air, Natural Gas
Structure and exterior
- Roof:Architectural Style
- Year built:2021
- Building area:2,205 sq. ft.
- Lot area:0.15 Acres
Schools
- High school:Mountain View
- Middle school:Lake Hazel
- Elementary school:Desert Sage
Utilities
- Water:City Service
Finances and disclosures
- Price:$500,000
- Price per sq. ft.:$226.76
- Tax amount:$1,877 (2004)
New listings near 9178 W Stonewood Drive
- New
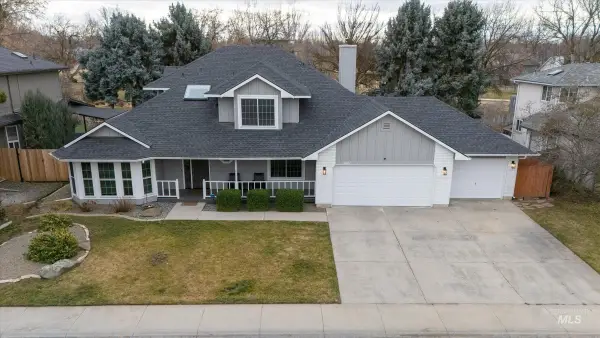 $697,000Active4 beds 3 baths2,204 sq. ft.
$697,000Active4 beds 3 baths2,204 sq. ft.11667 W Arlen St, Boise, ID 83713
MLS# 98975858Listed by: SILVERCREEK REALTY GROUP - New
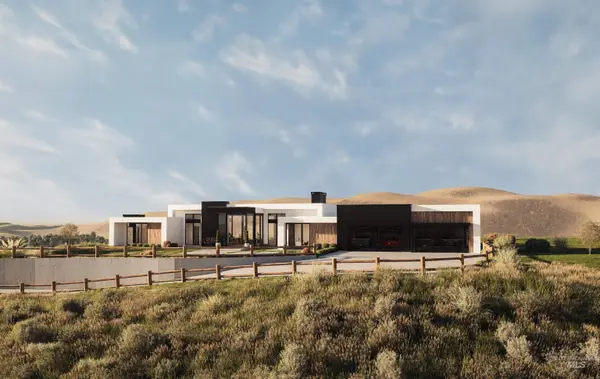 $3,499,000Active4 beds 4 baths3,843 sq. ft.
$3,499,000Active4 beds 4 baths3,843 sq. ft.8060 Stack Rock Dr, Boise, ID 83714
MLS# 98975811Listed by: BOISE PREMIER REAL ESTATE - New
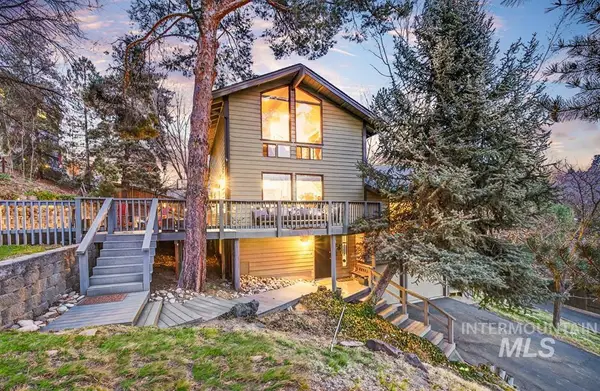 $799,000Active4 beds 3 baths2,096 sq. ft.
$799,000Active4 beds 3 baths2,096 sq. ft.253 W Skylark Drive, Boise, ID 83702
MLS# 98975828Listed by: KELLER WILLIAMS REALTY BOISE - New
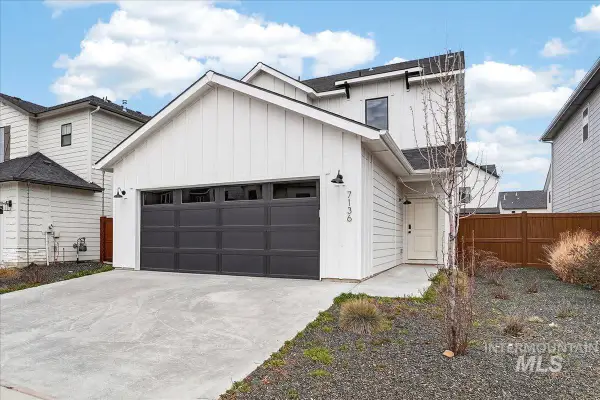 $469,000Active3 beds 3 baths1,539 sq. ft.
$469,000Active3 beds 3 baths1,539 sq. ft.7136 W Riverwood St, Boise, ID 83709
MLS# 98975805Listed by: SILVERCREEK REALTY GROUP - Open Sat, 11am to 1pmNew
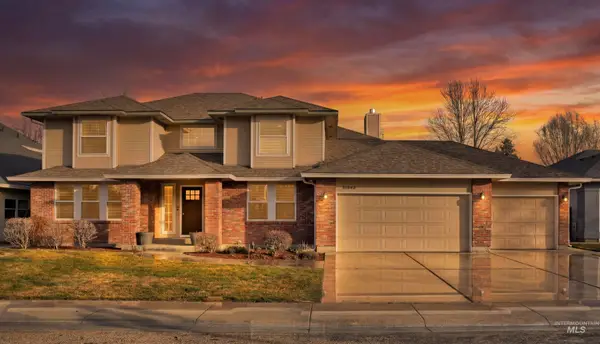 $799,900Active4 beds 4 baths3,950 sq. ft.
$799,900Active4 beds 4 baths3,950 sq. ft.10342 W Hinsdale Ct, Boise, ID 83704
MLS# 98975781Listed by: SILVERCREEK REALTY GROUP - New
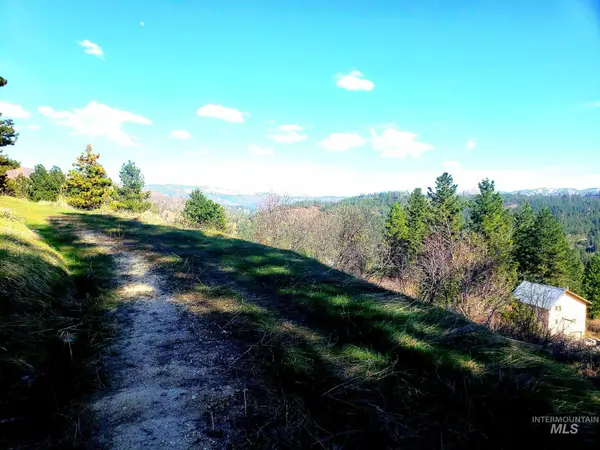 $150,000Active1.14 Acres
$150,000Active1.14 Acres23 Golden Grade Rd, Boise, ID 83716
MLS# 98975789Listed by: HOMES OF IDAHO - New
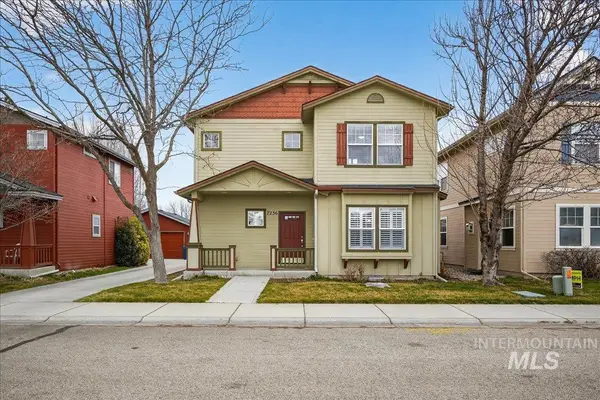 $439,000Active2 beds 2 baths1,410 sq. ft.
$439,000Active2 beds 2 baths1,410 sq. ft.7236 W Tobi Ct., Boise, ID 83714
MLS# 98975774Listed by: STATE STREET REALTY GROUP - New
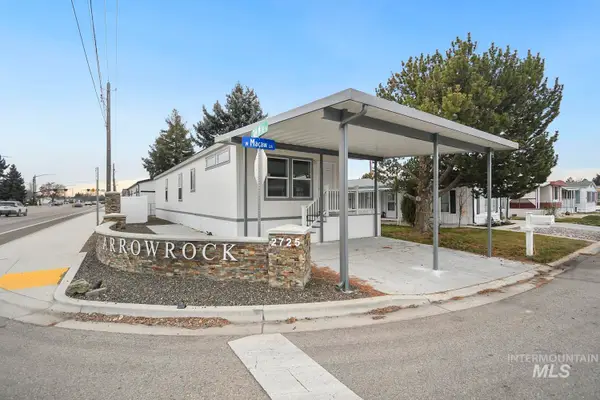 $125,000Active3 beds 2 baths1,001 sq. ft.
$125,000Active3 beds 2 baths1,001 sq. ft.10603 W Macaw Ln, #40, Boise, ID 83713
MLS# 98975772Listed by: HOMES OF IDAHO 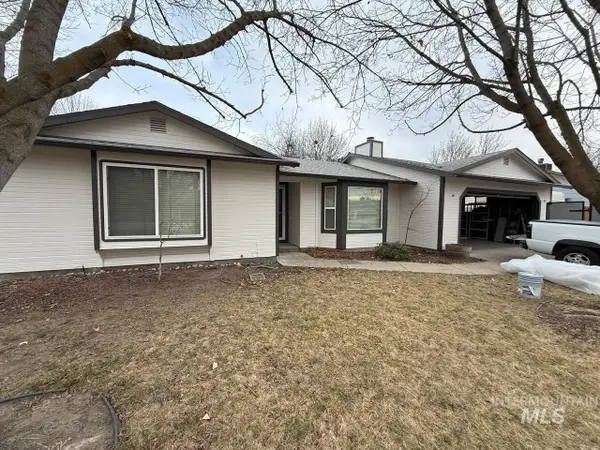 $399,900Pending3 beds 2 baths1,244 sq. ft.
$399,900Pending3 beds 2 baths1,244 sq. ft.5644 N Marlboro Ave, Boise, ID 83714
MLS# 98975725Listed by: SILVERCREEK REALTY GROUP- New
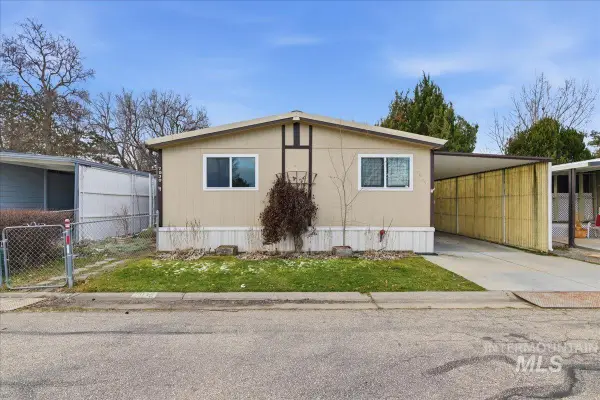 $115,000Active3 beds 2 baths1,344 sq. ft.
$115,000Active3 beds 2 baths1,344 sq. ft.7935 W Appomattox Lane, Boise, ID 83714
MLS# 98975707Listed by: AMHERST MADISON

