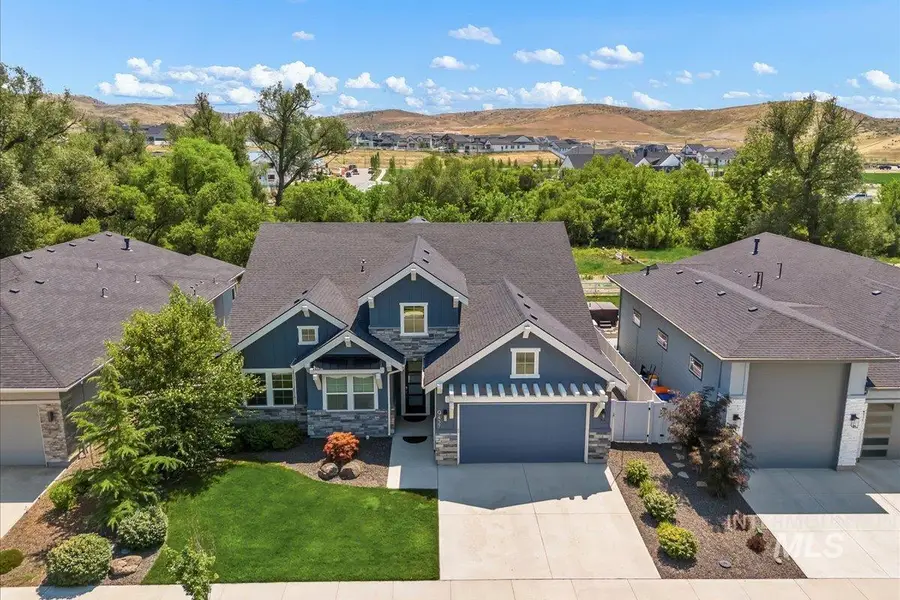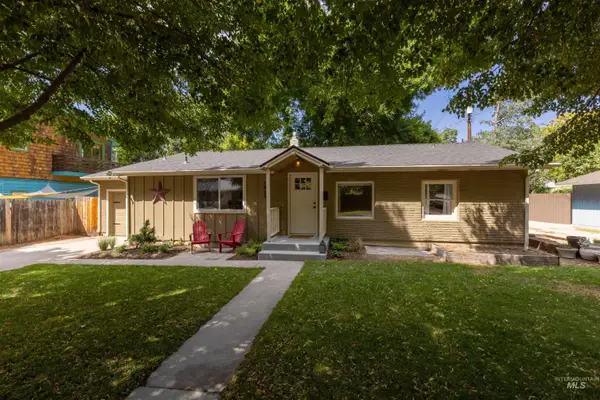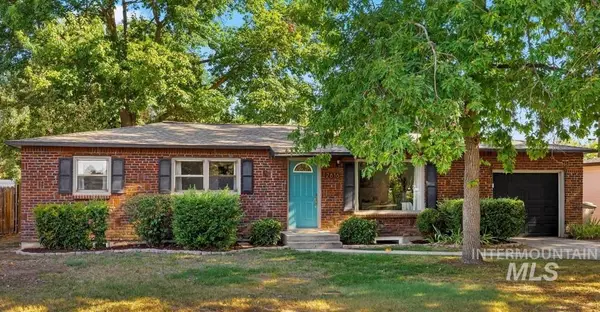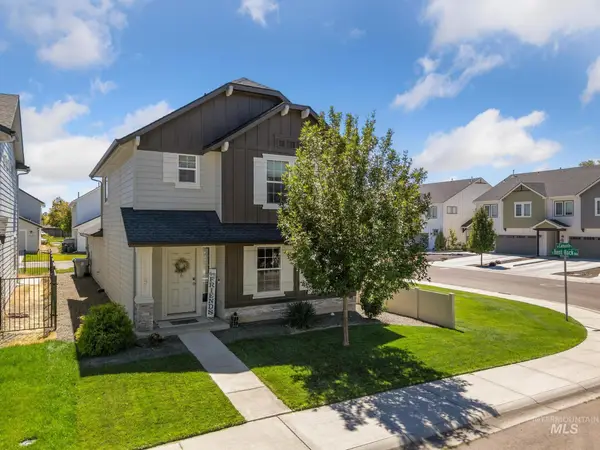9437 W Suttle Lake Dr, Boise, ID 83714
Local realty services provided by:ERA West Wind Real Estate



9437 W Suttle Lake Dr,Boise, ID 83714
$895,000
- 4 Beds
- 3 Baths
- 2,450 sq. ft.
- Single family
- Pending
Listed by:shawn cardoza
Office:homes of idaho
MLS#:98955597
Source:ID_IMLS
Price summary
- Price:$895,000
- Price per sq. ft.:$365.31
- Monthly HOA dues:$83.33
About this home
Experience the perfect blend of nature and luxury in this stunning creek-side home nestled in the coveted Eagle/Boise foothills. Located in the highly sought-after Dry Creek Ranch community, this single-level 4-bedroom retreat offers serene views and effortless living. Step inside to a spacious great room featuring a dramatic stone fireplace and a wall of windows that frame the natural landscape like artwork. The open-concept kitchen is both stylish and functional, boasting custom cabinetry, stainless steel appliances, double ovens, a gas built-in stove, granite counters, walk-in pantry, and a large island that seamlessly flows into the dining area—ideal for entertaining. The light-filled layout showcases scenic views from nearly every room, with the private primary suite offering a peaceful escape. Enjoy the low-maintenance backyard and spend more time exploring the miles of walking paths, relaxing at the community pool, and taking in everything the Treasure Valley has to offer—just minutes from top dining,
Contact an agent
Home facts
- Year built:2019
- Listing Id #:98955597
- Added:21 day(s) ago
- Updated:August 13, 2025 at 05:01 AM
Rooms and interior
- Bedrooms:4
- Total bathrooms:3
- Full bathrooms:3
- Living area:2,450 sq. ft.
Heating and cooling
- Cooling:Central Air
- Heating:Forced Air, Natural Gas
Structure and exterior
- Roof:Architectural Style, Composition
- Year built:2019
- Building area:2,450 sq. ft.
- Lot area:0.18 Acres
Schools
- High school:Eagle
- Middle school:Eagle Middle
- Elementary school:Seven Oaks
Utilities
- Water:Community Service
Finances and disclosures
- Price:$895,000
- Price per sq. ft.:$365.31
- Tax amount:$3,078 (2024)
New listings near 9437 W Suttle Lake Dr
- New
 $630,000Active3 beds 3 baths2,266 sq. ft.
$630,000Active3 beds 3 baths2,266 sq. ft.6199 N Stafford Pl, Boise, ID 83713
MLS# 98958116Listed by: HOMES OF IDAHO - New
 $419,127Active2 beds 1 baths1,008 sq. ft.
$419,127Active2 beds 1 baths1,008 sq. ft.311 Peasley St., Boise, ID 83705
MLS# 98958119Listed by: KELLER WILLIAMS REALTY BOISE - Coming Soon
 $559,900Coming Soon3 beds 2 baths
$559,900Coming Soon3 beds 2 baths18169 N Highfield Way, Boise, ID 83714
MLS# 98958120Listed by: KELLER WILLIAMS REALTY BOISE - Open Fri, 4 to 6pmNew
 $560,000Active3 beds 3 baths1,914 sq. ft.
$560,000Active3 beds 3 baths1,914 sq. ft.7371 N Matlock Ave, Boise, ID 83714
MLS# 98958121Listed by: KELLER WILLIAMS REALTY BOISE - Open Sat, 10am to 1pmNew
 $1,075,000Active4 beds 3 baths3,003 sq. ft.
$1,075,000Active4 beds 3 baths3,003 sq. ft.6098 E Grand Prairie Dr, Boise, ID 83716
MLS# 98958122Listed by: KELLER WILLIAMS REALTY BOISE - Open Sat, 12 to 3pmNew
 $350,000Active3 beds 2 baths1,508 sq. ft.
$350,000Active3 beds 2 baths1,508 sq. ft.10071 Sunflower, Boise, ID 83704
MLS# 98958124Listed by: EPIQUE REALTY - Open Sun, 1 to 4pmNew
 $610,000Active2 beds 1 baths1,330 sq. ft.
$610,000Active2 beds 1 baths1,330 sq. ft.1912 W Dora Street, Boise, ID 83702
MLS# 98958126Listed by: SILVERCREEK REALTY GROUP - New
 $480,000Active4 beds 2 baths2,112 sq. ft.
$480,000Active4 beds 2 baths2,112 sq. ft.2616 W Malad St, Boise, ID 83705
MLS# 98958102Listed by: SILVERCREEK REALTY GROUP - New
 $410,000Active3 beds 3 baths1,547 sq. ft.
$410,000Active3 beds 3 baths1,547 sq. ft.10091 W Campville St, Boise, ID 83709
MLS# 98958107Listed by: THG REAL ESTATE - New
 $524,900Active3 beds 2 baths1,650 sq. ft.
$524,900Active3 beds 2 baths1,650 sq. ft.4508 N Anchor Way, Boise, ID 83703
MLS# 98958088Listed by: RE/MAX EXECUTIVES

