9531 W Atmore Dr, Boise, ID 83704
Local realty services provided by:ERA West Wind Real Estate
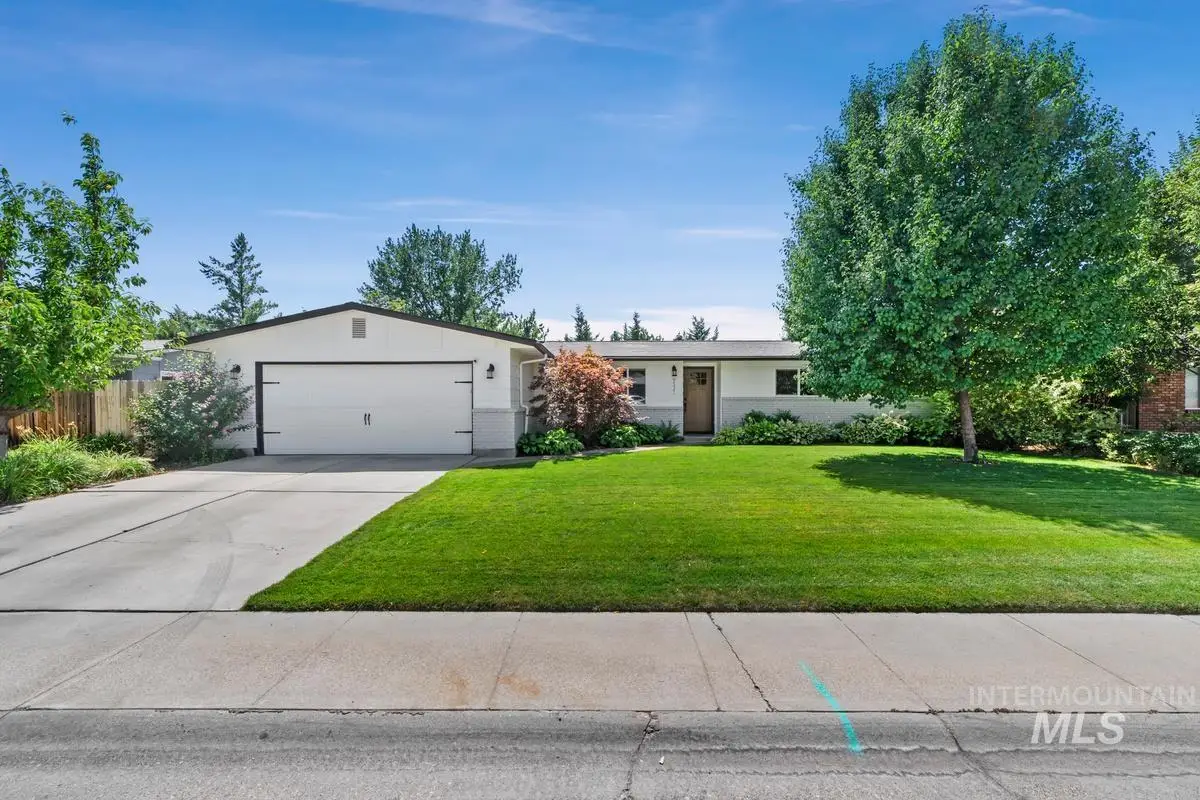

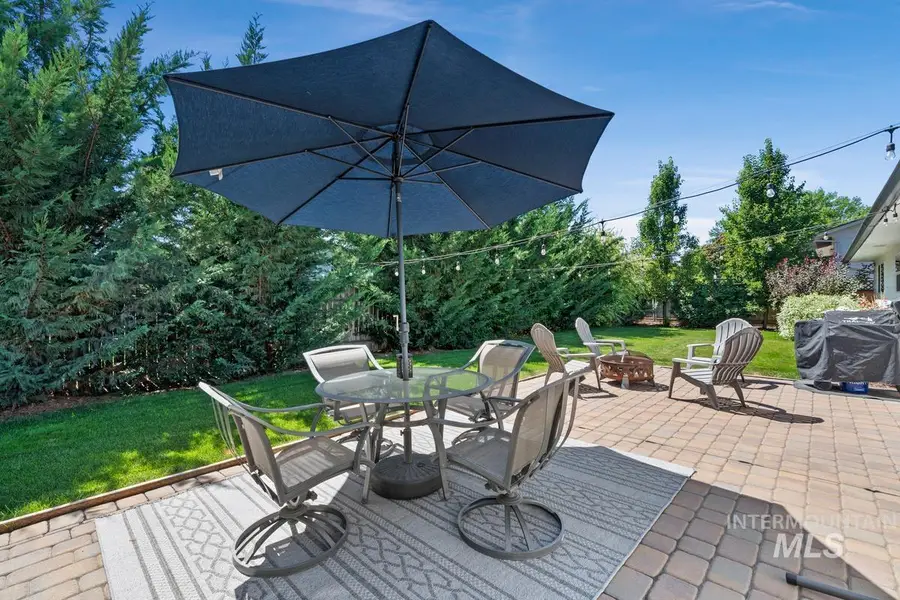
9531 W Atmore Dr,Boise, ID 83704
$455,000
- 3 Beds
- 2 Baths
- 1,466 sq. ft.
- Single family
- Pending
Listed by:mary ann helton
Office:keller williams realty boise
MLS#:98955734
Source:ID_IMLS
Price summary
- Price:$455,000
- Price per sq. ft.:$310.37
About this home
This delightful home, has a new roof 2024, new Energy Efficient Windows, new paint done in 2022, a new garage door in 2020, new HVAC system in 2017, along with new gutters, as well as new blinds throughout done in 2022! Enjoy all these upgrades at an incredible price in a highly desirable location! Perfectly situated in a quiet & established Boise neighborhood, this home offers a harmonious blend of comfortable living spaces & a breathtaking backyard retreat. Step inside to discover a welcoming interior featuring both a formal living room and a spacious great room! The true heart of this home lies just outside the back door. An immaculate, professionally landscaped backyard beckons with a stunning stone paver patio, perfect for summer BBQ's. Mature trees provide a lush, green canopy, creating a private and shaded sanctuary for you to enjoy Idaho's beautiful seasons. Nestled on a generous lot, this property offers the perfect balance of peaceful living and convenient access to all that West Boise has to offer.
Contact an agent
Home facts
- Year built:1978
- Listing Id #:98955734
- Added:21 day(s) ago
- Updated:August 11, 2025 at 07:05 PM
Rooms and interior
- Bedrooms:3
- Total bathrooms:2
- Full bathrooms:2
- Living area:1,466 sq. ft.
Heating and cooling
- Cooling:Central Air
- Heating:Forced Air, Natural Gas
Structure and exterior
- Roof:Composition
- Year built:1978
- Building area:1,466 sq. ft.
- Lot area:0.17 Acres
Schools
- High school:Centennial
- Middle school:Lowell Scott Middle
- Elementary school:Summerwind
Utilities
- Water:City Service
Finances and disclosures
- Price:$455,000
- Price per sq. ft.:$310.37
- Tax amount:$1,381 (2024)
New listings near 9531 W Atmore Dr
- New
 $539,900Active3 beds 3 baths1,740 sq. ft.
$539,900Active3 beds 3 baths1,740 sq. ft.12482 W Tevoit, Boise, ID 83709
MLS# 98958188Listed by: KELLER WILLIAMS REALTY BOISE - New
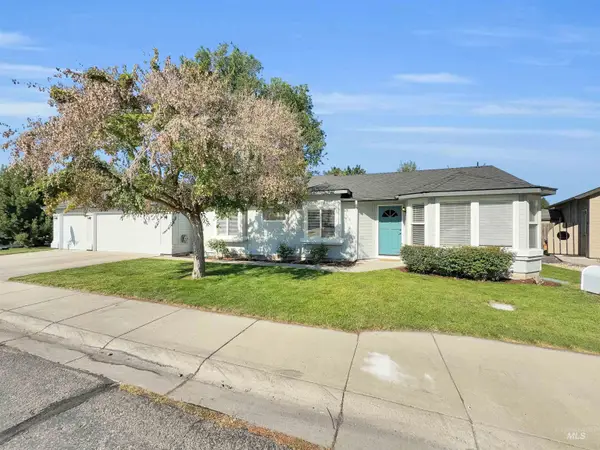 $485,000Active3 beds 2 baths1,320 sq. ft.
$485,000Active3 beds 2 baths1,320 sq. ft.4680 N Crimson Place, Boise, ID 83703
MLS# 98958190Listed by: SILVERCREEK REALTY GROUP - New
 $1,079,000Active5 beds 2 baths2,278 sq. ft.
$1,079,000Active5 beds 2 baths2,278 sq. ft.1005 N N 12th St, Boise, ID 83702
MLS# 98958193Listed by: SILVERCREEK REALTY GROUP - New
 $2,399,900Active4 beds 5 baths4,473 sq. ft.
$2,399,900Active4 beds 5 baths4,473 sq. ft.2372 S Via Privada Ln, Boise, ID 83716
MLS# 98958203Listed by: AMHERST MADISON  $619,900Pending3 beds 2 baths1,899 sq. ft.
$619,900Pending3 beds 2 baths1,899 sq. ft.8775 W Dempsey St, Boise, ID 83714
MLS# 98958167Listed by: SILVERCREEK REALTY GROUP- Open Sat, 11am to 2pmNew
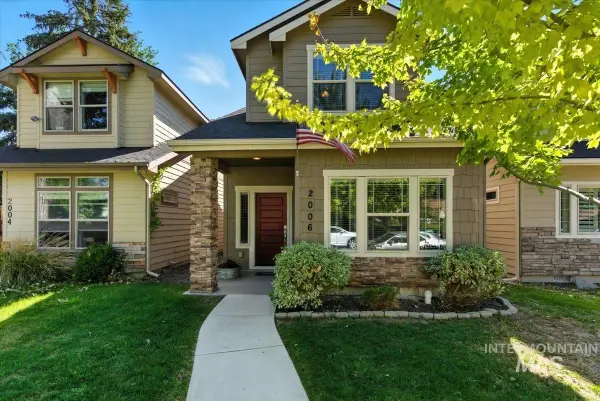 $504,900Active3 beds 3 baths1,774 sq. ft.
$504,900Active3 beds 3 baths1,774 sq. ft.2006 S Kerr St, Boise, ID 83705
MLS# 98958169Listed by: EXP REALTY, LLC - New
 $649,000Active4 beds 3 baths1,765 sq. ft.
$649,000Active4 beds 3 baths1,765 sq. ft.2044 S Mackinnon Ln, Boise, ID 83706
MLS# 98958172Listed by: KELLER WILLIAMS REALTY BOISE - New
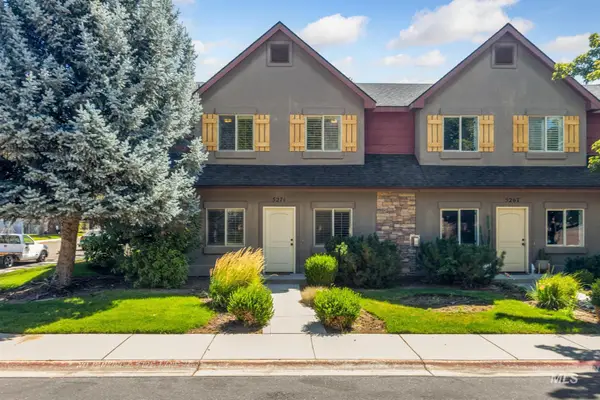 $425,000Active3 beds 3 baths1,494 sq. ft.
$425,000Active3 beds 3 baths1,494 sq. ft.5271 Morris Hill Road, Boise, ID 83706
MLS# 98958174Listed by: BOISE PREMIER REAL ESTATE - New
 $419,999Active3 beds 2 baths1,492 sq. ft.
$419,999Active3 beds 2 baths1,492 sq. ft.11900 W Ramrod Dr., Boise, ID 83713
MLS# 98958178Listed by: BOISE PREMIER REAL ESTATE - New
 $475,000Active3 beds 2 baths1,338 sq. ft.
$475,000Active3 beds 2 baths1,338 sq. ft.613 W Beeson St, Boise, ID 83706
MLS# 98958179Listed by: HOMES OF IDAHO
